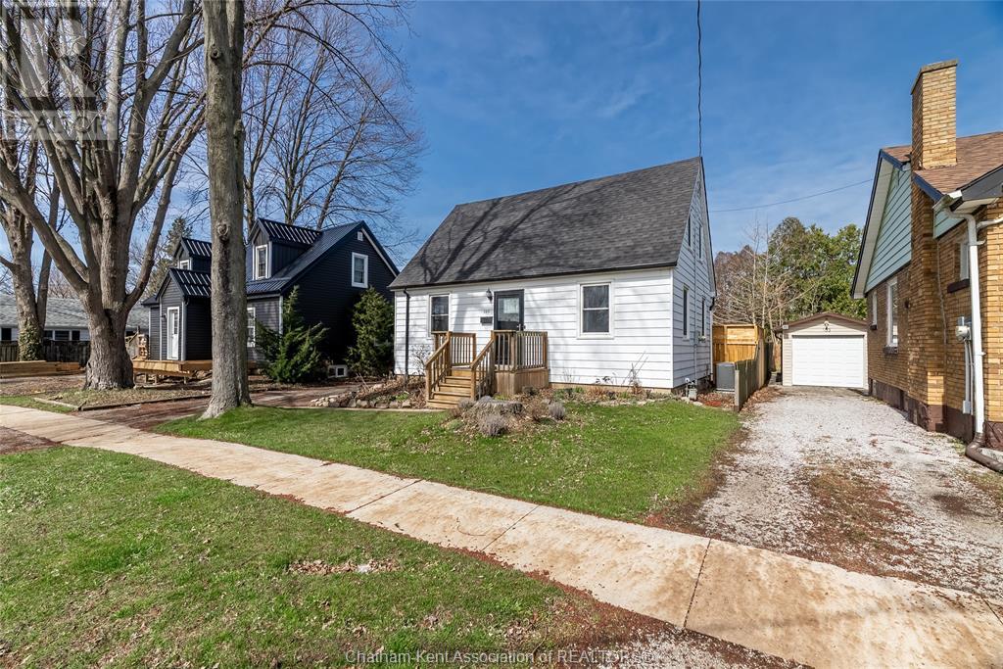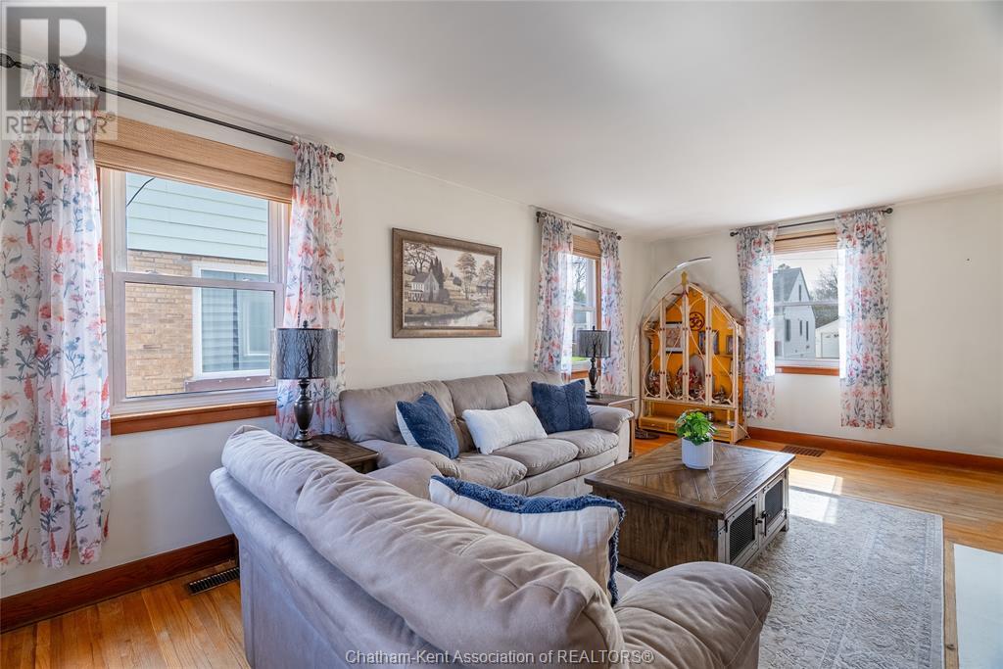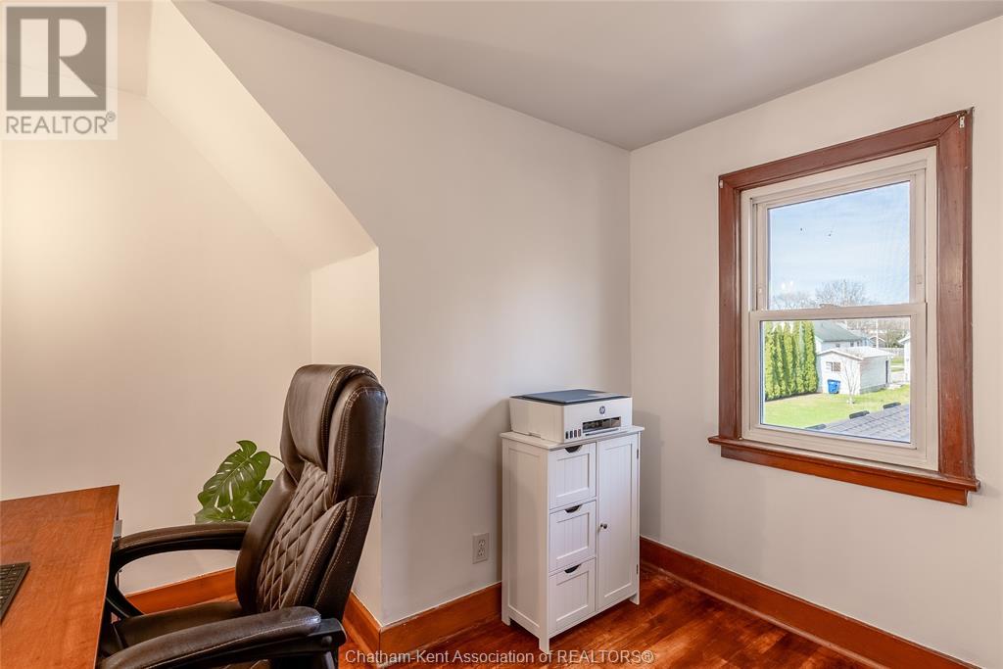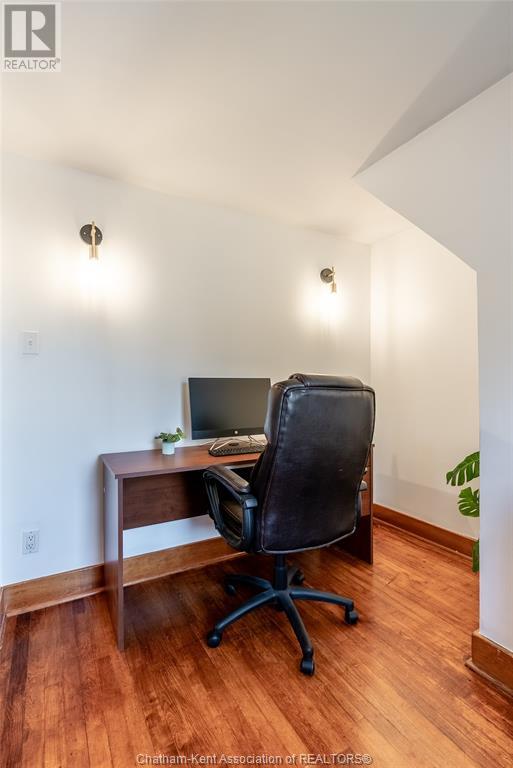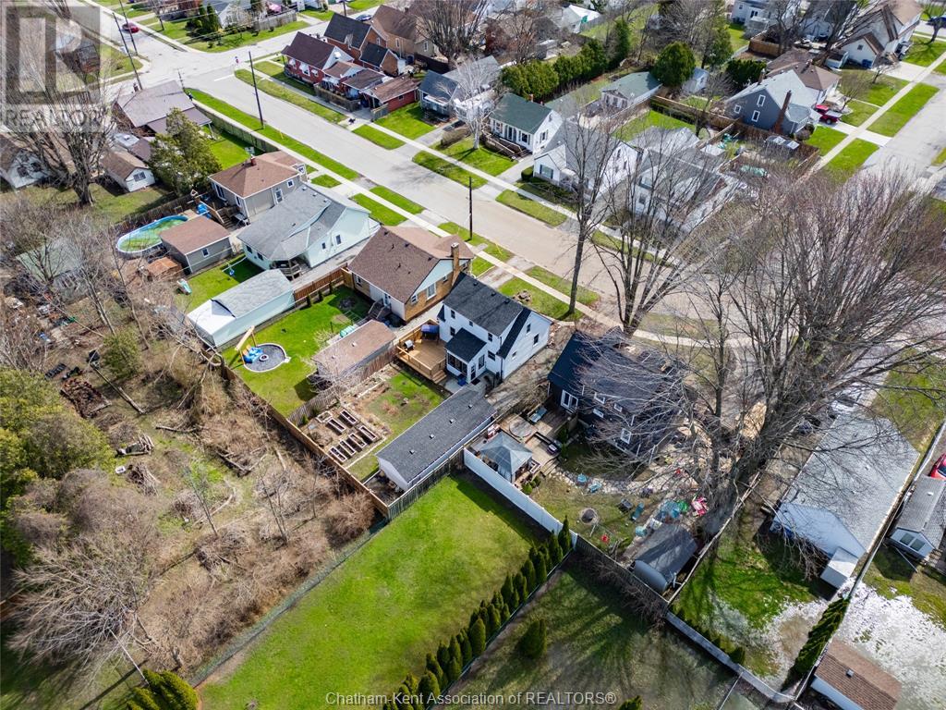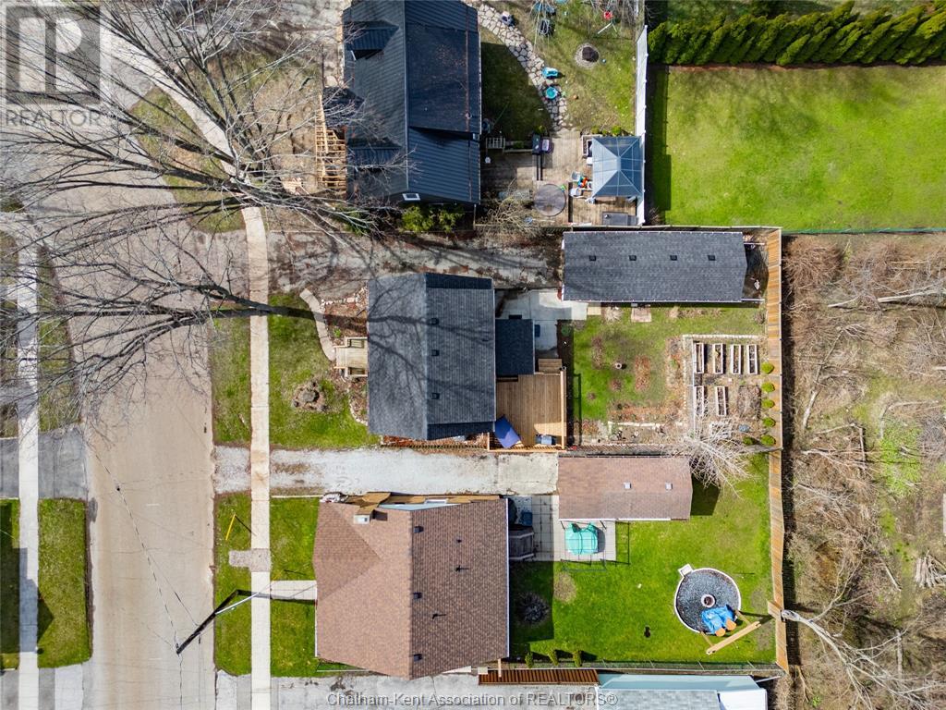107 Wilson Avenue Chatham, Ontario N7L 1K9
$369,000
Full of character and charm, this inviting 1.5-storey home offers a warm and welcoming atmosphere in a desirable Northside location. The main level features a spacious family room that flows seamlessly into a formal dining area—perfect for entertaining. A functional kitchen and convenient 2-piece bathroom lead to a charming rear entrance, complete with patio door access to a brand new deck and a fully fenced backyard! Upstairs, you’ll find a well-appointed 4-piece bathroom and three comfortable bedrooms, including a primary bedroom with a walk-in closet plus an additional closet for extra storage. The partial basement provides a dedicated laundry room and ample storage. This property has a 12ft x 36ft garage—ideal for sheltered parking, projects, or hobbyists! Located close to schools, parks, and essential amenities, this home is a must-see. Don’t miss your chance—schedule a viewing today! Disclosure *Seller had a light seepage in basement during a heavy rain* (id:60821)
Open House
This property has open houses!
12:00 pm
Ends at:2:00 pm
Property Details
| MLS® Number | 25007161 |
| Property Type | Single Family |
| Equipment Type | Air Conditioner, Furnace |
| Features | Side Driveway |
| Rental Equipment Type | Air Conditioner, Furnace |
Building
| Bathroom Total | 2 |
| Bedrooms Above Ground | 3 |
| Bedrooms Total | 3 |
| Appliances | Dishwasher, Dryer, Refrigerator, Stove, Washer |
| Constructed Date | 1949 |
| Construction Style Attachment | Detached |
| Cooling Type | Central Air Conditioning |
| Exterior Finish | Aluminum/vinyl |
| Flooring Type | Hardwood |
| Foundation Type | Block |
| Half Bath Total | 1 |
| Heating Fuel | Natural Gas |
| Heating Type | Forced Air, Furnace |
| Stories Total | 2 |
| Type | House |
Parking
| Detached Garage | |
| Garage |
Land
| Acreage | No |
| Fence Type | Fence |
| Landscape Features | Landscaped |
| Size Irregular | 45x101.50 |
| Size Total Text | 45x101.50 |
| Zoning Description | Rl3 |
Rooms
| Level | Type | Length | Width | Dimensions |
|---|---|---|---|---|
| Second Level | 4pc Bathroom | 6 ft ,8 in | 5 ft ,9 in | 6 ft ,8 in x 5 ft ,9 in |
| Second Level | Bedroom | 9 ft ,3 in | 8 ft ,4 in | 9 ft ,3 in x 8 ft ,4 in |
| Second Level | Bedroom | 11 ft ,3 in | 7 ft ,8 in | 11 ft ,3 in x 7 ft ,8 in |
| Second Level | Primary Bedroom | 12 ft ,5 in | 10 ft ,4 in | 12 ft ,5 in x 10 ft ,4 in |
| Basement | Laundry Room | 21 ft ,7 in | 9 ft ,7 in | 21 ft ,7 in x 9 ft ,7 in |
| Main Level | Mud Room | 9 ft ,2 in | 7 ft ,7 in | 9 ft ,2 in x 7 ft ,7 in |
| Main Level | 2pc Bathroom | 4 ft ,8 in | 4 ft ,6 in | 4 ft ,8 in x 4 ft ,6 in |
| Main Level | Kitchen | 11 ft ,2 in | 8 ft ,8 in | 11 ft ,2 in x 8 ft ,8 in |
| Main Level | Dining Room | 12 ft ,9 in | 11 ft ,2 in | 12 ft ,9 in x 11 ft ,2 in |
| Main Level | Living Room | 22 ft ,2 in | 11 ft ,2 in | 22 ft ,2 in x 11 ft ,2 in |
| Main Level | Foyer | 4 ft ,8 in | 4 ft ,3 in | 4 ft ,8 in x 4 ft ,3 in |
https://www.realtor.ca/real-estate/28137343/107-wilson-avenue-chatham

Sales Person
(519) 359-0839

150 Wellington St. W.
Chatham, Ontario N7M 1J3
(519) 354-7474
(519) 354-7476

Sales Person
(519) 350-2978

150 Wellington St. W.
Chatham, Ontario N7M 1J3
(519) 354-7474
(519) 354-7476
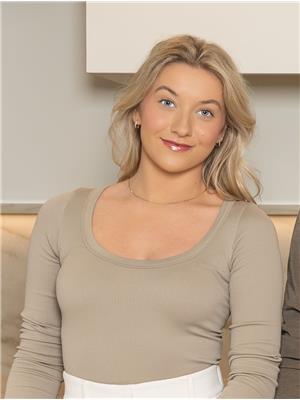

150 Wellington St. W.
Chatham, Ontario N7M 1J3
(519) 354-7474
(519) 354-7476
Sales Person
(519) 437-0565

150 Wellington St. W.
Chatham, Ontario N7M 1J3
(519) 354-7474
(519) 354-7476
Contact Us
Contact us for more information

