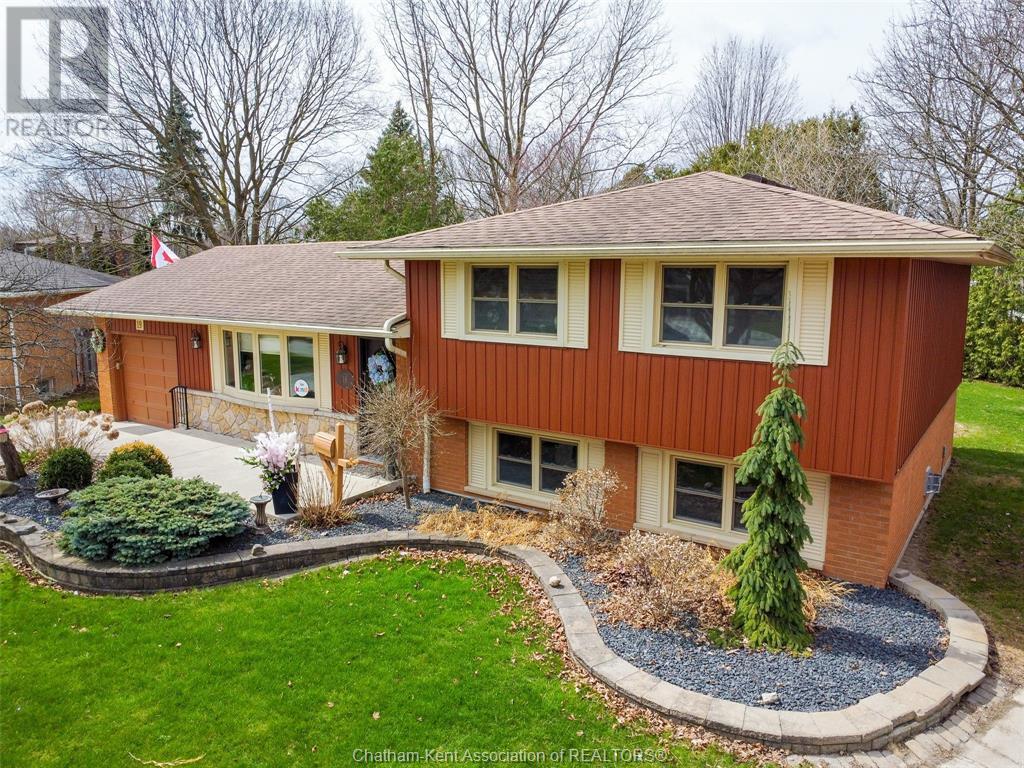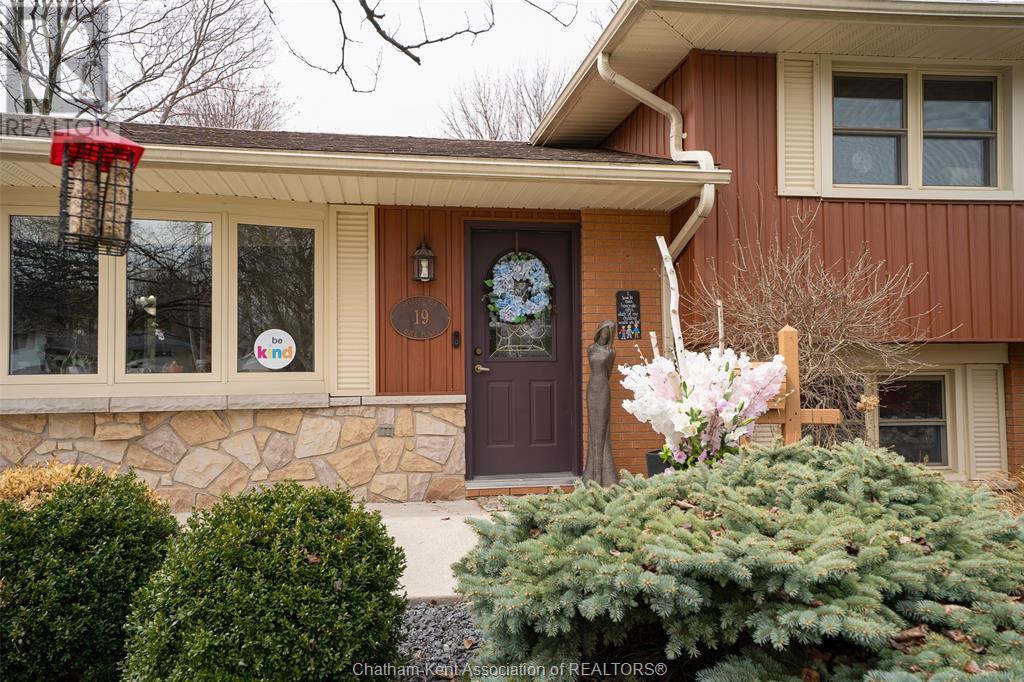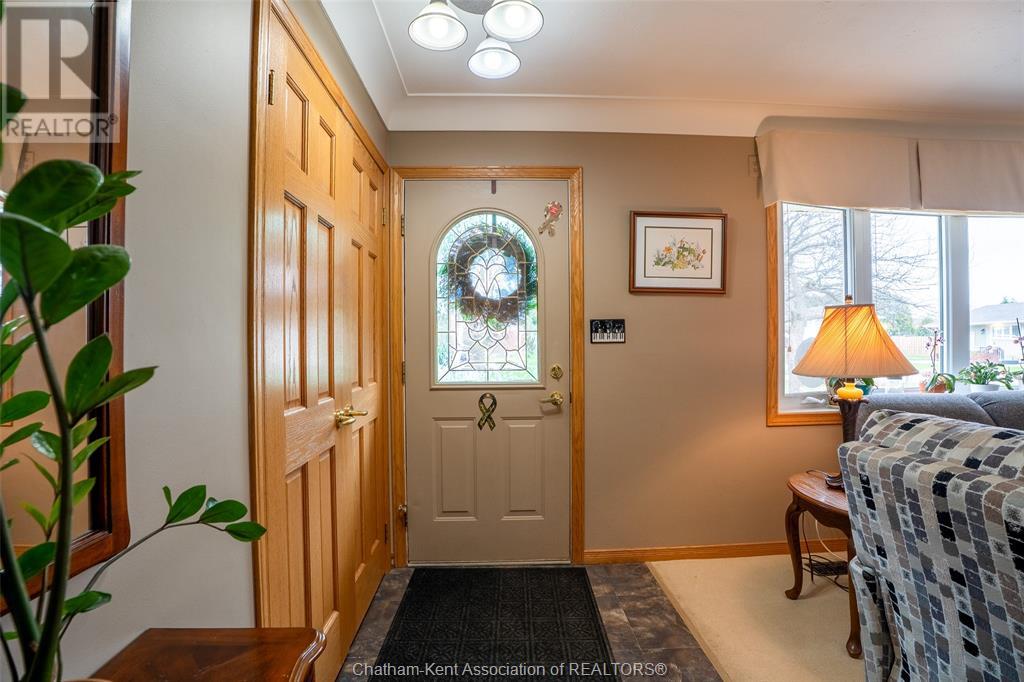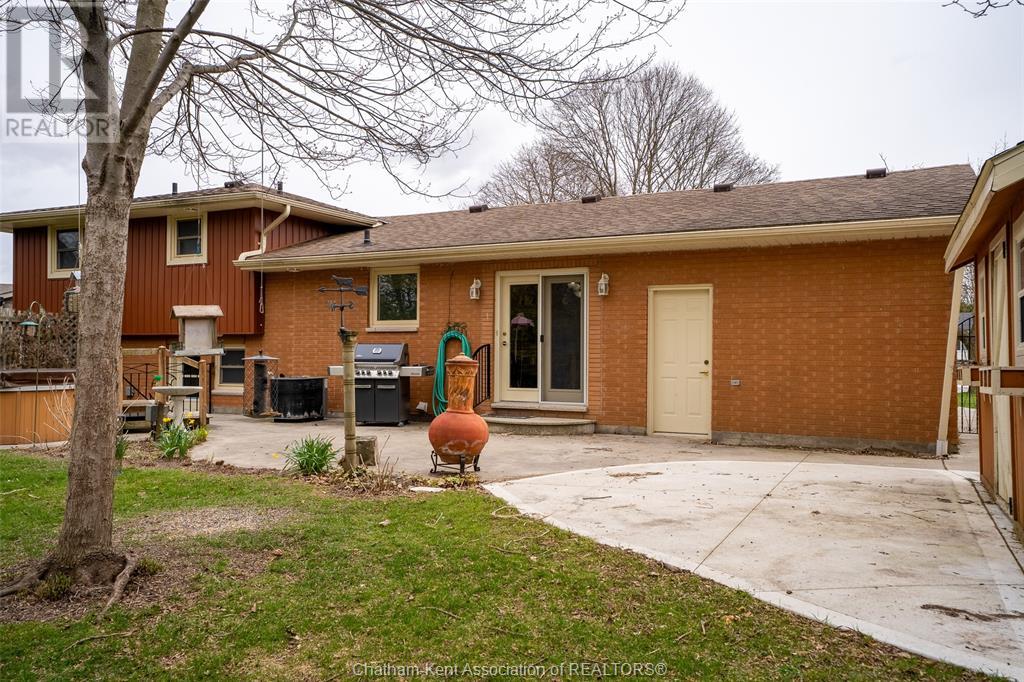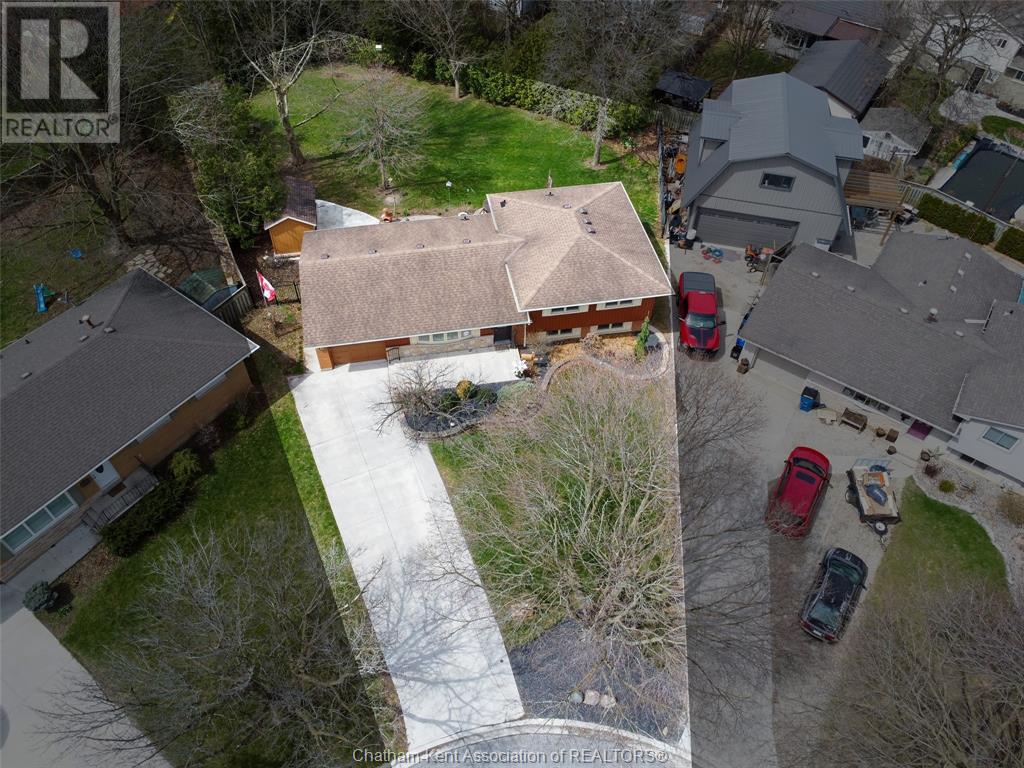19 Dove Place Chatham, Ontario N7L 1H1
$509,000
Nestled on a quiet cul-de-sac in one of Chatham’s most desirable neighbourhoods, this meticulously maintained side split sits on a beautifully landscaped, oversized pie-shaped lot. Inside, you’ll find a stunning updated kitchen with granite countertops, custom cabinetry, and stainless steel appliances, along with two fully renovated bathrooms. The home offers three spacious bedrooms upstairs and a fourth on the lower level—perfect for guests or a home office. The cozy family room features a custom built-in entertainment wall and gas fireplace, while the lower level boasts a versatile playroom or hobby space with wall-to-wall cabinetry. Enjoy summer evenings on the private patio surrounded by mature trees, or relax in the hot tub. Extras include updated windows, an extra-deep garage, and incredible curb appeal. This is a move-in ready home in a prime location—don’t miss it! (id:60821)
Property Details
| MLS® Number | 25008015 |
| Property Type | Single Family |
| Features | Cul-de-sac, Double Width Or More Driveway, Concrete Driveway |
Building
| Bathroom Total | 2 |
| Bedrooms Above Ground | 3 |
| Bedrooms Below Ground | 1 |
| Bedrooms Total | 4 |
| Appliances | Central Vacuum, Dishwasher, Dryer, Microwave Range Hood Combo, Stove, Washer |
| Architectural Style | 4 Level |
| Constructed Date | 1969 |
| Construction Style Attachment | Detached |
| Construction Style Split Level | Sidesplit |
| Cooling Type | Central Air Conditioning |
| Exterior Finish | Aluminum/vinyl, Brick |
| Fireplace Fuel | Gas |
| Fireplace Present | Yes |
| Fireplace Type | Direct Vent |
| Flooring Type | Carpeted, Ceramic/porcelain, Hardwood, Laminate |
| Foundation Type | Concrete |
| Heating Fuel | Natural Gas |
| Heating Type | Forced Air, Furnace |
Parking
| Garage |
Land
| Acreage | No |
| Fence Type | Fence |
| Landscape Features | Landscaped |
| Size Irregular | 45xirregular |
| Size Total Text | 45xirregular|under 1/2 Acre |
| Zoning Description | Rl1 |
Rooms
| Level | Type | Length | Width | Dimensions |
|---|---|---|---|---|
| Second Level | Bedroom | 10 ft ,1 in | 9 ft ,9 in | 10 ft ,1 in x 9 ft ,9 in |
| Second Level | Bedroom | 11 ft | 10 ft | 11 ft x 10 ft |
| Second Level | Primary Bedroom | 12 ft ,6 in | 12 ft | 12 ft ,6 in x 12 ft |
| Second Level | 4pc Bathroom | Measurements not available | ||
| Basement | Storage | Measurements not available | ||
| Basement | Laundry Room | Measurements not available | ||
| Basement | Recreation Room | 21 ft ,5 in | 10 ft ,10 in | 21 ft ,5 in x 10 ft ,10 in |
| Lower Level | Family Room/fireplace | 19 ft ,11 in | 11 ft ,10 in | 19 ft ,11 in x 11 ft ,10 in |
| Lower Level | Bedroom | 11 ft | 9 ft ,7 in | 11 ft x 9 ft ,7 in |
| Lower Level | 3pc Bathroom | Measurements not available | ||
| Main Level | Kitchen | 22 ft | 12 ft | 22 ft x 12 ft |
| Main Level | Living Room | 19 ft ,9 in | 11 ft ,5 in | 19 ft ,9 in x 11 ft ,5 in |
https://www.realtor.ca/real-estate/28154820/19-dove-place-chatham

Broker
(519) 360-0141
(519) 354-5747
www.chathamontario.com/
www.facebook.com/chathamrealestate
twitter.com/#!/HousePins

425 Mcnaughton Ave W.
Chatham, Ontario N7L 4K4
(519) 354-5470
www.royallepagechathamkent.com/

Sales Person
(226) 627-8580

425 Mcnaughton Ave W.
Chatham, Ontario N7L 4K4
(519) 354-5470
www.royallepagechathamkent.com/

Sales Person
(519) 784-4348

425 Mcnaughton Ave W.
Chatham, Ontario N7L 4K4
(519) 354-5470
www.royallepagechathamkent.com/

Sales Person
(519) 809-2856
carsonwarrener.realtor/
www.facebook.com/ChathamProperty
ca.linkedin.com/in/carsonwarrener/en
twitter.com/RealtorCarson

425 Mcnaughton Ave W.
Chatham, Ontario N7L 4K4
(519) 354-5470
www.royallepagechathamkent.com/
Contact Us
Contact us for more information

