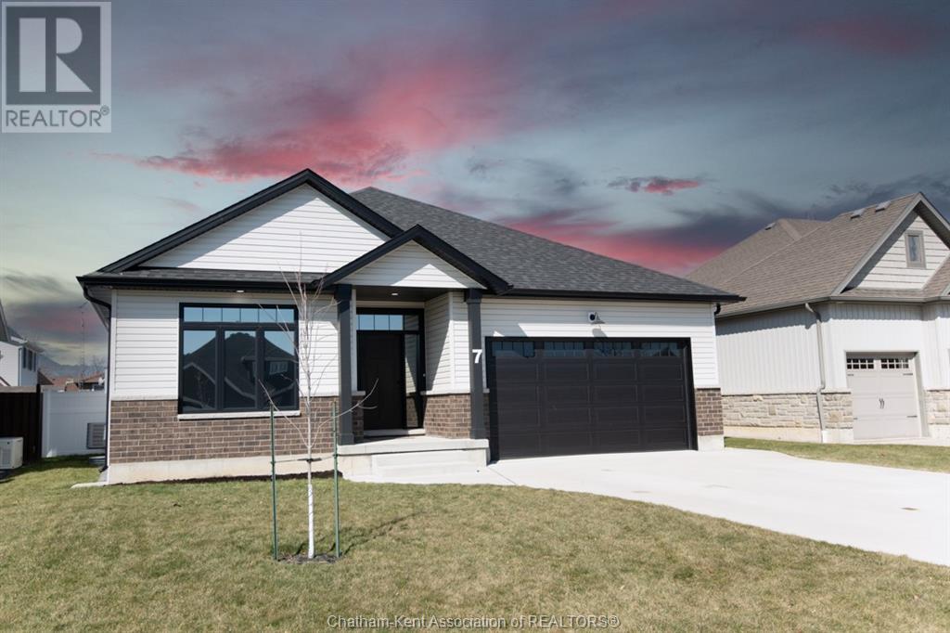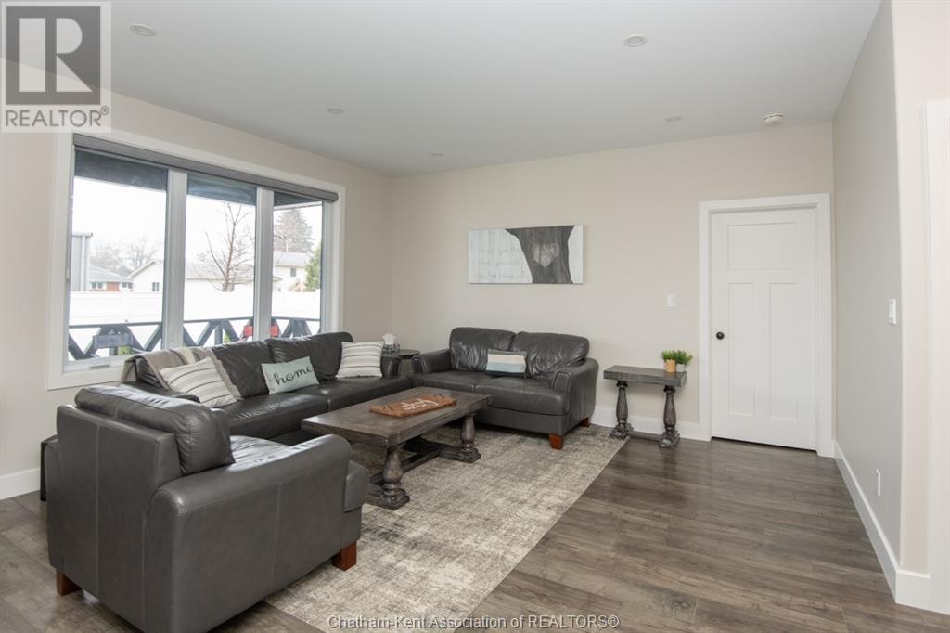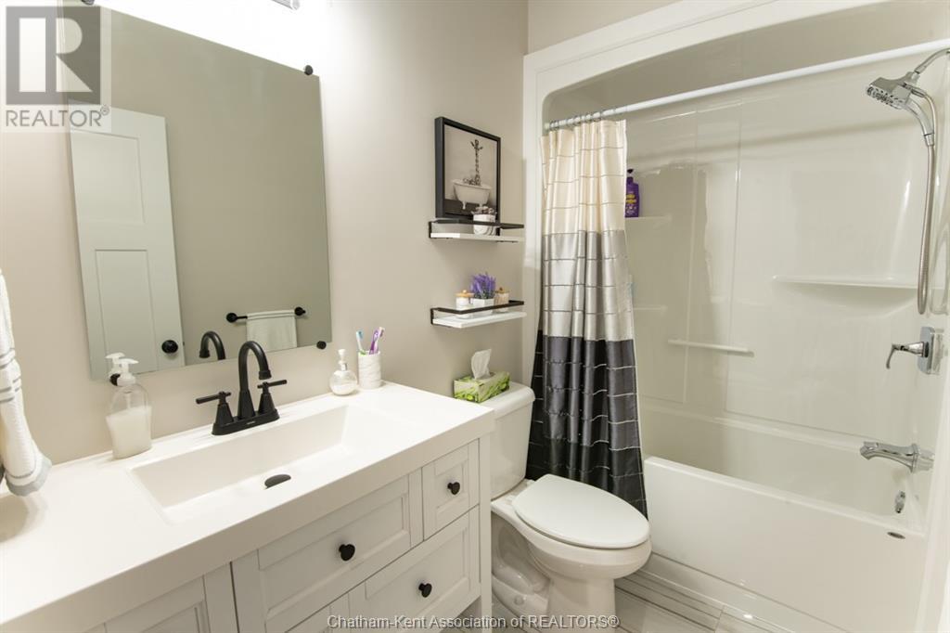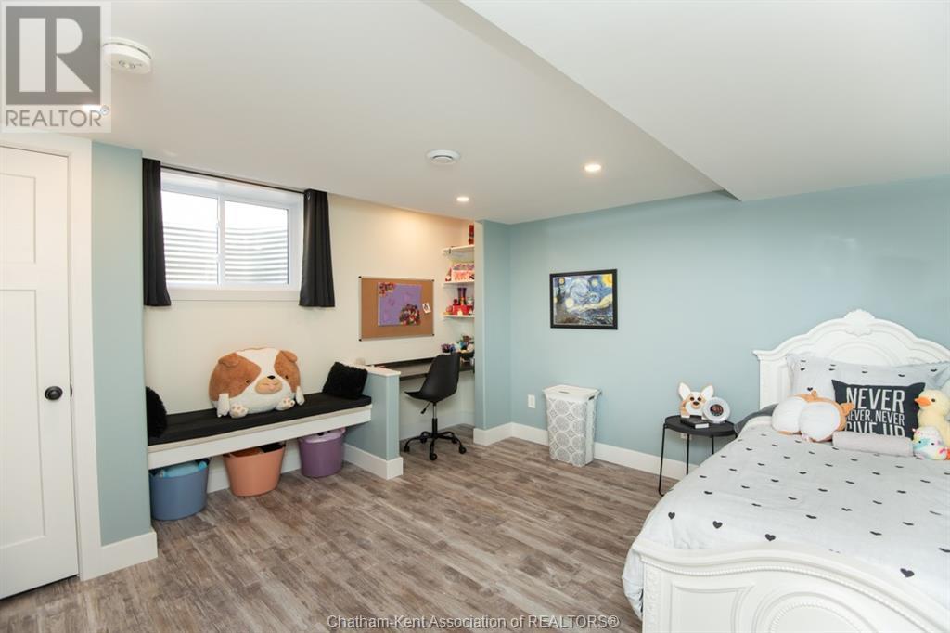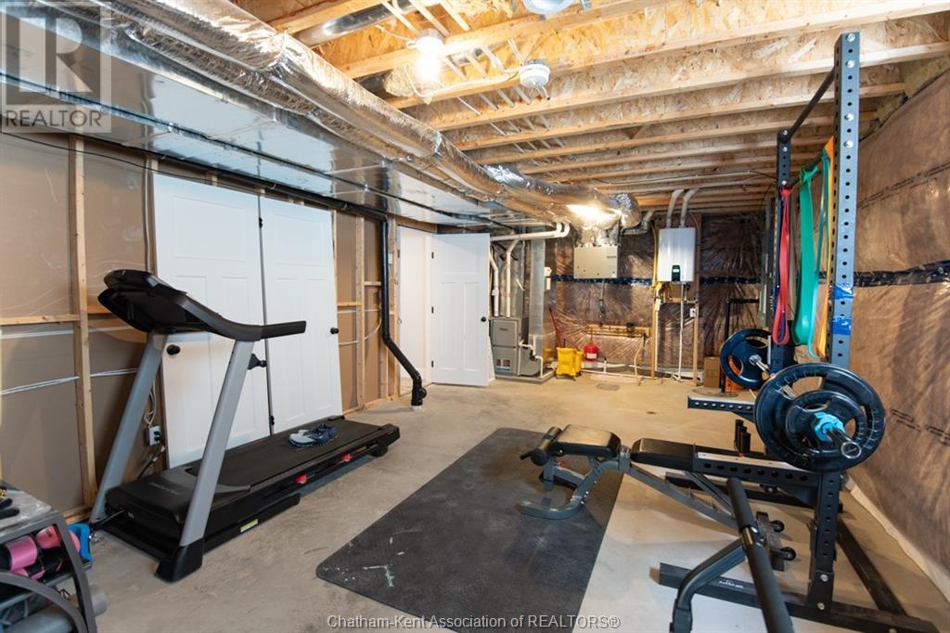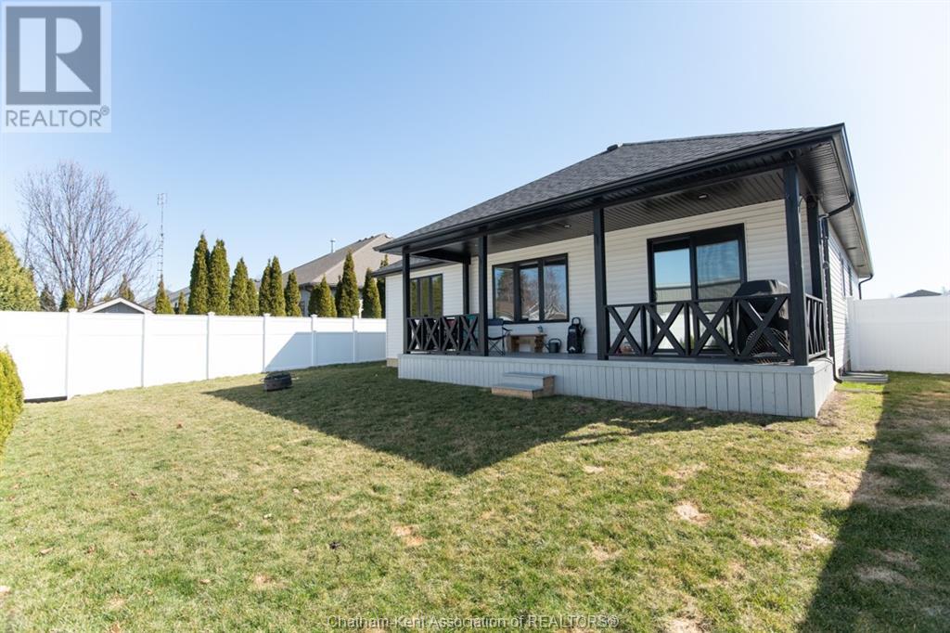7 Venture Crescent Dresden, Ontario N0P 1M0
$649,900
Situated on a desirable cul-de-sac in Dresden, this charming 2021-built 1,851 sq ft bungalow blends modern style with everyday comfort. Featuring 3+1 spacious bedrooms, 2 full baths and a finished basement, it's ideal for growing families. The bright main floor offers an open-concept layout with a sleek kitchen, quartz countertops, high-end black stainless-steel appliances, and a cozy living/dining area. Enjoy the convenience of main-floor laundry a generous sized mudroom and quality finishes throughout. The finished basement features a 4th bedroom, rough-in for a 3rd bathroom, and a large rec room—perfect for a second living space. Outside, enjoy a fully fenced backyard, large covered back porch, double-wide driveway, and double car garage. All appliances are included, tankless water heater is owned. Transferable Tarion Warranty. Located on a quiet street and walking distance to the high school and all amenities, this home has it all—space, style, and in a great location. (id:60821)
Property Details
| MLS® Number | 25007375 |
| Property Type | Single Family |
| Features | Cul-de-sac, Double Width Or More Driveway, Concrete Driveway |
Building
| Bathroom Total | 2 |
| Bedrooms Above Ground | 3 |
| Bedrooms Below Ground | 1 |
| Bedrooms Total | 4 |
| Appliances | Dishwasher, Dryer, Refrigerator, Stove, Washer |
| Architectural Style | Bungalow, Ranch |
| Constructed Date | 2021 |
| Cooling Type | Central Air Conditioning |
| Exterior Finish | Aluminum/vinyl, Brick |
| Flooring Type | Ceramic/porcelain, Cushion/lino/vinyl |
| Foundation Type | Concrete |
| Heating Fuel | Natural Gas |
| Heating Type | Forced Air, Furnace |
| Stories Total | 1 |
| Size Interior | 1,851 Ft2 |
| Total Finished Area | 1851 Sqft |
| Type | House |
Parking
| Garage | |
| Inside Entry |
Land
| Acreage | No |
| Size Irregular | 55.41xirr. |
| Size Total Text | 55.41xirr. |
| Zoning Description | Res |
Rooms
| Level | Type | Length | Width | Dimensions |
|---|---|---|---|---|
| Basement | Office | 9 ft ,3 in | 7 ft ,5 in | 9 ft ,3 in x 7 ft ,5 in |
| Basement | Utility Room | 22 ft | 13 ft | 22 ft x 13 ft |
| Basement | Bedroom | 13 ft ,3 in | 14 ft ,4 in | 13 ft ,3 in x 14 ft ,4 in |
| Basement | Recreation Room | 24 ft ,8 in | 14 ft ,5 in | 24 ft ,8 in x 14 ft ,5 in |
| Main Level | Living Room | 15 ft ,1 in | 15 ft ,3 in | 15 ft ,1 in x 15 ft ,3 in |
| Main Level | Family Room | 15 ft | 15 ft ,3 in | 15 ft x 15 ft ,3 in |
| Main Level | Primary Bedroom | 15 ft | 13 ft | 15 ft x 13 ft |
| Main Level | Kitchen/dining Room | 19 ft ,6 in | 11 ft ,2 in | 19 ft ,6 in x 11 ft ,2 in |
| Main Level | Bedroom | 12 ft ,7 in | 10 ft ,6 in | 12 ft ,7 in x 10 ft ,6 in |
| Main Level | 4pc Bathroom | Measurements not available | ||
| Main Level | Bedroom | 12 ft ,7 in | 11 ft ,6 in | 12 ft ,7 in x 11 ft ,6 in |
https://www.realtor.ca/real-estate/28154353/7-venture-crescent-dresden
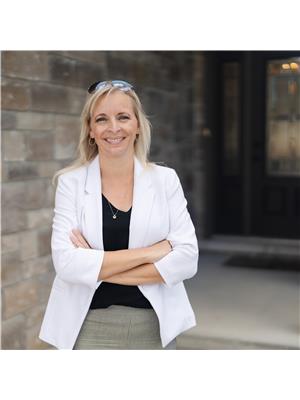
Sales Person
(519) 365-7462
www.facebook.com/kristamallrealestate
www.instagram.com/kristamallrealestate/?hl=en

29575 St. George St.
Dresden, Ontario N0P 1M0
(519) 365-7462
Contact Us
Contact us for more information

