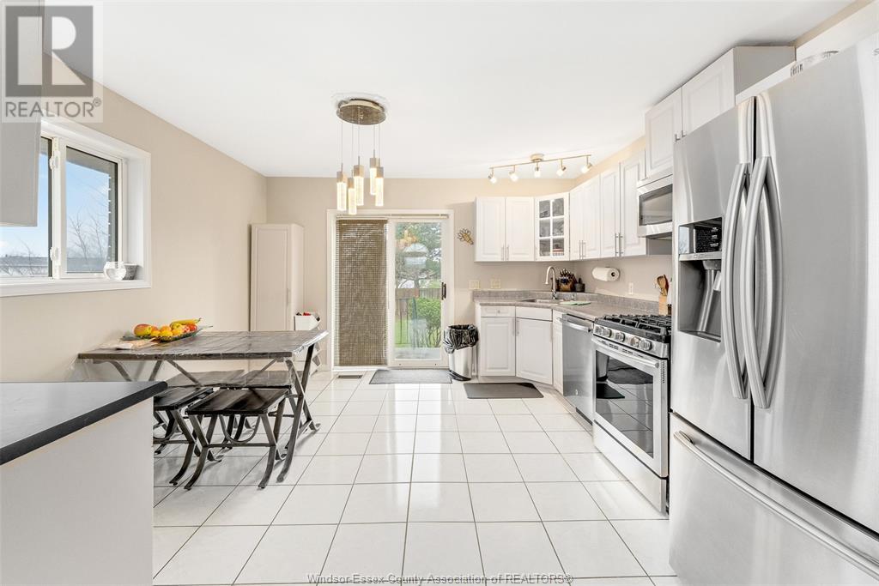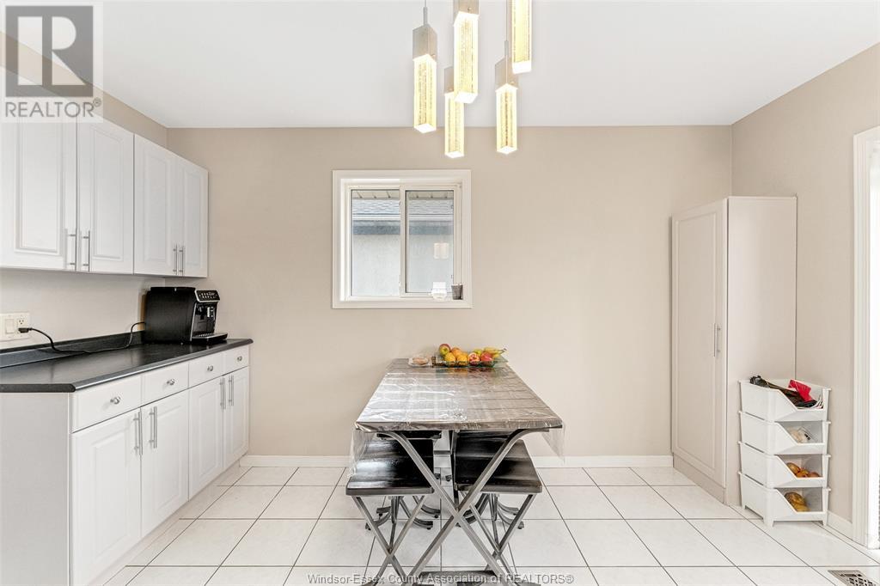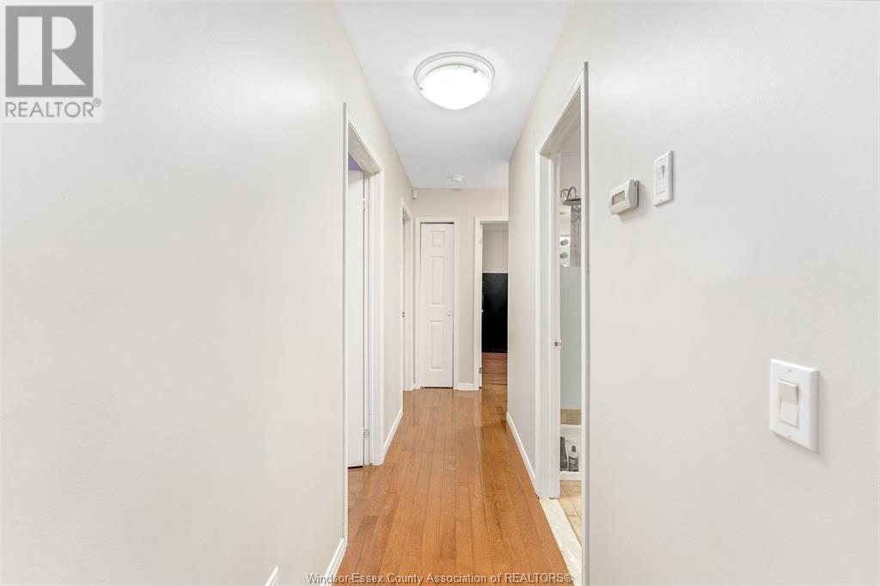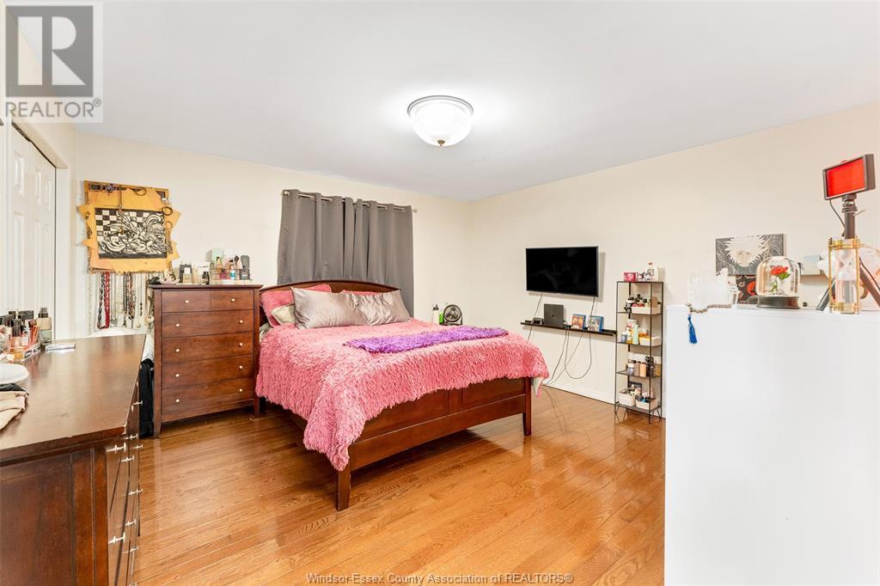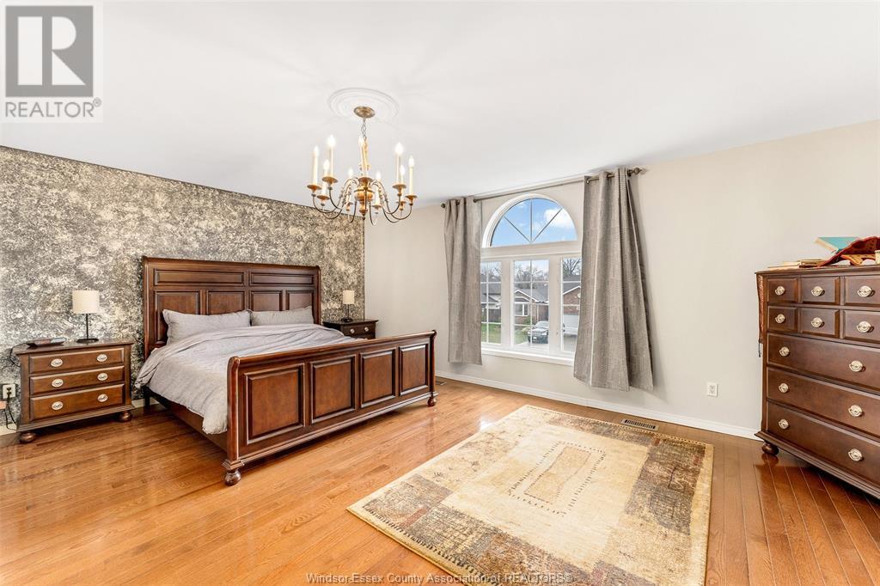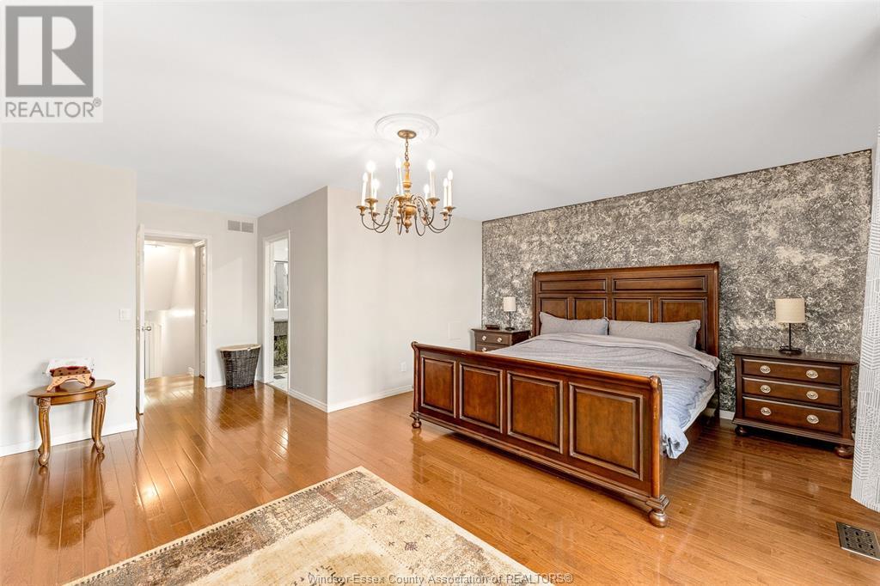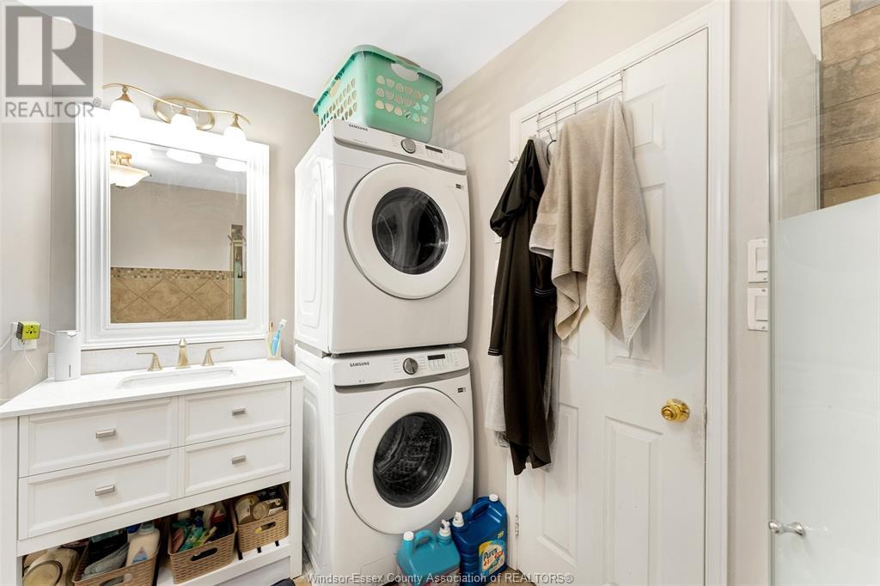2687 Southridge Windsor, Ontario N8W 5N4
$774,000
Welcome to your ideal multi-generational or investment opportunity in the heart of Windsor! This oversized raised ranch with bonus room is beautifully maintained and features 6 spacious bedrooms, 3 full bathrooms, Enjoy the convenience of 2 fully equipped kitchens, making it ideal for large families or rental income potential with in-law suite possibilities. The open-concept main floor is flooded with natural light, boasting a modern layout, generous living and dining areas, and a stylish kitchen with ample cabinetry. The lower level offers a separate grade entrance, additional living space, a full kitchen, and 2 bedrooms—perfect for extended family / tenants, or huge mother in law suite with access to garage. Quiet, family-friendly neighbourhood, fully fenced backyard, close to schools, parks, shopping, and transit. This versatile home won’t last long. Whether you’re an investor, a growing family, or someone looking for rental potential, this property checks all the boxes! (id:60821)
Property Details
| MLS® Number | 25008320 |
| Property Type | Single Family |
| Features | Double Width Or More Driveway, Front Driveway, Interlocking Driveway |
Building
| Bathroom Total | 3 |
| Bedrooms Above Ground | 4 |
| Bedrooms Below Ground | 2 |
| Bedrooms Total | 6 |
| Appliances | Central Vacuum, Dishwasher, Dryer, Two Stoves, Two Refrigerators |
| Architectural Style | Bi-level, Raised Ranch, Raised Ranch W/ Bonus Room |
| Constructed Date | 1996 |
| Construction Style Attachment | Detached |
| Cooling Type | Central Air Conditioning |
| Exterior Finish | Brick |
| Fireplace Fuel | Gas |
| Fireplace Present | Yes |
| Fireplace Type | Insert |
| Flooring Type | Ceramic/porcelain, Hardwood, Laminate |
| Foundation Type | Block |
| Heating Fuel | Natural Gas |
| Heating Type | Forced Air |
| Type | House |
Parking
| Attached Garage | |
| Garage | |
| Inside Entry |
Land
| Acreage | No |
| Fence Type | Fence |
| Size Irregular | 50.2x150.60 |
| Size Total Text | 50.2x150.60 |
| Zoning Description | Res |
Rooms
| Level | Type | Length | Width | Dimensions |
|---|---|---|---|---|
| Second Level | 6pc Ensuite Bath | Measurements not available | ||
| Second Level | Primary Bedroom | Measurements not available | ||
| Lower Level | 5pc Ensuite Bath | Measurements not available | ||
| Lower Level | Fruit Cellar | Measurements not available | ||
| Lower Level | Storage | Measurements not available | ||
| Lower Level | Laundry Room | Measurements not available | ||
| Lower Level | Bedroom | Measurements not available | ||
| Lower Level | Bedroom | Measurements not available | ||
| Lower Level | Recreation Room | Measurements not available | ||
| Lower Level | Family Room | Measurements not available | ||
| Main Level | 6pc Ensuite Bath | Measurements not available | ||
| Main Level | Laundry Room | Measurements not available | ||
| Main Level | Bedroom | Measurements not available | ||
| Main Level | Bedroom | Measurements not available | ||
| Main Level | Bedroom | Measurements not available | ||
| Main Level | Kitchen | Measurements not available | ||
| Main Level | Dining Room | Measurements not available | ||
| Main Level | Living Room | Measurements not available |
https://www.realtor.ca/real-estate/28163206/2687-southridge-windsor


2518 Ouellette
Windsor, Ontario N8X 1L7
(519) 972-3888
(519) 972-3898
lcplatinumrealty.com/
Contact Us
Contact us for more information




















