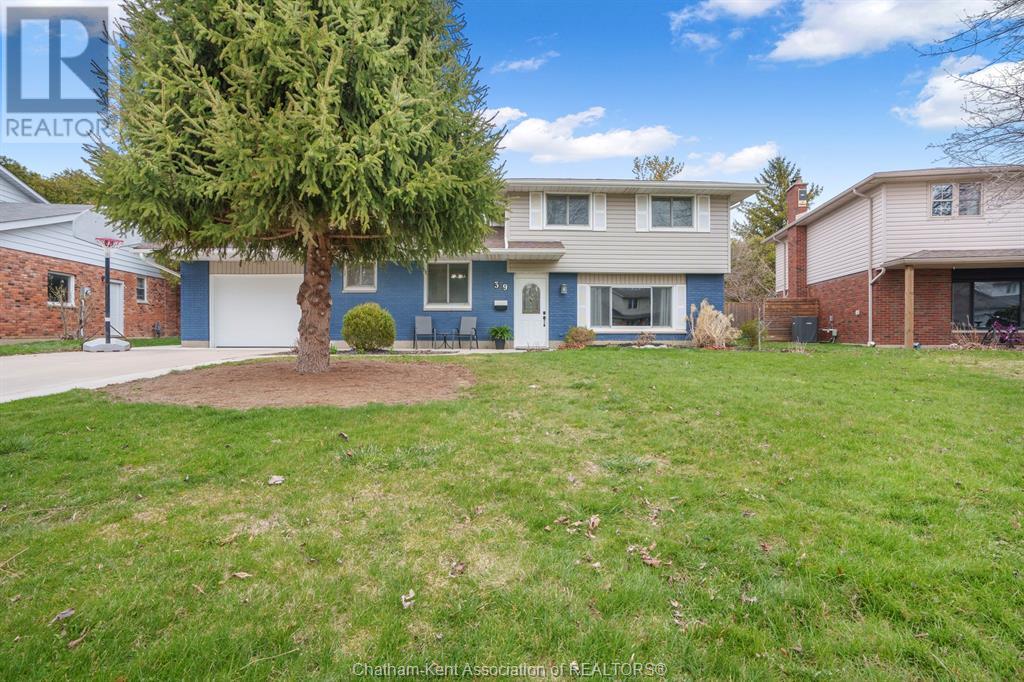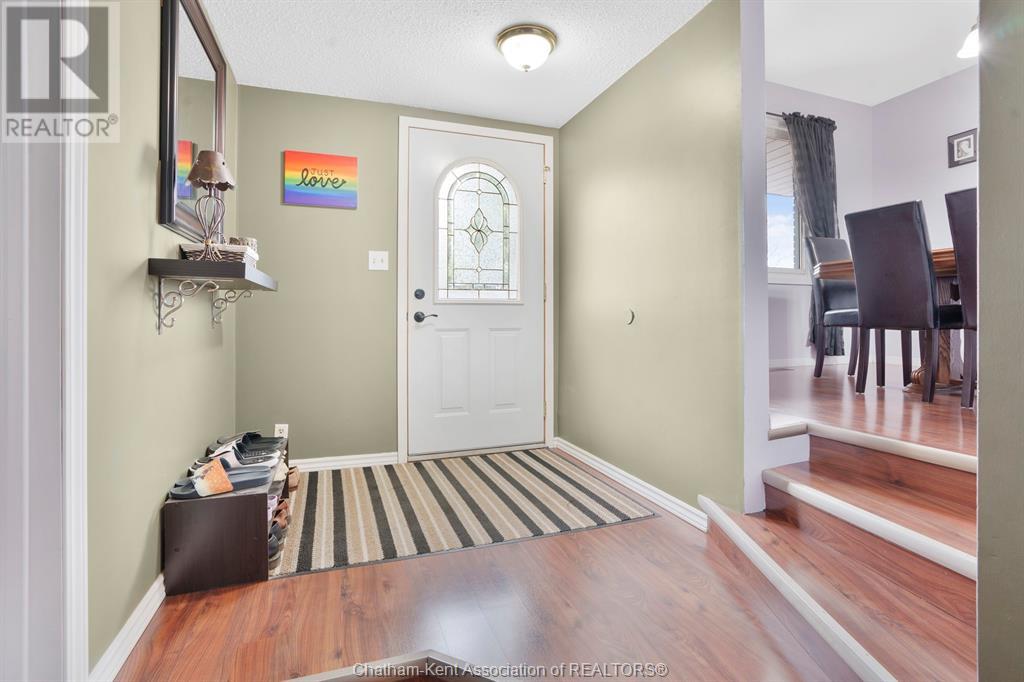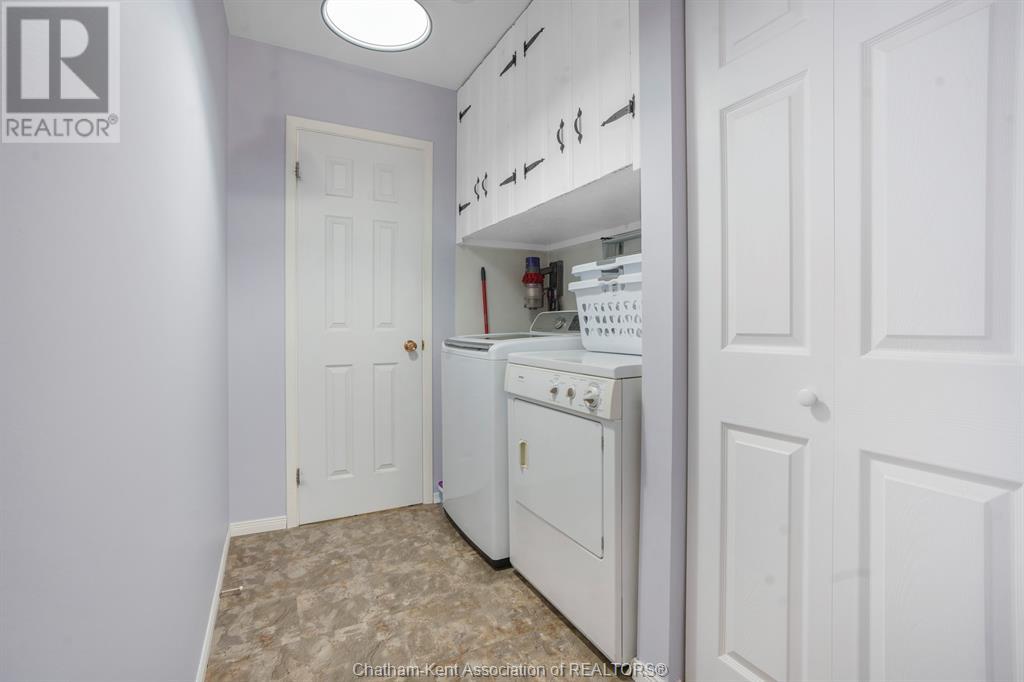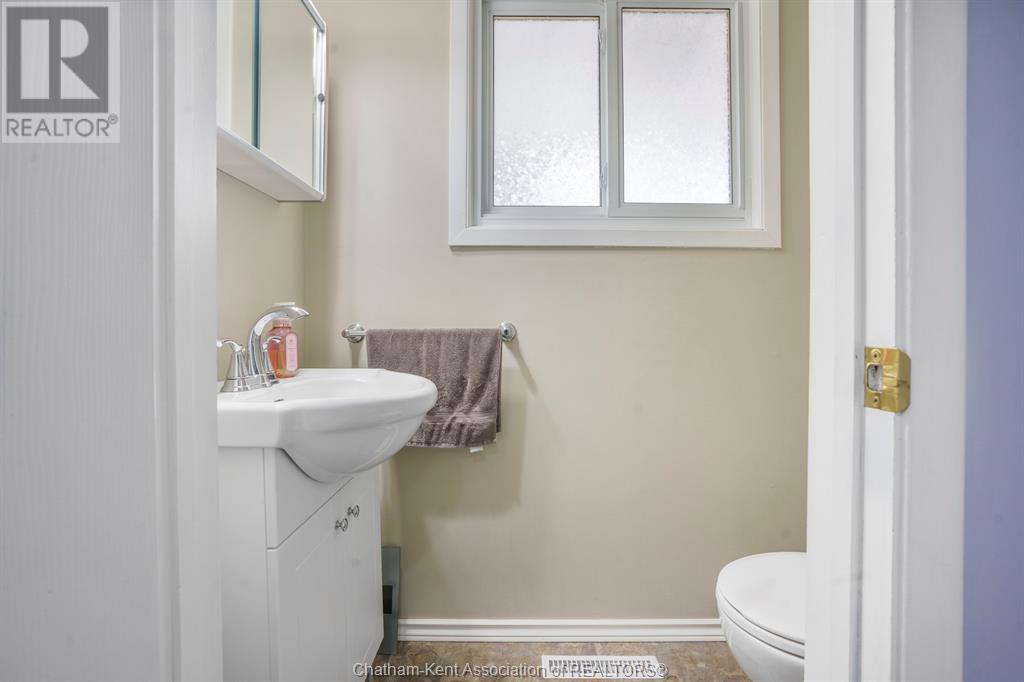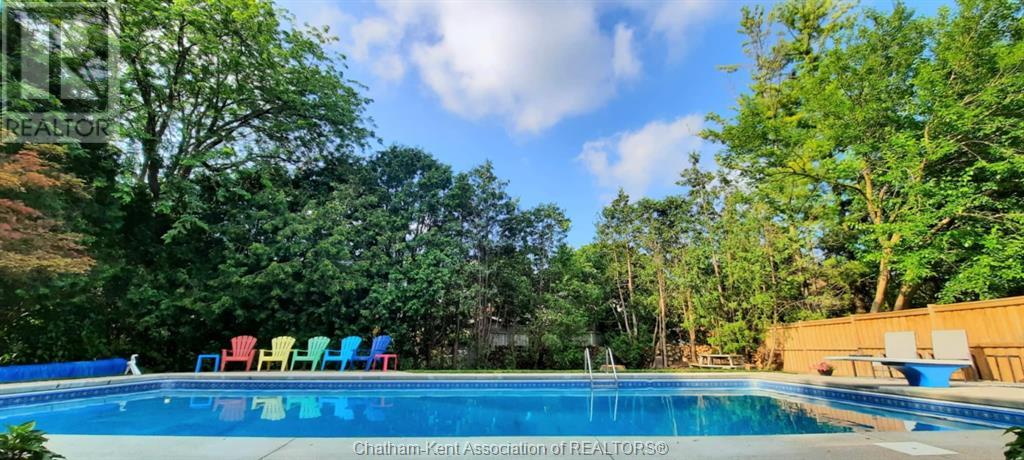39 Saugeen Avenue Chatham, Ontario N7M 5S8
$549,000
Welcome to this charming 4-level side split on Chatham’s desirable south side! This spacious home features 4 bedrooms, 2 bathrooms, and a super cute kitchen that opens to multiple cozy living areas, and a dining room—perfect for family life and entertaining. The finished basement offers a great recreation room, complete with a bar and plenty of storage space. Step outside to your private backyard oasis with a 20x40 in-ground pool, a covered patio, fire pit, and a handy storage shed. Gorgeous landscaping surrounds the home, adding curb appeal and a tranquil vibe. Enjoy the convenience of main floor laundry, a single-car attached garage, and a concrete driveway. A fantastic family home inside and out! (id:60821)
Property Details
| MLS® Number | 25008411 |
| Property Type | Single Family |
| Features | Front Driveway, Single Driveway |
| Pool Features | Pool Equipment |
| Pool Type | Inground Pool |
Building
| Bathroom Total | 2 |
| Bedrooms Above Ground | 4 |
| Bedrooms Total | 4 |
| Architectural Style | 4 Level |
| Constructed Date | 1974 |
| Construction Style Split Level | Sidesplit |
| Cooling Type | Central Air Conditioning, Fully Air Conditioned |
| Exterior Finish | Aluminum/vinyl, Brick |
| Flooring Type | Laminate, Cushion/lino/vinyl |
| Foundation Type | Block |
| Half Bath Total | 1 |
| Heating Fuel | Natural Gas |
| Heating Type | Furnace |
Parking
| Attached Garage | |
| Garage |
Land
| Acreage | No |
| Fence Type | Fence |
| Landscape Features | Landscaped |
| Size Irregular | 55x |
| Size Total Text | 55x|under 1/4 Acre |
| Zoning Description | Rl1 |
Rooms
| Level | Type | Length | Width | Dimensions |
|---|---|---|---|---|
| Second Level | Bedroom | 10 ft ,9 in | 10 ft ,10 in | 10 ft ,9 in x 10 ft ,10 in |
| Second Level | Bedroom | 12 ft ,4 in | 12 ft ,8 in | 12 ft ,4 in x 12 ft ,8 in |
| Second Level | Bedroom | 10 ft ,10 in | 8 ft ,10 in | 10 ft ,10 in x 8 ft ,10 in |
| Second Level | 5pc Bathroom | Measurements not available | ||
| Lower Level | Storage | 25 ft | 25 ft ,9 in | 25 ft x 25 ft ,9 in |
| Lower Level | Recreation Room | 24 ft ,5 in | 10 ft ,10 in | 24 ft ,5 in x 10 ft ,10 in |
| Main Level | Laundry Room | 5 ft ,11 in | 8 ft ,1 in | 5 ft ,11 in x 8 ft ,1 in |
| Main Level | 2pc Bathroom | Measurements not available | ||
| Main Level | Dining Room | 11 ft ,6 in | 10 ft ,6 in | 11 ft ,6 in x 10 ft ,6 in |
| Main Level | Kitchen/dining Room | 14 ft ,5 in | 9 ft ,8 in | 14 ft ,5 in x 9 ft ,8 in |
| Main Level | Bedroom | 12 ft ,10 in | 11 ft ,5 in | 12 ft ,10 in x 11 ft ,5 in |
| Main Level | Living Room | 13 ft | 18 ft ,1 in | 13 ft x 18 ft ,1 in |
https://www.realtor.ca/real-estate/28167766/39-saugeen-avenue-chatham

Sales Person
(519) 365-2143
9525 River Line
Chatham, Ontario N7M 5J4
(519) 360-9305
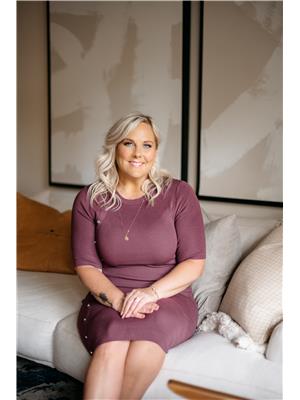
Broker of Record
(519) 365-7465
9525 River Line
Chatham, Ontario N7M 5J4
(519) 360-9305
Contact Us
Contact us for more information


