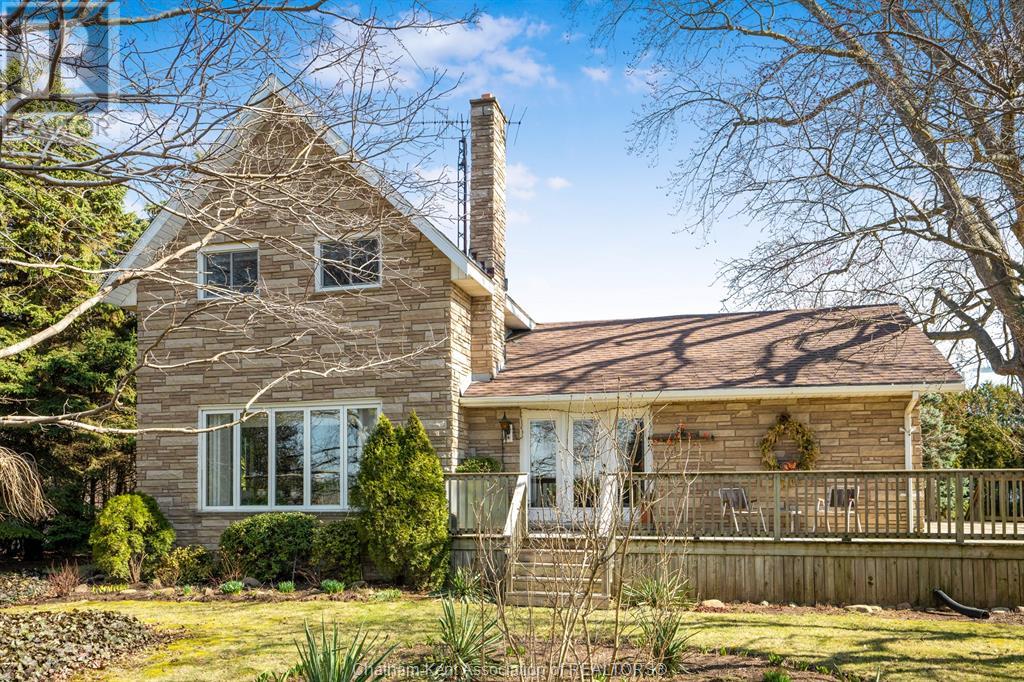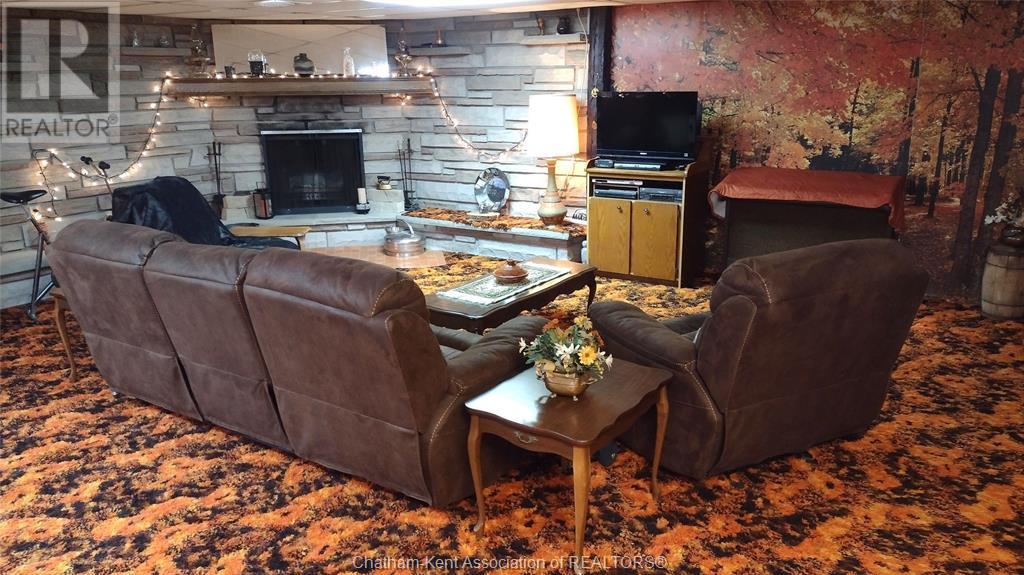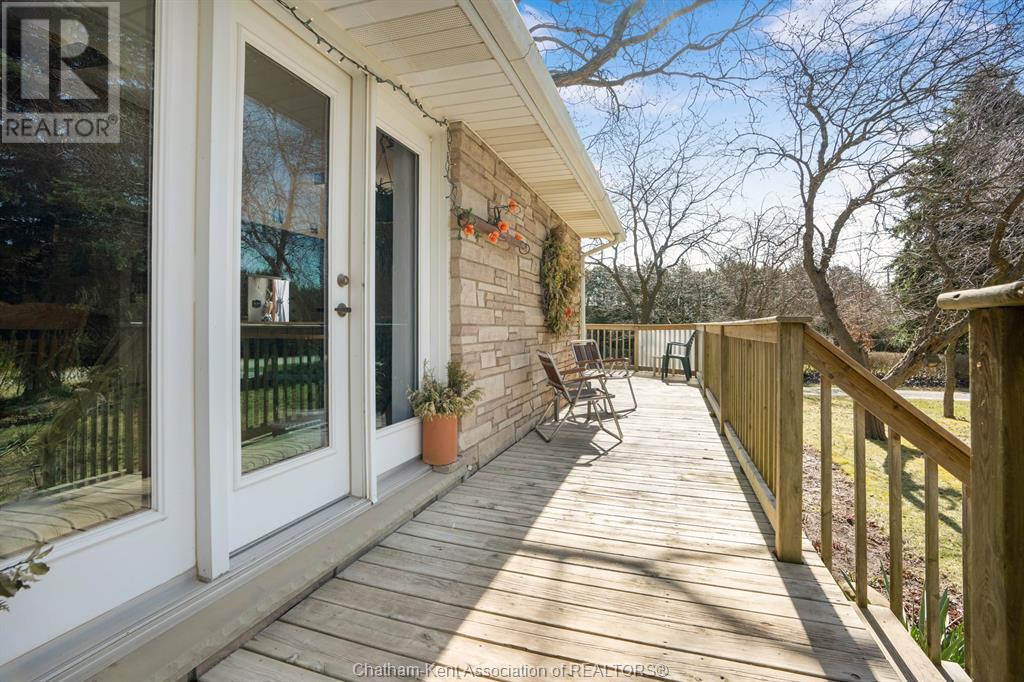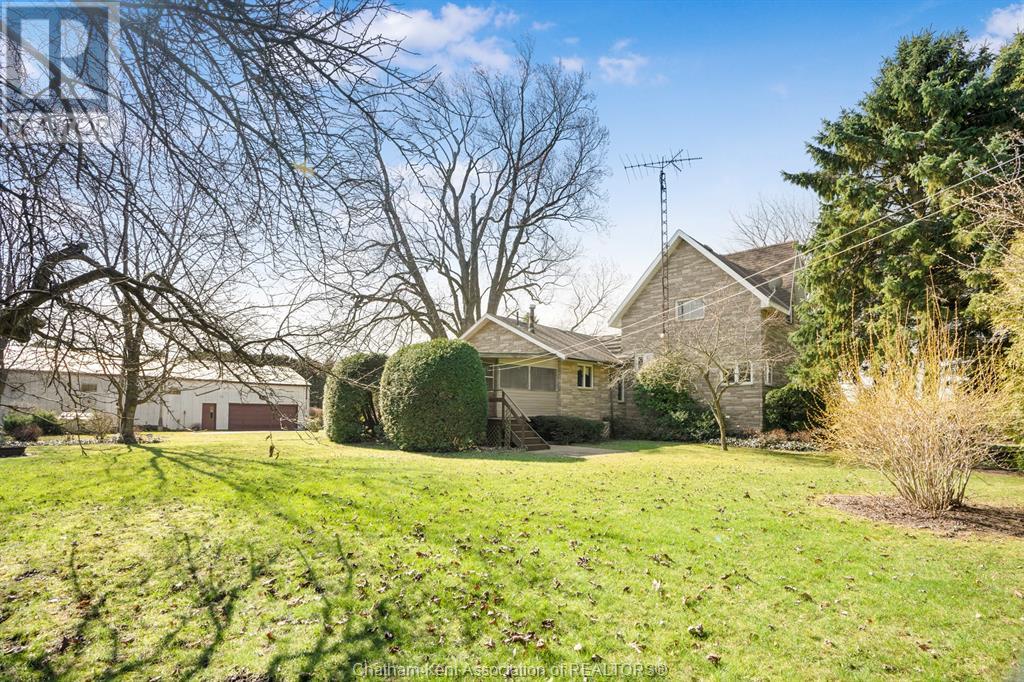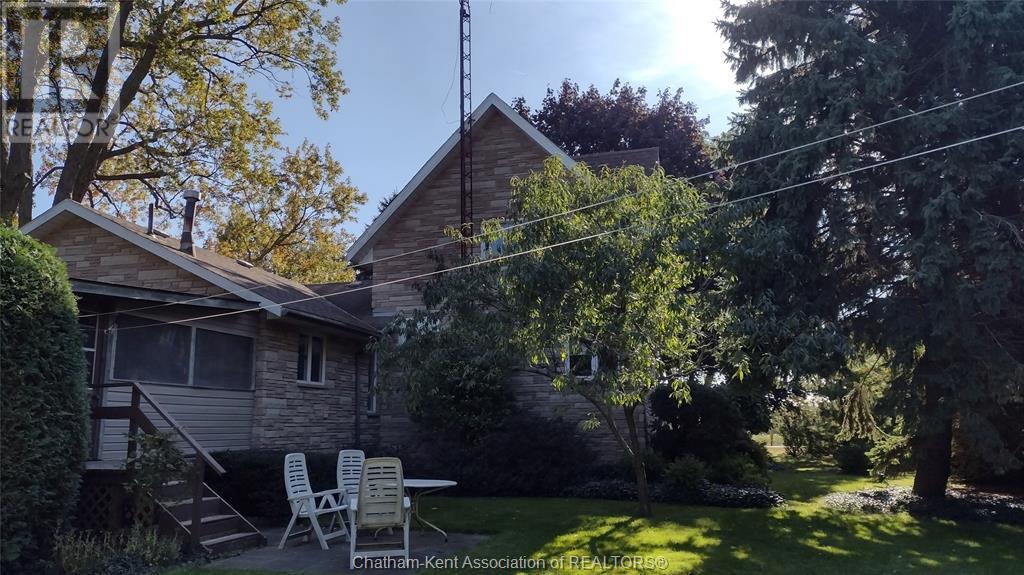19319 Gore Road Blenheim, Ontario N0P 1A0
$599,000
Country living with town amenities! If you're looking for a rural lifestyle minutes from shopping, schools, golfing, beaches & parks this 4 bedroom, 2 1/2 bath home is a must see. The classic stone 2-storey home features an open concept kitchen/dining/living area opening to gorgeous wrap around deck, primary bedroom, office, 3 piece bathroom/laundry, 4 piece bathroom and large enclosed rear deck on the main floor. Upper level houses 3 more generous bedrooms and lower level features a huge family room with angel stone hearthed natural fireplace, wet bar, 2 piece bathroom and utility room with handy workbench. The private 1.09 acre lot has A1 zoning for those with hobby farm dreams and a 100 x 32 shop/double car garage with hydro including 220 hookup and natural gas for the mechanically inclined with lots of toys. With natural gas, municipal water, concrete parking pad and addition in 1970s with new foundation under original home at the same time this property has so much to offer! (id:60821)
Property Details
| MLS® Number | 25007803 |
| Property Type | Single Family |
| Features | Gravel Driveway |
Building
| Bathroom Total | 3 |
| Bedrooms Above Ground | 4 |
| Bedrooms Total | 4 |
| Appliances | Dryer, Refrigerator, Stove, Washer |
| Constructed Date | 1900 |
| Cooling Type | Central Air Conditioning |
| Exterior Finish | Stone |
| Fireplace Fuel | Wood |
| Fireplace Present | Yes |
| Fireplace Type | Conventional |
| Flooring Type | Carpeted, Laminate, Cushion/lino/vinyl |
| Foundation Type | Block |
| Half Bath Total | 1 |
| Heating Fuel | Natural Gas |
| Heating Type | Forced Air, Furnace |
| Stories Total | 2 |
| Type | House |
Parking
| Garage |
Land
| Acreage | Yes |
| Sewer | Septic System |
| Size Irregular | 206.78x230.91 |
| Size Total Text | 206.78x230.91|1 - 3 Acres |
| Zoning Description | A1 |
Rooms
| Level | Type | Length | Width | Dimensions |
|---|---|---|---|---|
| Second Level | Bedroom | 9 ft ,1 in | 7 ft ,5 in | 9 ft ,1 in x 7 ft ,5 in |
| Second Level | Bedroom | 14 ft ,7 in | 9 ft ,4 in | 14 ft ,7 in x 9 ft ,4 in |
| Second Level | Bedroom | 14 ft ,7 in | 10 ft | 14 ft ,7 in x 10 ft |
| Basement | 2pc Bathroom | Measurements not available | ||
| Basement | Utility Room | 16 ft ,10 in | 11 ft ,10 in | 16 ft ,10 in x 11 ft ,10 in |
| Basement | Family Room | 25 ft ,6 in | 24 ft | 25 ft ,6 in x 24 ft |
| Main Level | 4pc Bathroom | 10 ft | 7 ft ,10 in | 10 ft x 7 ft ,10 in |
| Main Level | 3pc Bathroom | Measurements not available | ||
| Main Level | Laundry Room | 9 ft ,9 in | 6 ft ,3 in | 9 ft ,9 in x 6 ft ,3 in |
| Main Level | Office | 8 ft | 6 ft | 8 ft x 6 ft |
| Main Level | Primary Bedroom | 13 ft | 10 ft | 13 ft x 10 ft |
| Main Level | Eating Area | 23 ft ,3 in | 14 ft ,4 in | 23 ft ,3 in x 14 ft ,4 in |
| Main Level | Kitchen | 13 ft | 10 ft | 13 ft x 10 ft |
| Main Level | Living Room | 19 ft ,6 in | 14 ft ,10 in | 19 ft ,6 in x 14 ft ,10 in |
https://www.realtor.ca/real-estate/28195214/19319-gore-road-blenheim
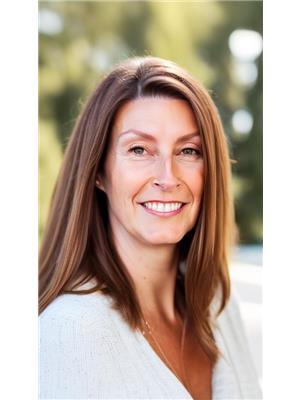
Broker of Record
(519) 809-4280
(519) 676-9542
28 Talbot St W
Blenheim, Ontario N0P 1A0
(519) 676-9541
Contact Us
Contact us for more information

