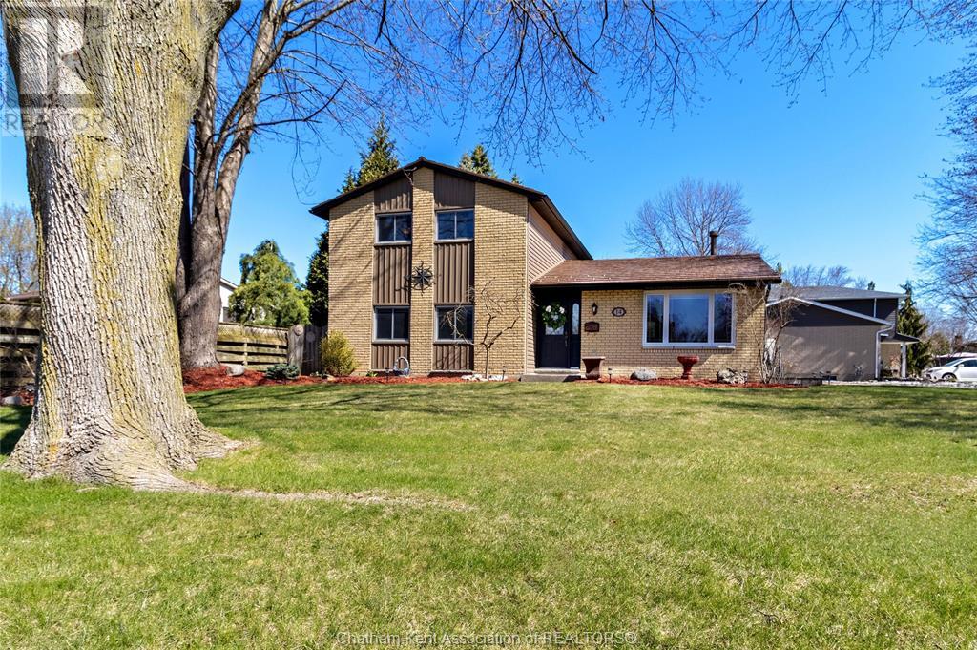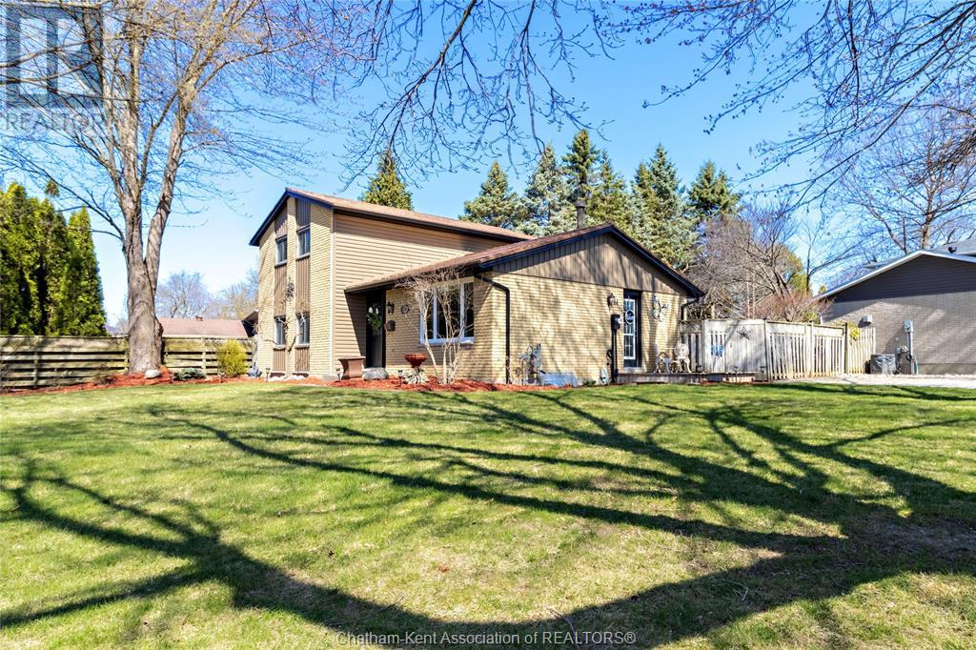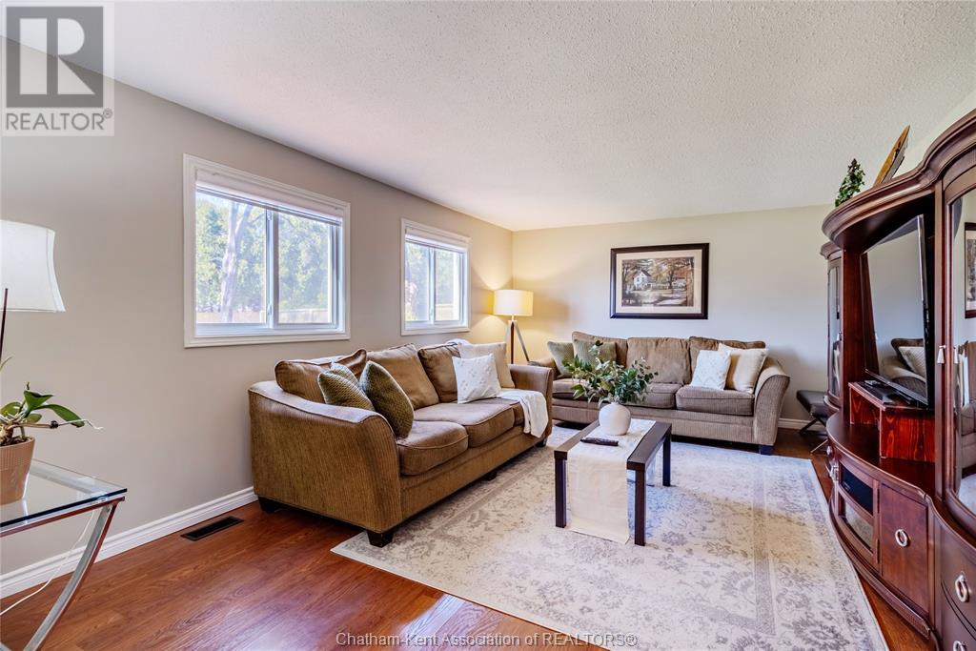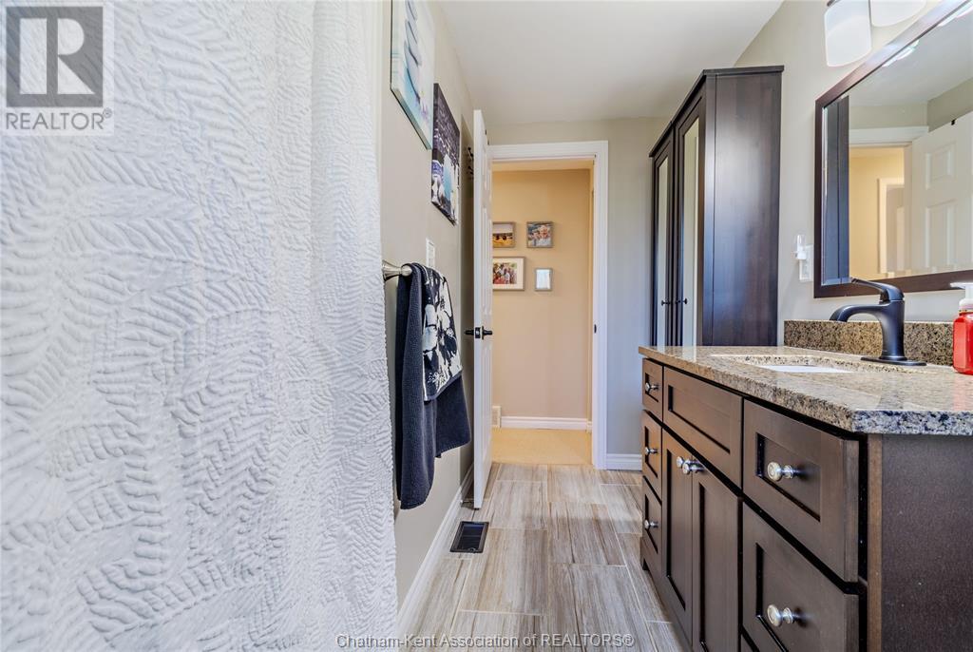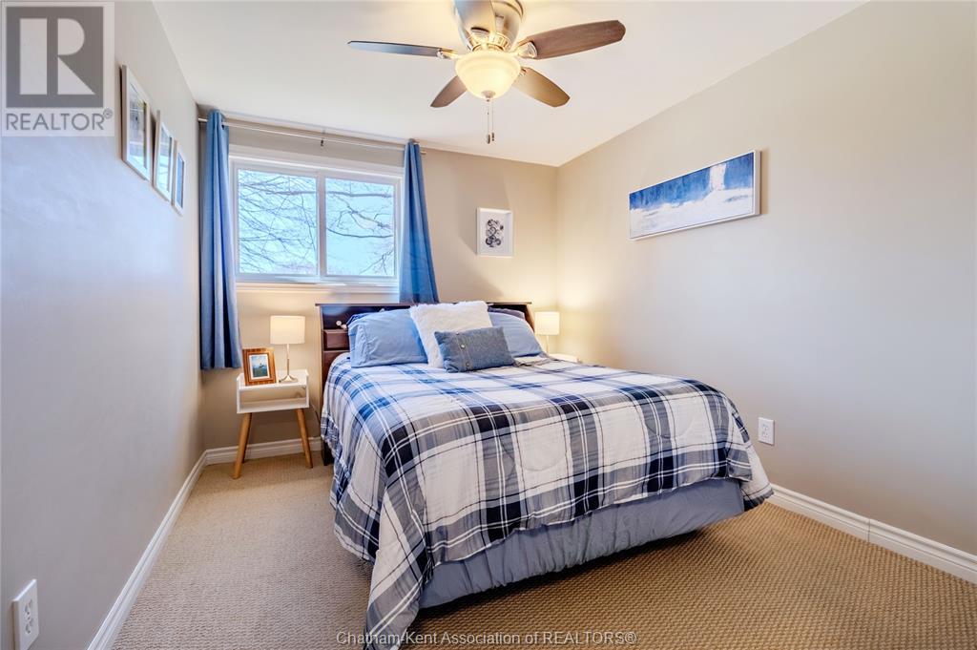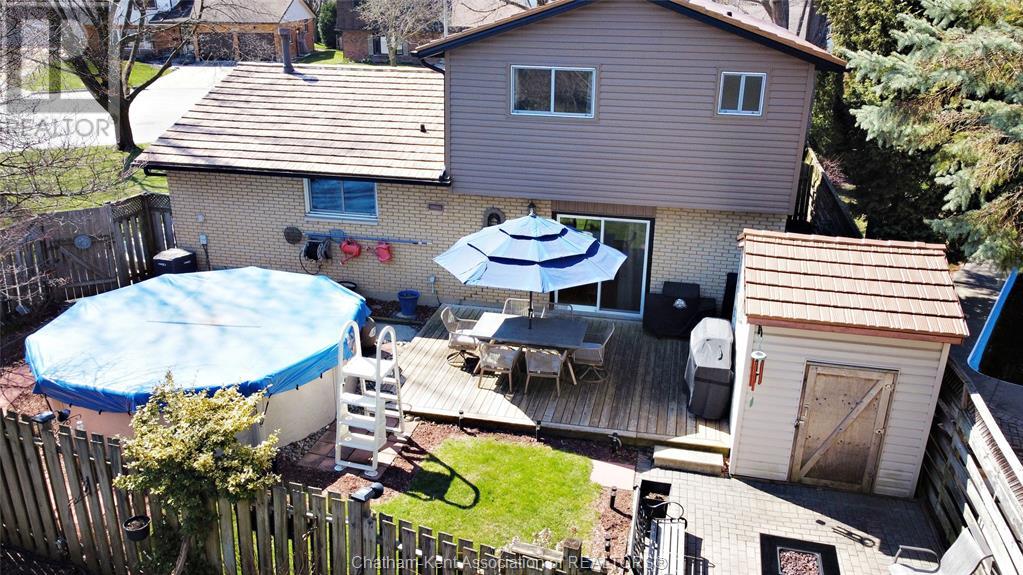14 Daleview Crescent Chatham, Ontario N7M 5W1
$499,900
Welcome to 14 Daleview Cres.. a very desirable location close to the 'Mud Creek"" walking paths, award winning schools, shopping, parks & more! This 3 Bedroom, 1.5 Bath home sits on a large corner lot with 143' of frontage and ample off-street parking for at least 6 vehicles. Inside you'll appreciate the spacious 3-level side-split with ""sunken"" Living Room and Family Room floor plan. There's an eat-in Kitchen plus separate Dining Room, Mud Room at the side Entry, laminate hardwood flooring throughout the main floor, 3 good-sized Bedrooms upstairs along with a remodelled 4-Pc Bath. Downstairs you'll find a cozy Rec Room, Workshop, Laundry Room and plenty of Storage. Other features include a backyard perfect for entertaining with an above ground Pool (new pool liner and cover in 2023), Deck, Patio and Storage Shed, along with updated siding, eaves and gutter guards in 2021, metal Roof (approx 2007), and most appliances are even included! Call for a private viewing today! (id:60821)
Property Details
| MLS® Number | 25008687 |
| Property Type | Single Family |
| Features | Double Width Or More Driveway, Gravel Driveway |
| Pool Type | Above Ground Pool |
Building
| Bathroom Total | 2 |
| Bedrooms Above Ground | 3 |
| Bedrooms Total | 3 |
| Appliances | Dryer, Refrigerator, Stove, Washer |
| Architectural Style | 3 Level, 4 Level |
| Constructed Date | 1975 |
| Construction Style Attachment | Detached |
| Construction Style Split Level | Sidesplit |
| Cooling Type | Central Air Conditioning |
| Exterior Finish | Aluminum/vinyl, Brick |
| Flooring Type | Carpeted, Ceramic/porcelain, Laminate |
| Foundation Type | Concrete |
| Half Bath Total | 1 |
| Heating Fuel | Natural Gas |
| Heating Type | Forced Air, Furnace |
| Size Interior | 1,502 Ft2 |
| Total Finished Area | 1502 Sqft |
Land
| Acreage | No |
| Landscape Features | Landscaped |
| Size Irregular | 142.97xirregular |
| Size Total Text | 142.97xirregular|under 1/4 Acre |
| Zoning Description | Res |
Rooms
| Level | Type | Length | Width | Dimensions |
|---|---|---|---|---|
| Second Level | Primary Bedroom | 11 ft ,4 in | 11 ft ,9 in | 11 ft ,4 in x 11 ft ,9 in |
| Second Level | Bedroom | 13 ft | 9 ft ,11 in | 13 ft x 9 ft ,11 in |
| Second Level | Bedroom | 13 ft ,2 in | 9 ft | 13 ft ,2 in x 9 ft |
| Second Level | 4pc Bathroom | 11 ft ,4 in | 7 ft ,2 in | 11 ft ,4 in x 7 ft ,2 in |
| Basement | Utility Room | 11 ft ,2 in | 19 ft ,5 in | 11 ft ,2 in x 19 ft ,5 in |
| Basement | Storage | 26 ft ,4 in | 19 ft | 26 ft ,4 in x 19 ft |
| Basement | Recreation Room | 12 ft ,10 in | 20 ft ,1 in | 12 ft ,10 in x 20 ft ,1 in |
| Main Level | Living Room | 13 ft | 18 ft ,9 in | 13 ft x 18 ft ,9 in |
| Main Level | Kitchen | 13 ft | 15 ft ,8 in | 13 ft x 15 ft ,8 in |
| Main Level | Foyer | 9 ft ,10 in | 8 ft ,4 in | 9 ft ,10 in x 8 ft ,4 in |
| Main Level | Family Room | 13 ft ,2 in | 18 ft ,9 in | 13 ft ,2 in x 18 ft ,9 in |
| Main Level | Dining Room | 11 ft ,4 in | 10 ft ,8 in | 11 ft ,4 in x 10 ft ,8 in |
| Main Level | 2pc Bathroom | 4 ft ,6 in | 4 ft ,2 in | 4 ft ,6 in x 4 ft ,2 in |
https://www.realtor.ca/real-estate/28194866/14-daleview-crescent-chatham
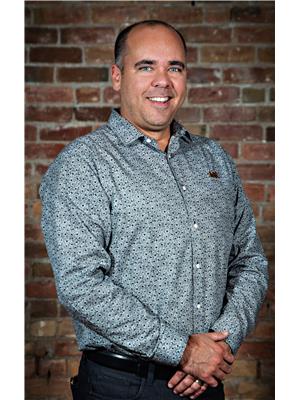
Broker of Record
(519) 350-6501
www.exitck.ca/
www.facebook.com/pages/The-Groombridge-Team-Chatham-Kent-Real-Estate/208020379661

160 St Clair St
Chatham, Ontario N7L 3J5
(519) 351-7653
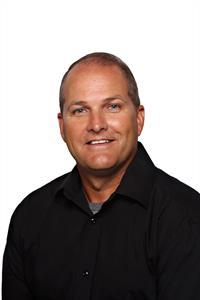

160 St Clair St
Chatham, Ontario N7L 3J5
(519) 351-7653
Contact Us
Contact us for more information

