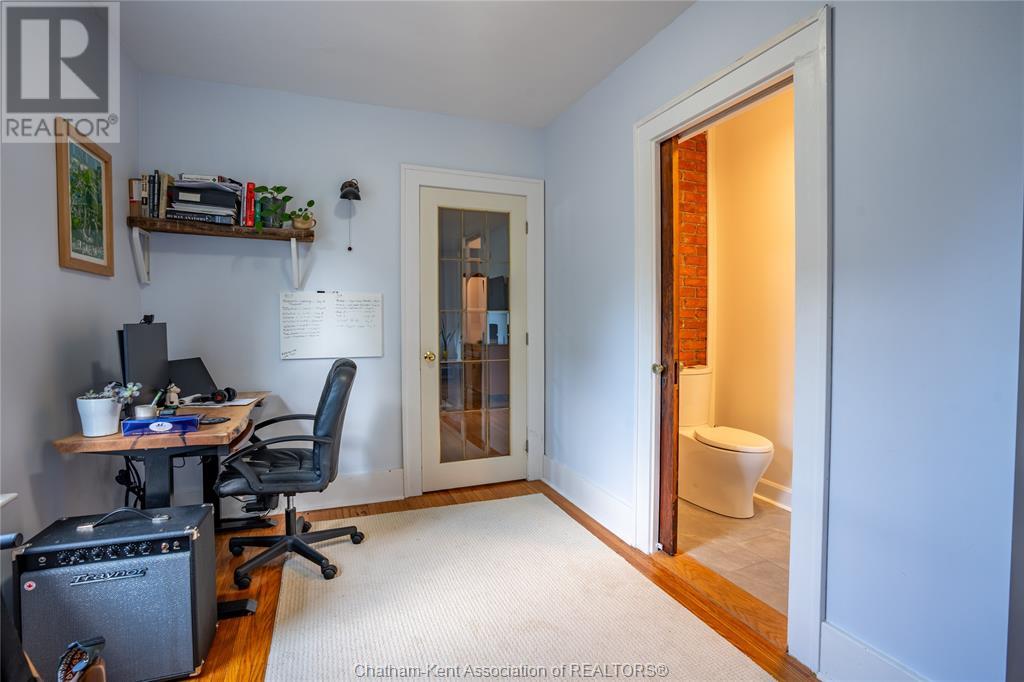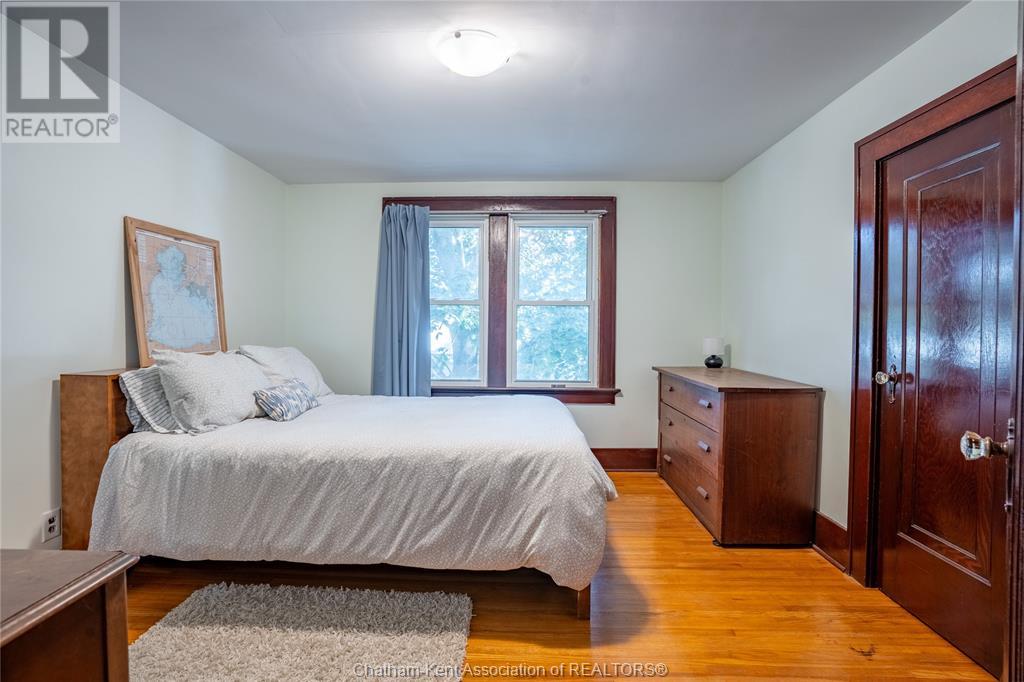10 Hall Street Blenheim, Ontario N0P 1A0
3 Bedroom
2 Bathroom
Floor Heat
$379,900
Ideal starter home with lots of historical charm such as hardwood floors, large baseboards and trim throughout. Main floor features quiet sitting area off front entry, large living room with hardwood floors, formal dining room with hardwood is adjacent to kitchen area. main floor den or office with 2pc bath. Rear covered porch is ideal for morning coffees. Upstairs has 2 large bedrooms with huge closets that are cedar lined. Updated bathroom. Home has had many updates and is well suited for a growing family. (id:60821)
Open House
This property has open houses!
April
26
Saturday
Starts at:
1:00 pm
Ends at:3:00 pm
Property Details
| MLS® Number | 23014385 |
| Property Type | Single Family |
| Features | Gravel Driveway |
Building
| Bathroom Total | 2 |
| Bedrooms Above Ground | 3 |
| Bedrooms Total | 3 |
| Exterior Finish | Aluminum/vinyl |
| Flooring Type | Ceramic/porcelain, Hardwood |
| Foundation Type | Concrete |
| Half Bath Total | 1 |
| Heating Fuel | Natural Gas |
| Heating Type | Floor Heat |
| Stories Total | 2 |
| Type | House |
Land
| Acreage | No |
| Fence Type | Fence |
| Size Irregular | 65.42xirregular |
| Size Total Text | 65.42xirregular |
| Zoning Description | Residentia |
Rooms
| Level | Type | Length | Width | Dimensions |
|---|---|---|---|---|
| Second Level | 4pc Bathroom | 11 ft | 5 ft ,5 in | 11 ft x 5 ft ,5 in |
| Second Level | Bedroom | 11 ft | 10 ft | 11 ft x 10 ft |
| Second Level | Primary Bedroom | 11 ft | 11 ft | 11 ft x 11 ft |
| Basement | Family Room | 32 ft | 11 ft | 32 ft x 11 ft |
| Main Level | Enclosed Porch | 16 ft | 7 ft | 16 ft x 7 ft |
| Main Level | 2pc Bathroom | 8 ft | 3 ft ,5 in | 8 ft x 3 ft ,5 in |
| Main Level | Den | 12 ft | 8 ft | 12 ft x 8 ft |
| Main Level | Kitchen | 13 ft | 8 ft | 13 ft x 8 ft |
| Main Level | Other | 12 ft | 8 ft | 12 ft x 8 ft |
| Main Level | Dining Room | 11 ft | 12 ft | 11 ft x 12 ft |
| Main Level | Living Room | 20 ft | 12 ft | 20 ft x 12 ft |
| Main Level | Foyer | 6 ft | 5 ft | 6 ft x 5 ft |
https://www.realtor.ca/real-estate/28174688/10-hall-street-blenheim


ADVANCED REALTY SOLUTIONS INC.
551 Queen St.
Chatham, Ontario N7M 2J4
551 Queen St.
Chatham, Ontario N7M 2J4
(519) 352-9400
Contact Us
Contact us for more information








































