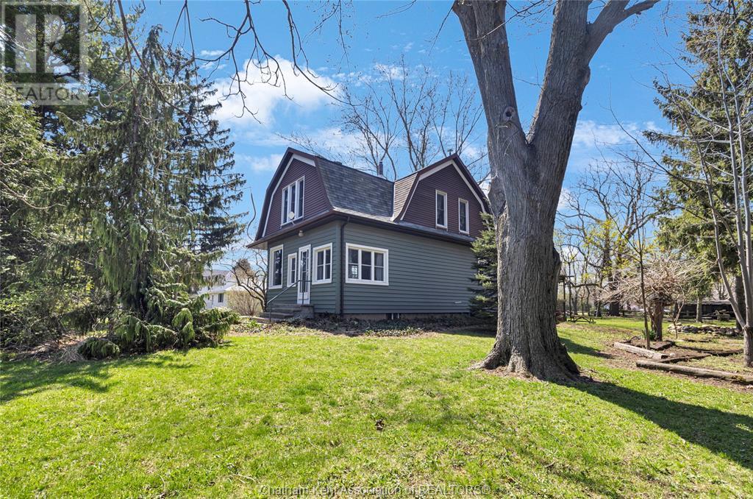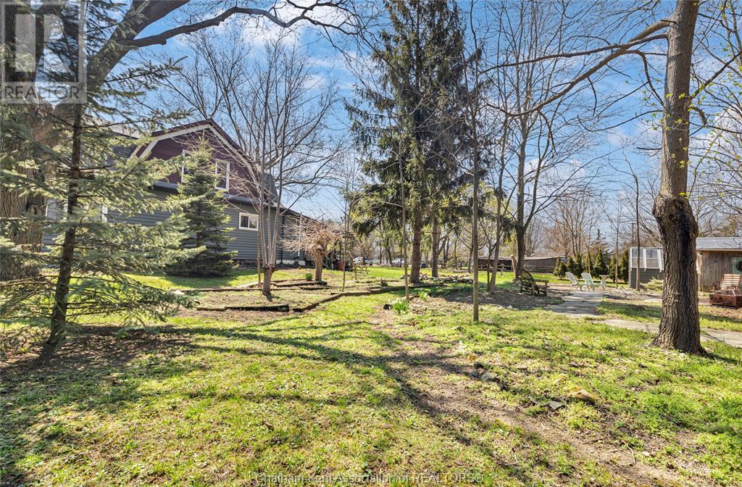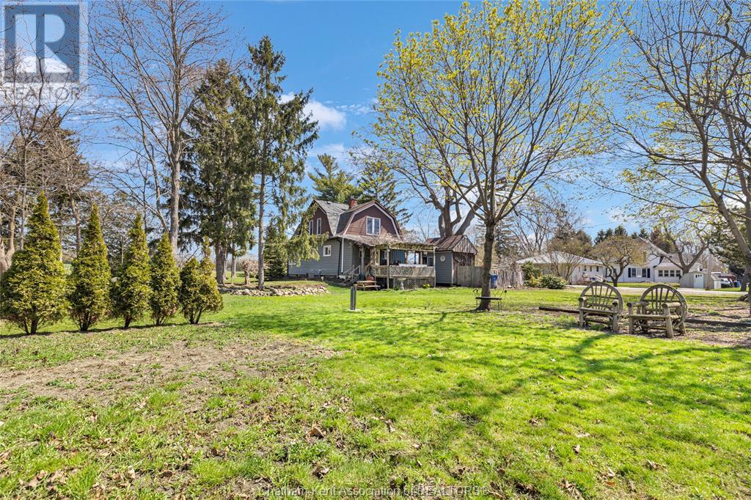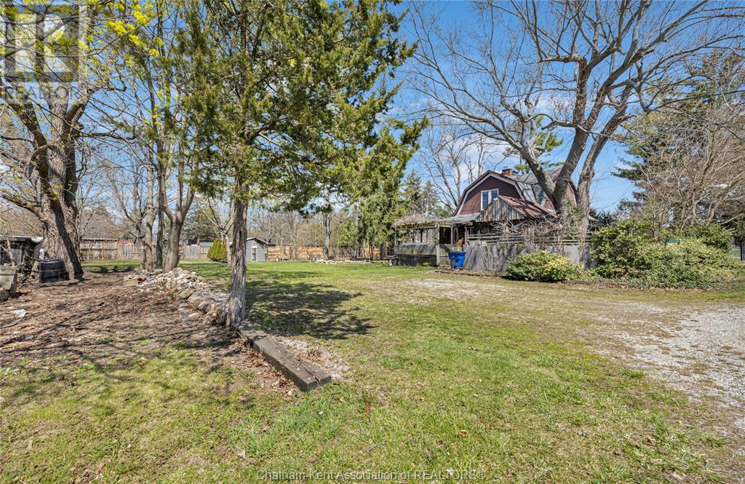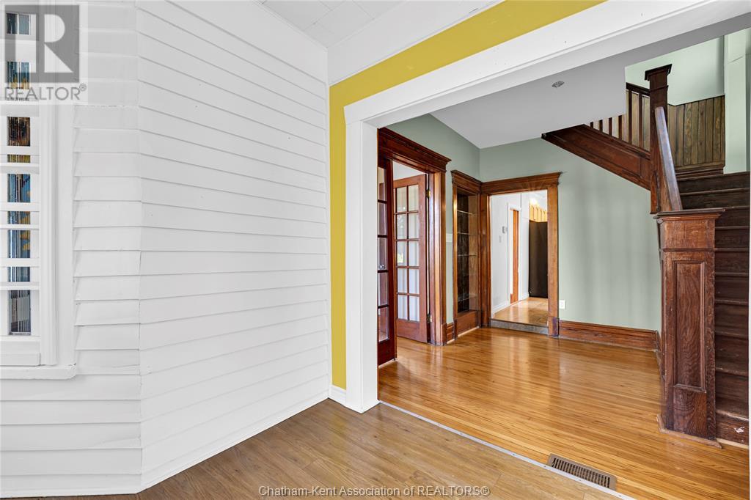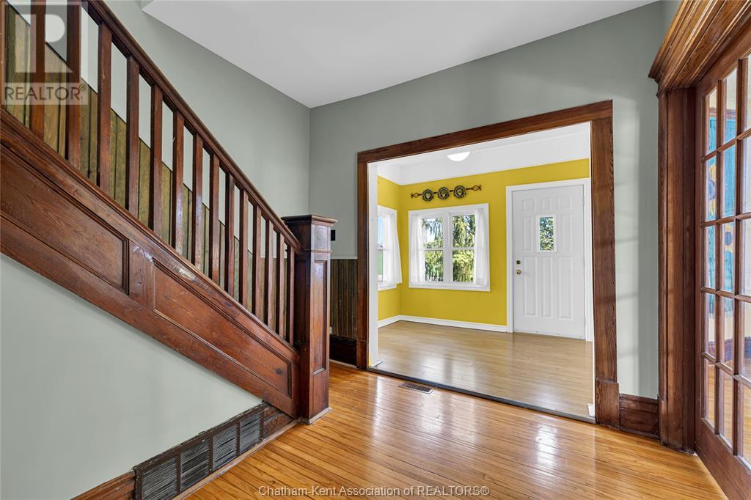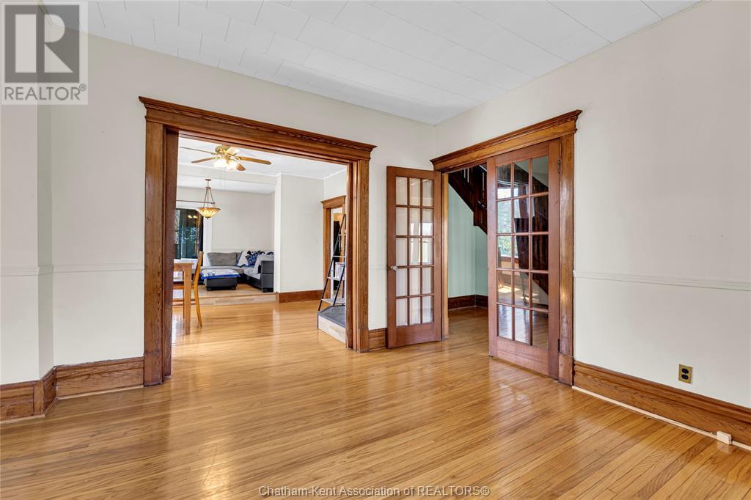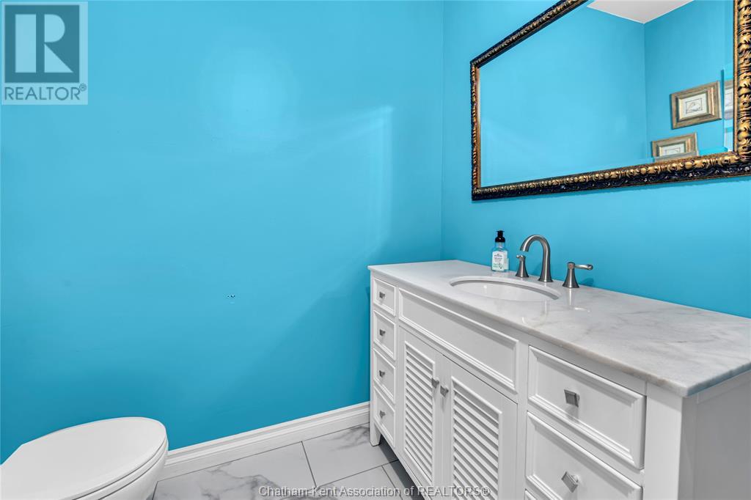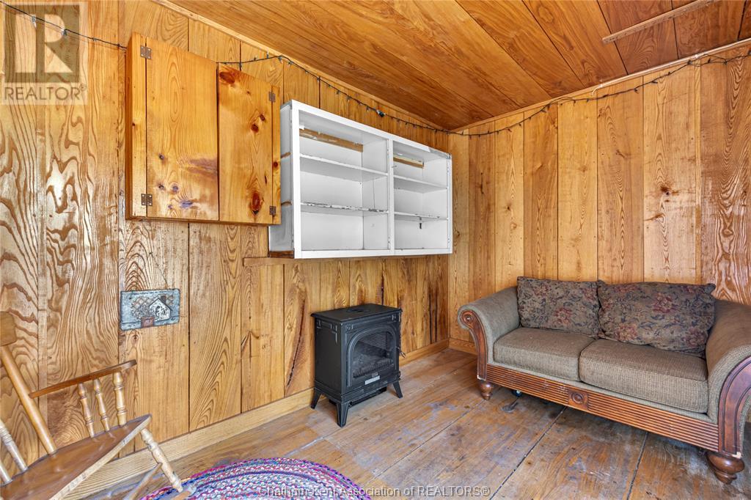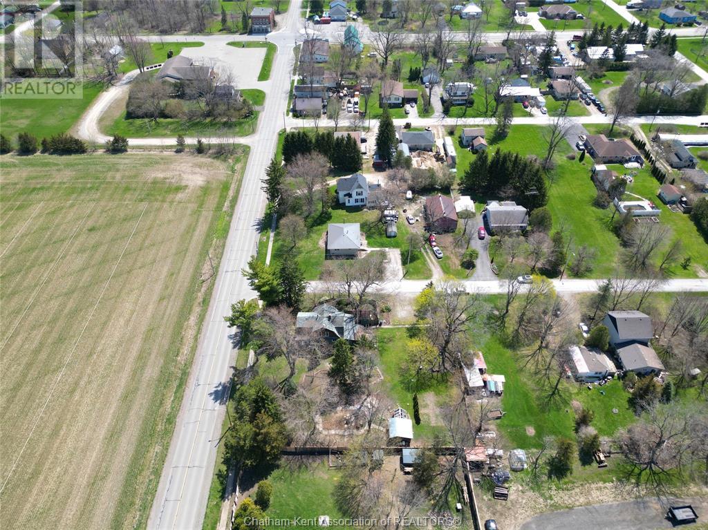12559 Furnace Street Morpeth, Ontario N0P 1X0
$439,900
Charming Country Retreat on .5 Acres! 2-story, 3 bed, 1.5 bath home nestled on a beautifully landscaped half-acre lot 5 minutes from Lake Erie. Main floor boasts a welcoming front foyer, leading to a cozy living room that flows into a spacious dining area with sliding doors to the deck. The functional farmhouse kitchen connects to a rear mudroom and convenient 2-piece bath. Upstairs, you'll find three generously sized bedrooms with closets and a 4-piece bathroom. Full unfinshed basement for laundry and storage. Outside, enjoy lush gardens, a small greenhouse, a shed, and a heated detached structure—perfect as a hobby room, playhouse, or private retreat. The serene side porch overlooks a tranquil fishpond, while the backyard features a thriving vegetable garden with rich soil, ideal for growing your own produce. With parking for three and ample space for a future garage or workshop, this home offers country living at its finest. (id:60821)
Property Details
| MLS® Number | 25006430 |
| Property Type | Single Family |
| Features | Double Width Or More Driveway |
Building
| Bathroom Total | 2 |
| Bedrooms Above Ground | 3 |
| Bedrooms Total | 3 |
| Constructed Date | 1910 |
| Construction Style Attachment | Detached |
| Cooling Type | Central Air Conditioning |
| Exterior Finish | Aluminum/vinyl |
| Flooring Type | Hardwood |
| Foundation Type | Block |
| Half Bath Total | 1 |
| Heating Fuel | Natural Gas |
| Heating Type | Forced Air, Furnace |
| Stories Total | 2 |
| Type | House |
Land
| Acreage | No |
| Landscape Features | Landscaped |
| Sewer | Septic System |
| Size Irregular | 128.84x165.00 |
| Size Total Text | 128.84x165.00|1/2 - 1 Acre |
| Zoning Description | Vr |
Rooms
| Level | Type | Length | Width | Dimensions |
|---|---|---|---|---|
| Second Level | 4pc Bathroom | Measurements not available | ||
| Second Level | Bedroom | 12 ft ,5 in | 8 ft ,5 in | 12 ft ,5 in x 8 ft ,5 in |
| Second Level | Bedroom | 13 ft | 12 ft | 13 ft x 12 ft |
| Second Level | Primary Bedroom | 13 ft | 12 ft | 13 ft x 12 ft |
| Basement | Utility Room | Measurements not available | ||
| Main Level | Laundry Room | 7 ft | 5 ft | 7 ft x 5 ft |
| Main Level | 2pc Bathroom | Measurements not available | ||
| Main Level | Kitchen | 15 ft | 9 ft | 15 ft x 9 ft |
| Main Level | Family Room | 10 ft | 13 ft | 10 ft x 13 ft |
| Main Level | Dining Room | 13 ft | 10 ft | 13 ft x 10 ft |
| Main Level | Living Room | 15 ft | 13 ft ,5 in | 15 ft x 13 ft ,5 in |
| Main Level | Foyer | 10 ft | 8 ft | 10 ft x 8 ft |
https://www.realtor.ca/real-estate/28208459/12559-furnace-street-morpeth
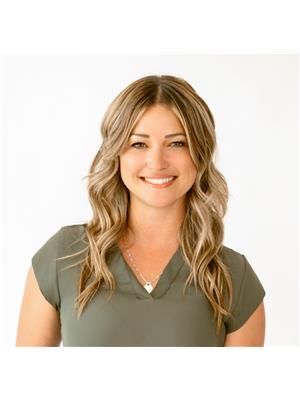
REALTOR® Salesperson
(519) 476-1976
daniellesimardrealtor.ca/
www.facebook.com/profile.php?id=100093117954739
www.linkedin.com/in/danielle-simard-4236bb148/
www.instagram.com/daniellesimardrealestate/
250 St. Clair St.
Chatham, Ontario N7L 3J9
(519) 352-2840
(519) 352-2489
www.remax-preferred-on.com/
Contact Us
Contact us for more information

