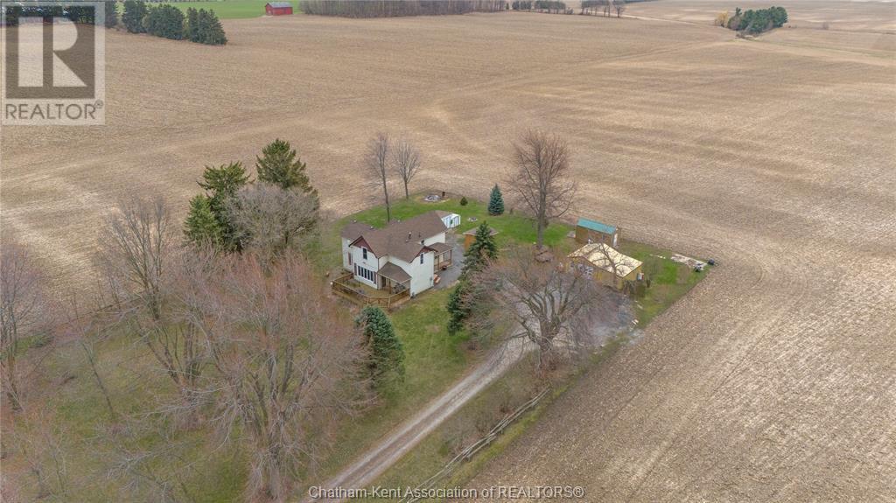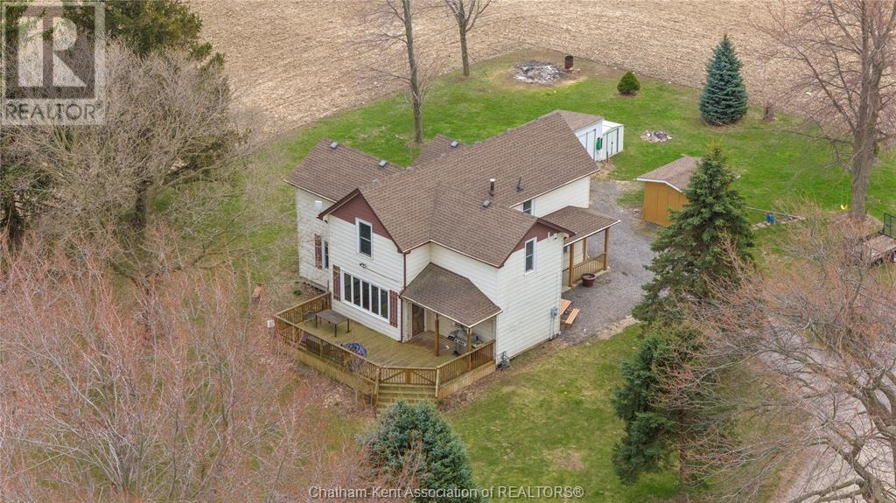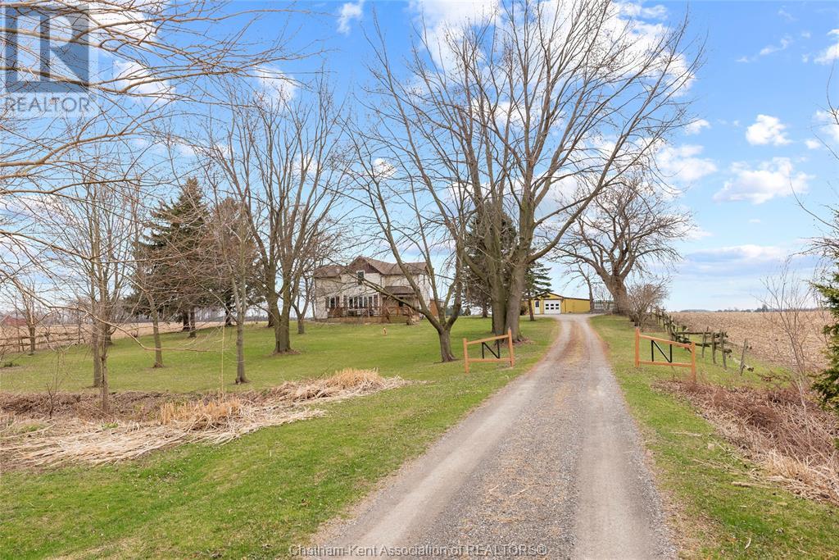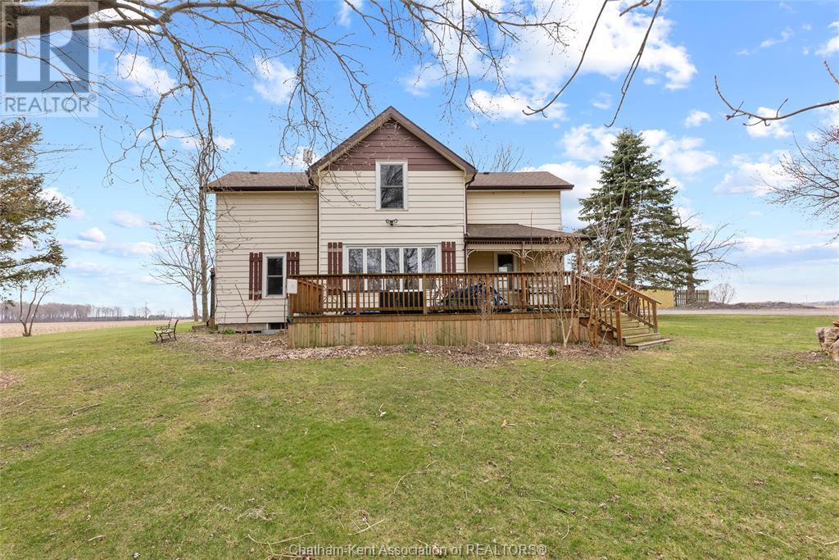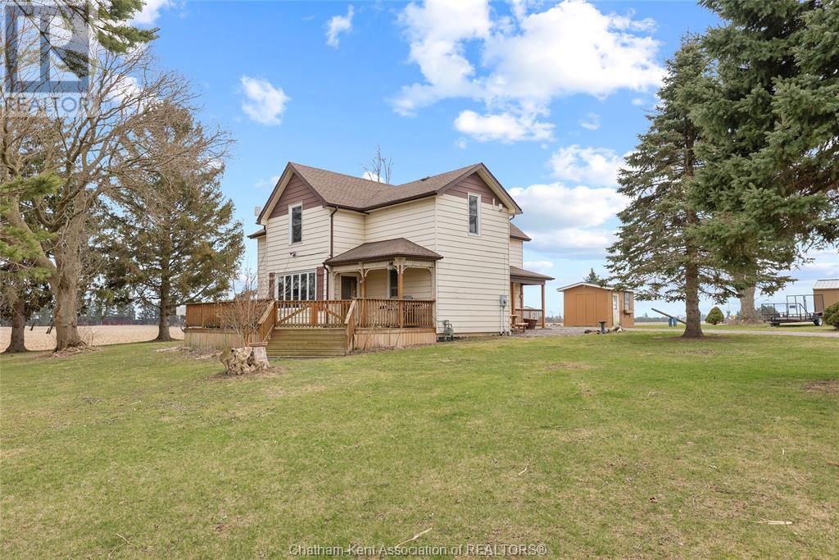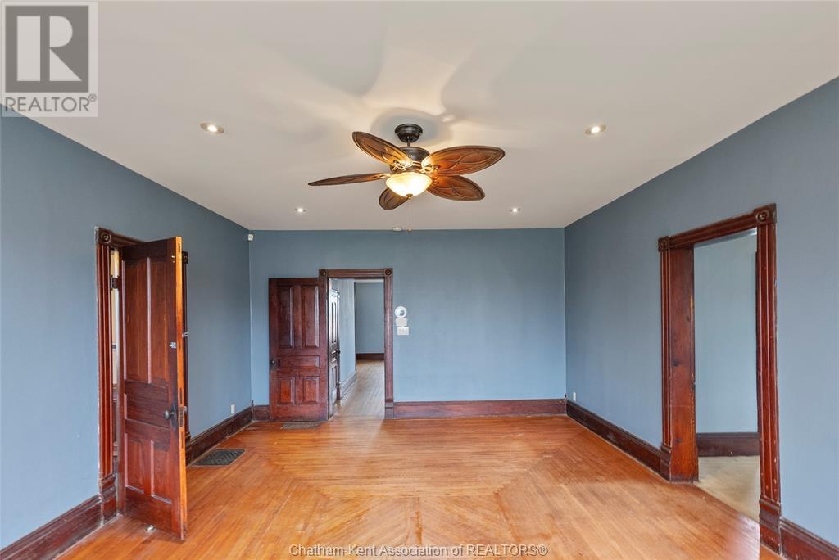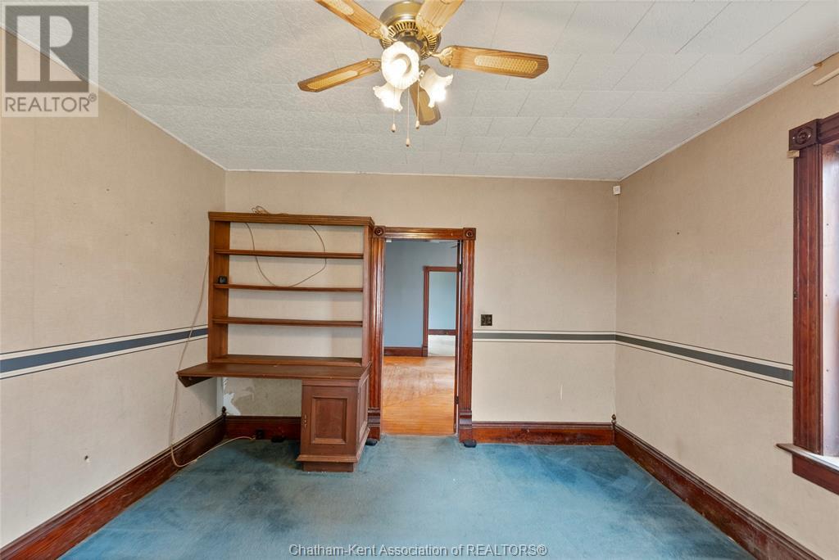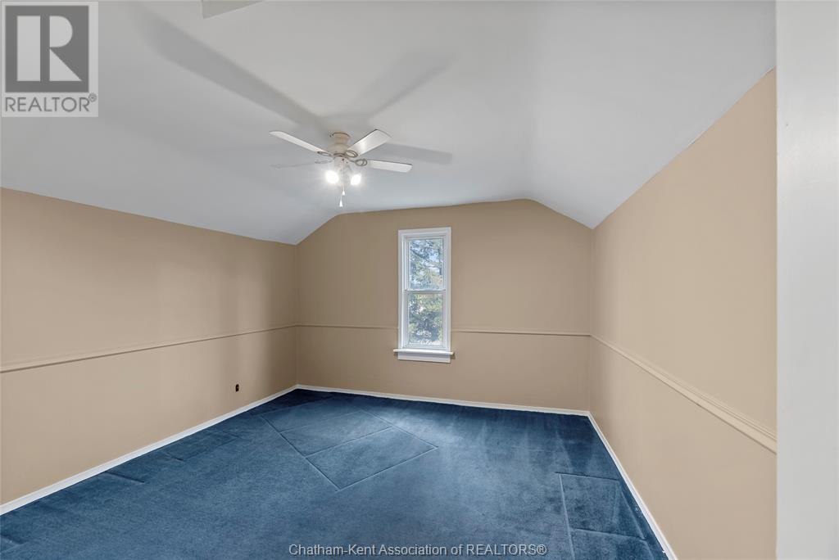18998 Lagoon Road Blenheim, Ontario N0P 1A0
$599,000
If privacy and room to roam are on your wish list, this charming two-storey home situated on 2.7 acres may check off a lot of the boxes! As you pull into the beautiful laneway and tree lot, you will find a large home offering 5 bedrooms plus a den/office and 3 full bathrooms. This spacious property features a functional layout ideal for a growing family. The main floor includes a generously sized kitchen open to the dining area, a den or office, mudroom, and two 3pc bathrooms, along with a main floor bedroom. Upstairs, you’ll find 4 additional bedrooms and a 4pc bathroom. The property also includes three outbuildings—one measuring 20' x 16' with hydro, heat, a concrete floor, and an attached 20' x 16' lean-to, perfect for a workshop or hobbyist. There are two other outbuildings, 10' x 20', for additional storage or future endeavours. Property is being sold in ""as-is, where-is"" condition at the request of the estate. Please allow 24-hour irrevocable on all offers. (id:60821)
Property Details
| MLS® Number | 25008163 |
| Property Type | Single Family |
| Features | Gravel Driveway, Single Driveway |
Building
| Bathroom Total | 3 |
| Bedrooms Above Ground | 5 |
| Bedrooms Total | 5 |
| Constructed Date | 1890 |
| Construction Style Attachment | Detached |
| Cooling Type | Heat Pump |
| Exterior Finish | Aluminum/vinyl |
| Flooring Type | Carpeted, Ceramic/porcelain, Hardwood, Laminate |
| Foundation Type | Concrete |
| Heating Fuel | Natural Gas |
| Heating Type | Furnace, Heat Pump |
| Stories Total | 2 |
| Type | House |
Parking
| Garage | |
| Heated Garage |
Land
| Acreage | Yes |
| Sewer | Septic System |
| Size Irregular | 417.46xirr |
| Size Total Text | 417.46xirr|1 - 3 Acres |
| Zoning Description | A1 |
Rooms
| Level | Type | Length | Width | Dimensions |
|---|---|---|---|---|
| Second Level | Bedroom | 13 ft ,7 in | 12 ft ,11 in | 13 ft ,7 in x 12 ft ,11 in |
| Second Level | Bedroom | 13 ft ,8 in | 13 ft | 13 ft ,8 in x 13 ft |
| Second Level | Bedroom | 12 ft ,10 in | 10 ft ,4 in | 12 ft ,10 in x 10 ft ,4 in |
| Second Level | 4pc Bathroom | 11 ft ,9 in | 5 ft ,11 in | 11 ft ,9 in x 5 ft ,11 in |
| Second Level | Primary Bedroom | 15 ft ,4 in | 5 ft ,6 in | 15 ft ,4 in x 5 ft ,6 in |
| Second Level | Primary Bedroom | 10 ft ,6 in | 8 ft ,8 in | 10 ft ,6 in x 8 ft ,8 in |
| Basement | Storage | 28 ft ,4 in | 18 ft ,5 in | 28 ft ,4 in x 18 ft ,5 in |
| Main Level | Living Room | 19 ft ,3 in | 14 ft ,11 in | 19 ft ,3 in x 14 ft ,11 in |
| Main Level | 3pc Bathroom | 7 ft ,2 in | 6 ft ,6 in | 7 ft ,2 in x 6 ft ,6 in |
| Main Level | Den | 13 ft ,8 in | 13 ft | 13 ft ,8 in x 13 ft |
| Main Level | 3pc Bathroom | 9 ft | 5 ft ,1 in | 9 ft x 5 ft ,1 in |
| Main Level | Family Room | 13 ft ,8 in | 12 ft ,11 in | 13 ft ,8 in x 12 ft ,11 in |
| Main Level | Mud Room | 13 ft ,7 in | 6 ft ,2 in | 13 ft ,7 in x 6 ft ,2 in |
| Main Level | Kitchen/dining Room | 14 ft ,11 in | 13 ft ,9 in | 14 ft ,11 in x 13 ft ,9 in |
| Main Level | Dining Room | 15 ft ,8 in | 15 ft ,4 in | 15 ft ,8 in x 15 ft ,4 in |
https://www.realtor.ca/real-estate/28155963/18998-lagoon-road-blenheim

Sales Person
(519) 365-4852

425 Mcnaughton Ave W.
Chatham, Ontario N7L 4K4
(519) 354-5470
www.royallepagechathamkent.com/
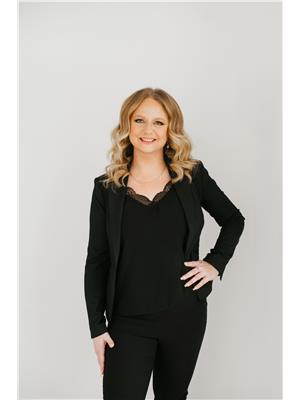
Sales Person
(519) 365-2770

425 Mcnaughton Ave W.
Chatham, Ontario N7L 4K4
(519) 354-5470
www.royallepagechathamkent.com/

Sales Person
(519) 350-5320

425 Mcnaughton Ave W.
Chatham, Ontario N7L 4K4
(519) 354-5470
www.royallepagechathamkent.com/
Contact Us
Contact us for more information

