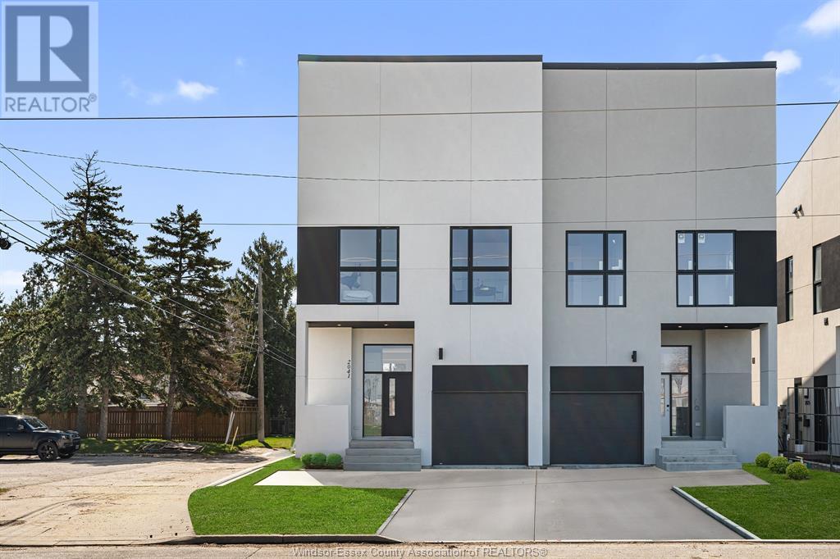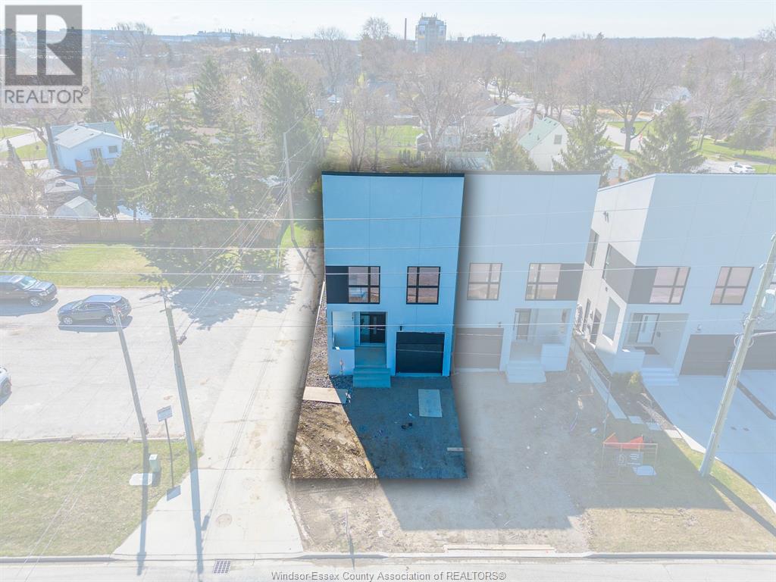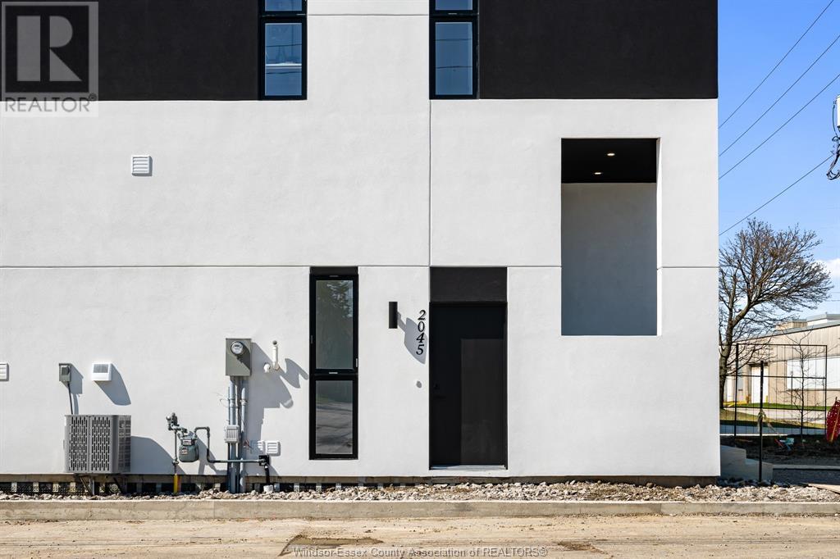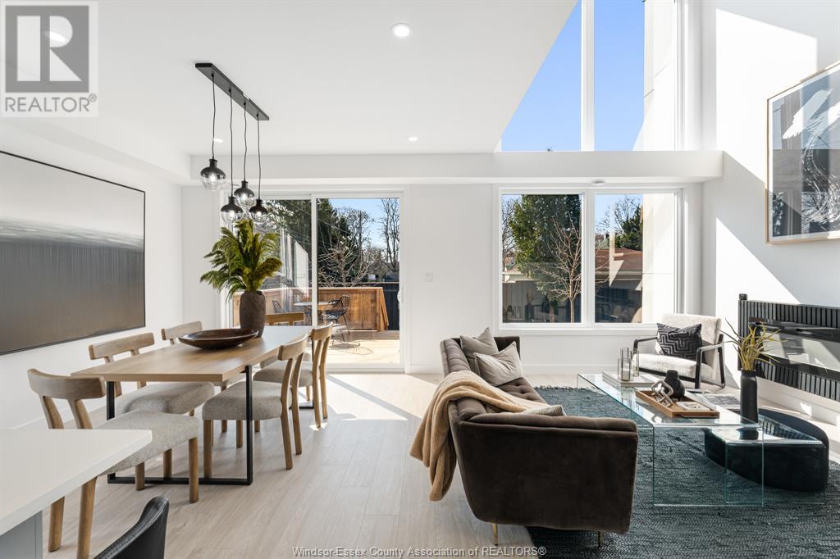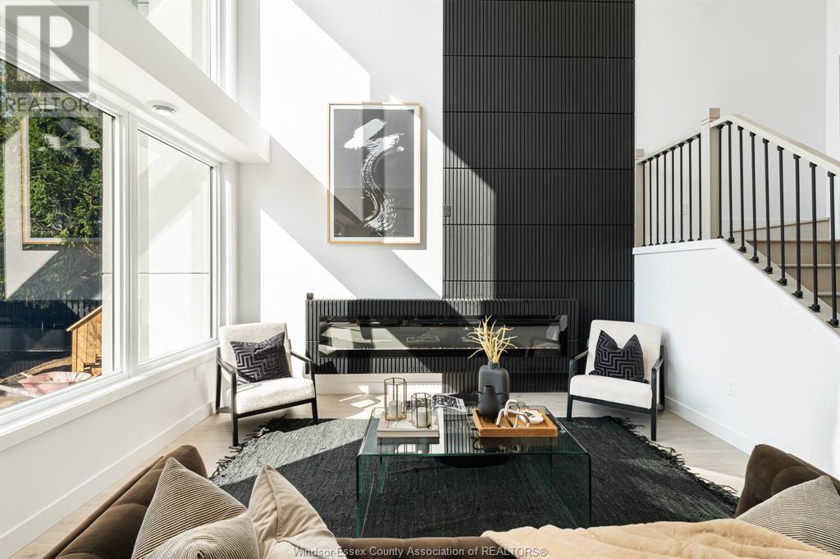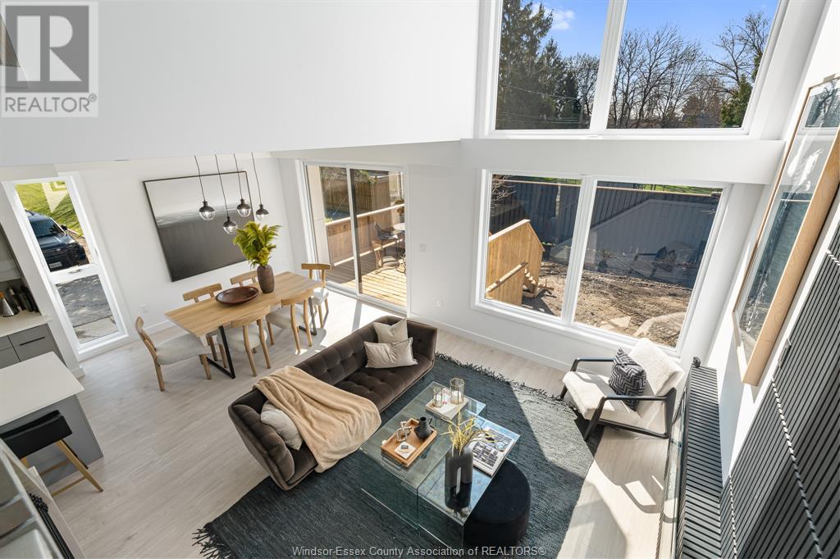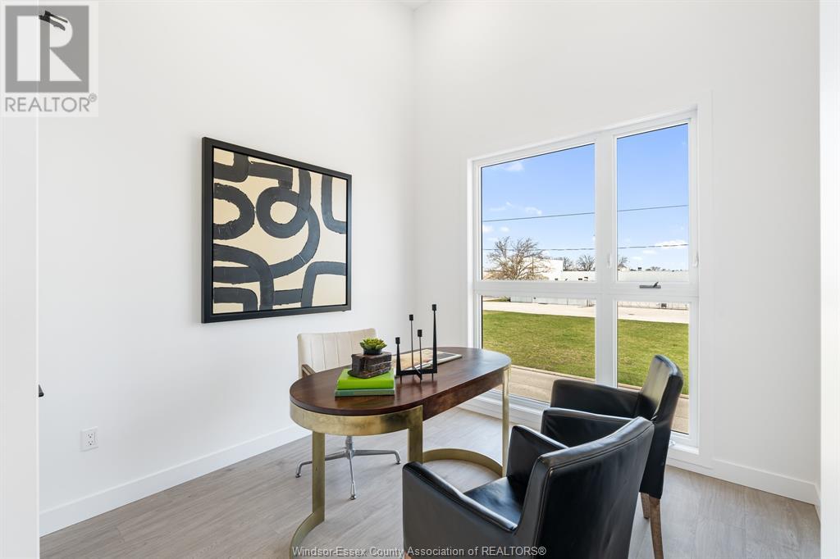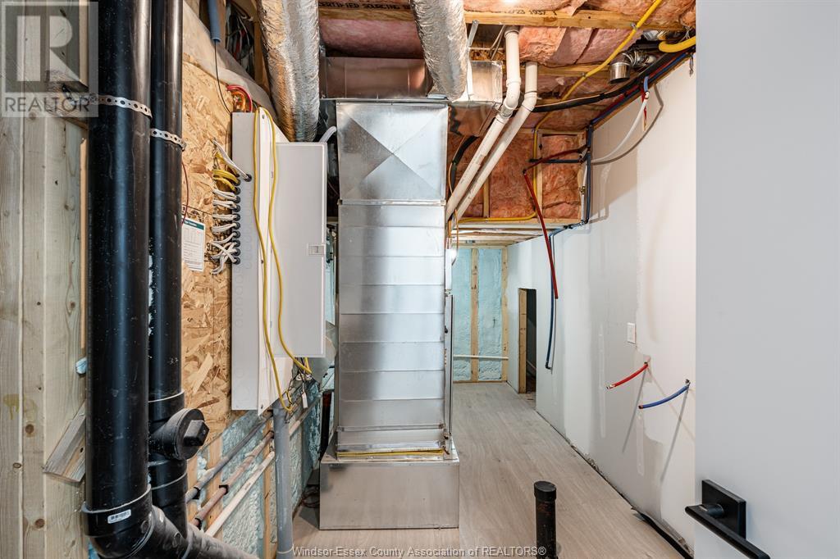2041-2045 Seneca Street Windsor, Ontario N8W 2Z9
$899,000
Welcome to this stunning semi-detached home, complete with a legal second dwelling and its own address-perfect for rental income or extra family living! Featuring 4 spacious bedrooms and 3 full baths with high-end finishes, this home is designed for modern living. Enjoy upgrades like a gorgeous sun deck and an upper balcony, ideal for outdoor relaxation. Inside, the living room impresses with soaring 23-foot ceilings and an elegant 8-foot fireplace as the focal point. The kitchen boasts sleek quartz countertops, offering a luxurious touch to its contemporary design. The primary bedroom is a private retreat, featuring a lavish soaker tub and a custom shower for ultimate comfort. Convenience abounds with second-floor laundry and a one-car garage equipped with a side-mount opener, ready for a car lift. Located kitty corner from Seneca park and near shopping, dining, and more, this home's location is unbeatable. CALL TODAY! (id:60821)
Open House
This property has open houses!
1:00 pm
Ends at:3:00 pm
OPEN HOUSE | 2041-2045 Seneca Street Stunning semi with a legal second dwelling-ideal for rental income or extended family! Featuring 4 beds, 3 baths, soaring 23-ft ceilings, quartz kitchen, and a lu
Property Details
| MLS® Number | 25008351 |
| Property Type | Single Family |
| Features | Front Driveway |
Building
| Bathroom Total | 3 |
| Bedrooms Above Ground | 3 |
| Bedrooms Below Ground | 1 |
| Bedrooms Total | 4 |
| Appliances | Microwave, Refrigerator, Stove |
| Construction Style Attachment | Semi-detached |
| Cooling Type | Central Air Conditioning |
| Exterior Finish | Concrete/stucco |
| Fireplace Fuel | Electric |
| Fireplace Present | Yes |
| Fireplace Type | Insert |
| Flooring Type | Ceramic/porcelain, Laminate |
| Foundation Type | Concrete |
| Heating Fuel | Natural Gas |
| Heating Type | Forced Air, Furnace, Heat Recovery Ventilation (hrv) |
| Stories Total | 2 |
| Size Interior | 1,440 Ft2 |
| Total Finished Area | 1440 Sqft |
| Type | Duplex |
Parking
| Garage | |
| Inside Entry |
Land
| Acreage | No |
| Size Irregular | 27.74x96.93 |
| Size Total Text | 27.74x96.93 |
| Zoning Description | Rd2.2 |
Rooms
| Level | Type | Length | Width | Dimensions |
|---|---|---|---|---|
| Second Level | 4pc Ensuite Bath | Measurements not available | ||
| Second Level | 3pc Bathroom | Measurements not available | ||
| Second Level | Laundry Room | Measurements not available | ||
| Second Level | Bedroom | Measurements not available | ||
| Second Level | Bedroom | Measurements not available | ||
| Second Level | Primary Bedroom | Measurements not available | ||
| Basement | 3pc Ensuite Bath | Measurements not available | ||
| Basement | Laundry Room | Measurements not available | ||
| Basement | Utility Room | Measurements not available | ||
| Basement | Bedroom | Measurements not available | ||
| Basement | Living Room | Measurements not available | ||
| Basement | Kitchen/dining Room | Measurements not available | ||
| Main Level | Family Room/fireplace | Measurements not available | ||
| Main Level | Dining Room | Measurements not available | ||
| Main Level | Kitchen | Measurements not available | ||
| Main Level | Foyer | Measurements not available |
https://www.realtor.ca/real-estate/28164073/2041-2045-seneca-street-windsor

Sales Person
(519) 992-8717

13158 Tecumseh Road East
Tecumseh, Ontario N8N 3T6
(519) 735-7222
(519) 735-7822


13158 Tecumseh Road East
Tecumseh, Ontario N8N 3T6
(519) 735-7222
(519) 735-7822
Contact Us
Contact us for more information

