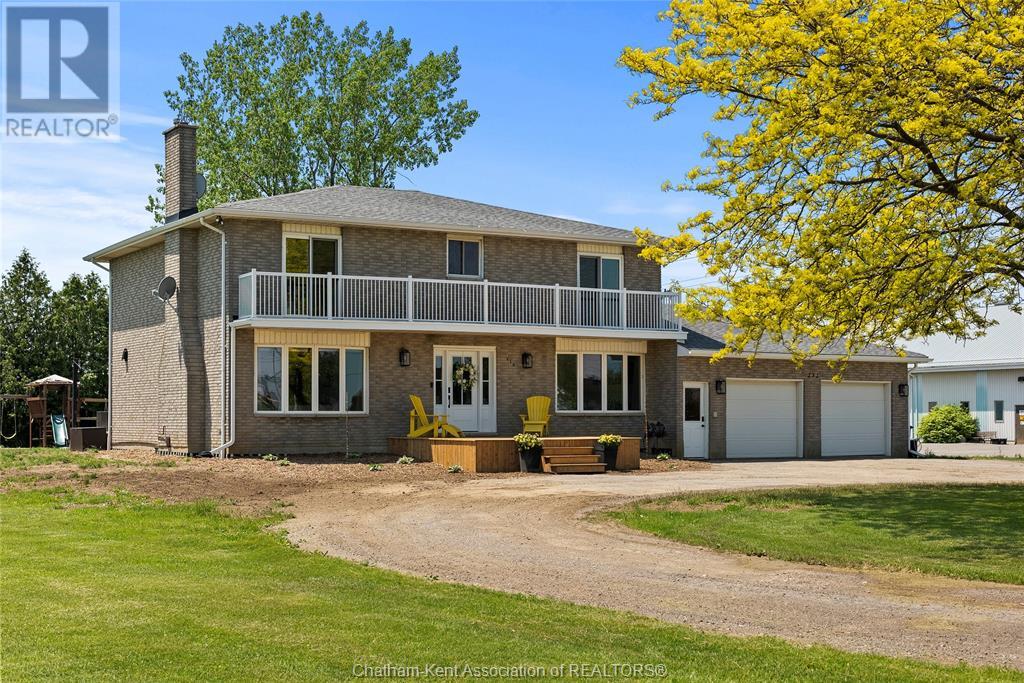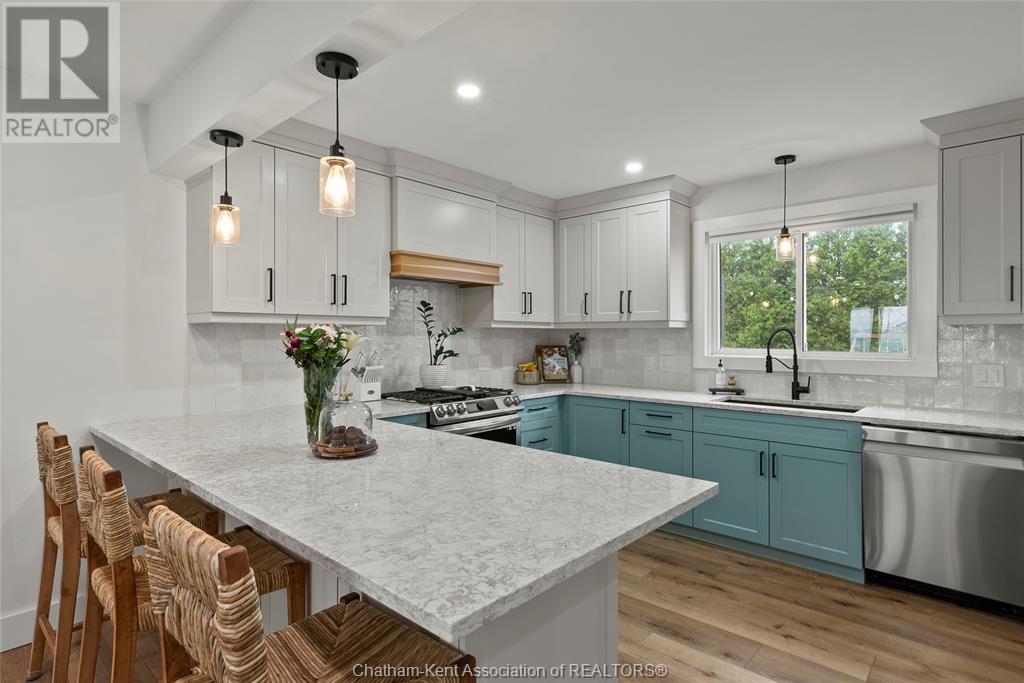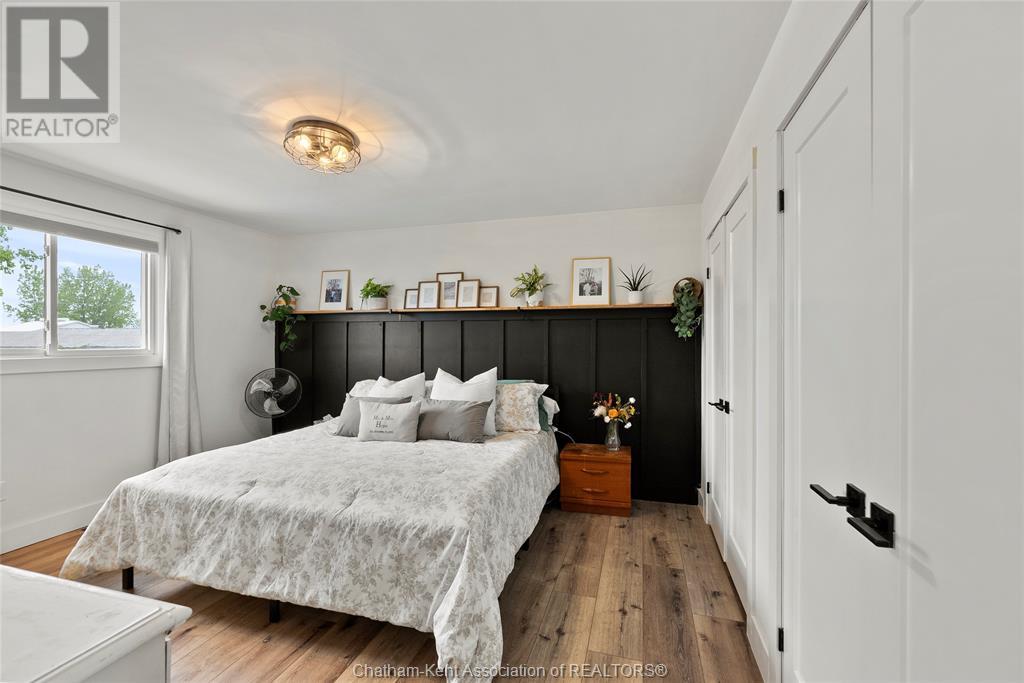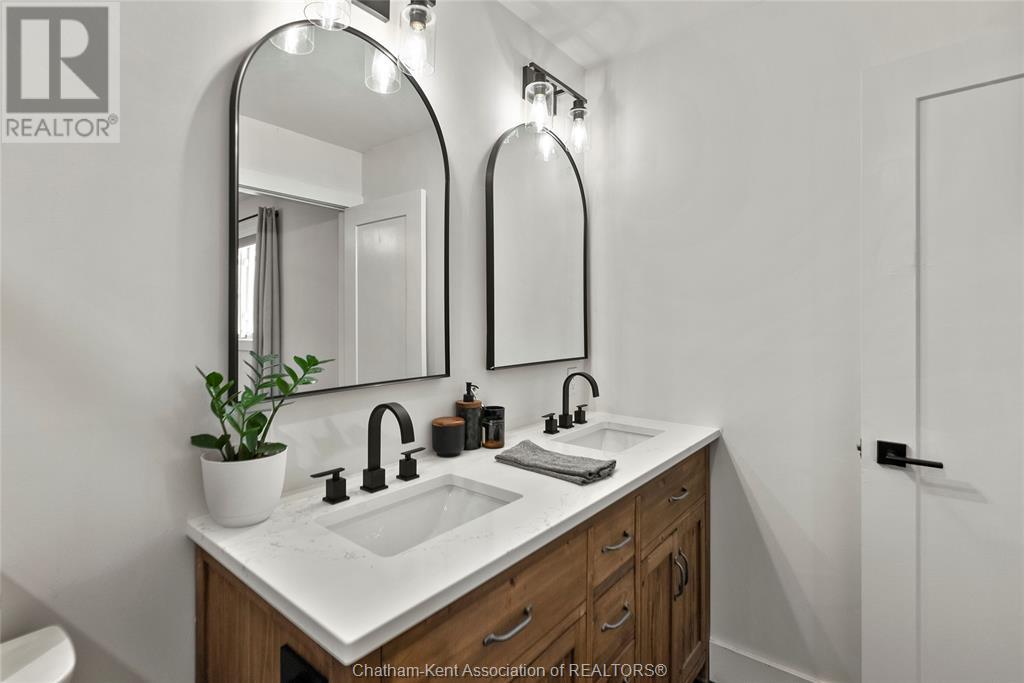232 Marlborough Street North Blenheim, Ontario N0P 1A0
$699,900
Dazzling custom built family home at the edge of beautiful Blenheim with 5 bedrooms, 5 baths, an attached garage, a detached workshop and a heated indoor pool. Beautifully renovated with a fantastic floor plan. The main floor begins with a stunning foyer, a new 2-tone kitchen which is open to both the living and dining rooms, a gorgeous full bath, office or 5th bedroom, and laundry. Upstairs is a large landing with built-in desks, a new main bath, 4 large bedrooms and a well appointed full ensuite off the primary bedroom. The partially finished basement offers a family room with a bar, 3pc bath, utility room and lots of storage. The pool area has its own furnace, a 3pc bath/change room and a sauna. New decks on the front and back of the house. The 2nd floor features a front balcony overlooking the large .89 acre lot. The detached garage is the ideal place to work on projects and store your toys. This is the perfect property in just the right spot for your growing family. Call today! (id:60821)
Property Details
| MLS® Number | 25009048 |
| Property Type | Single Family |
| Features | Paved Driveway, Circular Driveway, Gravel Driveway |
| Pool Type | Indoor Pool |
Building
| Bathroom Total | 5 |
| Bedrooms Above Ground | 5 |
| Bedrooms Total | 5 |
| Appliances | Dishwasher, Dryer, Refrigerator, Stove, Washer |
| Constructed Date | 1977 |
| Cooling Type | Central Air Conditioning |
| Exterior Finish | Aluminum/vinyl, Brick |
| Flooring Type | Ceramic/porcelain, Cushion/lino/vinyl |
| Foundation Type | Block |
| Heating Fuel | Natural Gas |
| Heating Type | Forced Air, Furnace |
| Stories Total | 2 |
| Type | House |
Parking
| Attached Garage | |
| Garage |
Land
| Acreage | No |
| Size Irregular | 98.81xirr |
| Size Total Text | 98.81xirr|1/2 - 1 Acre |
| Zoning Description | D |
Rooms
| Level | Type | Length | Width | Dimensions |
|---|---|---|---|---|
| Second Level | Other | 14 ft ,1 in | 4 ft ,6 in | 14 ft ,1 in x 4 ft ,6 in |
| Second Level | Bedroom | 12 ft ,3 in | 12 ft ,3 in | 12 ft ,3 in x 12 ft ,3 in |
| Second Level | Bedroom | 14 ft ,3 in | 12 ft ,2 in | 14 ft ,3 in x 12 ft ,2 in |
| Second Level | Bedroom | 12 ft ,3 in | 12 ft ,3 in | 12 ft ,3 in x 12 ft ,3 in |
| Second Level | 5pc Bathroom | 10 ft ,7 in | 7 ft ,10 in | 10 ft ,7 in x 7 ft ,10 in |
| Second Level | 4pc Ensuite Bath | 10 ft ,6 in | 5 ft ,10 in | 10 ft ,6 in x 5 ft ,10 in |
| Second Level | Primary Bedroom | 14 ft ,1 in | 12 ft ,3 in | 14 ft ,1 in x 12 ft ,3 in |
| Basement | Utility Room | 23 ft ,2 in | 15 ft ,6 in | 23 ft ,2 in x 15 ft ,6 in |
| Basement | Other | 15 ft ,5 in | 14 ft ,11 in | 15 ft ,5 in x 14 ft ,11 in |
| Basement | 2pc Bathroom | 6 ft ,7 in | 4 ft | 6 ft ,7 in x 4 ft |
| Basement | Family Room | 33 ft ,8 in | 15 ft ,3 in | 33 ft ,8 in x 15 ft ,3 in |
| Main Level | Other | 6 ft ,4 in | 5 ft | 6 ft ,4 in x 5 ft |
| Main Level | 3pc Bathroom | 14 ft ,10 in | 5 ft ,8 in | 14 ft ,10 in x 5 ft ,8 in |
| Main Level | Other | 27 ft | 43 ft | 27 ft x 43 ft |
| Main Level | 4pc Bathroom | 9 ft ,11 in | 5 ft ,3 in | 9 ft ,11 in x 5 ft ,3 in |
| Main Level | Laundry Room | 12 ft ,3 in | 12 ft ,1 in | 12 ft ,3 in x 12 ft ,1 in |
| Main Level | Dining Room | 13 ft ,7 in | 12 ft ,6 in | 13 ft ,7 in x 12 ft ,6 in |
| Main Level | Kitchen | 13 ft ,3 in | 11 ft ,5 in | 13 ft ,3 in x 11 ft ,5 in |
| Main Level | Office | 12 ft ,2 in | 12 ft ,2 in | 12 ft ,2 in x 12 ft ,2 in |
| Main Level | Living Room | 12 ft ,2 in | 20 ft ,3 in | 12 ft ,2 in x 20 ft ,3 in |
| Main Level | Foyer | 13 ft ,1 in | 11 ft ,10 in | 13 ft ,1 in x 11 ft ,10 in |
https://www.realtor.ca/real-estate/28208997/232-marlborough-street-north-blenheim


59 Talbot St W, P.o. Box 2363
Blenheim, Ontario N0P 1A0
(519) 676-5444
(519) 676-1740


59 Talbot St W, P.o. Box 2363
Blenheim, Ontario N0P 1A0
(519) 676-5444
(519) 676-1740
Contact Us
Contact us for more information




















































