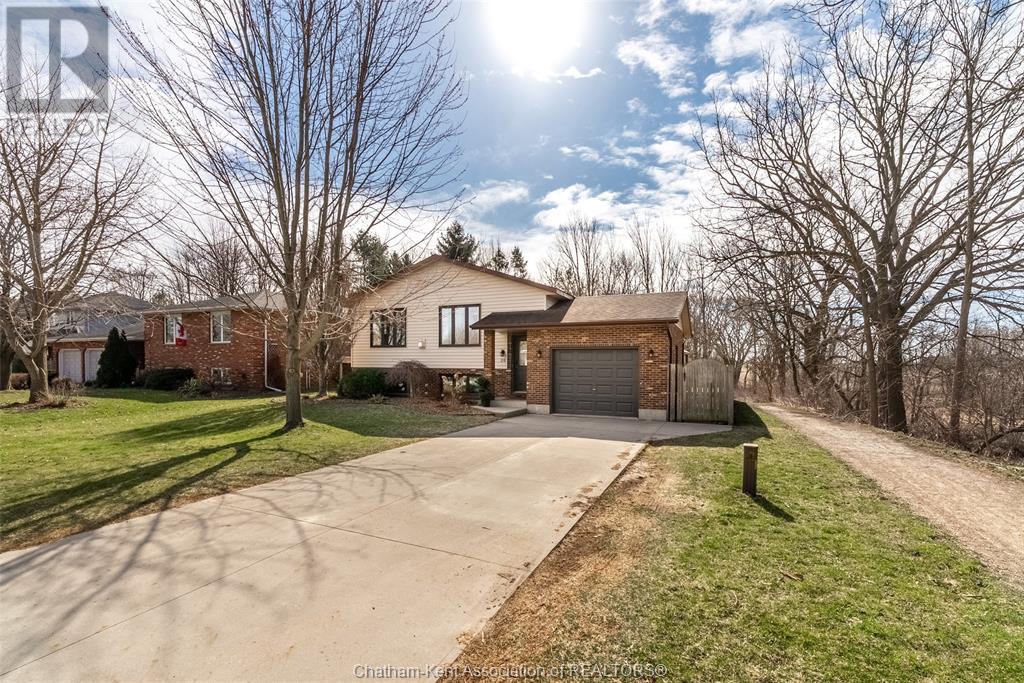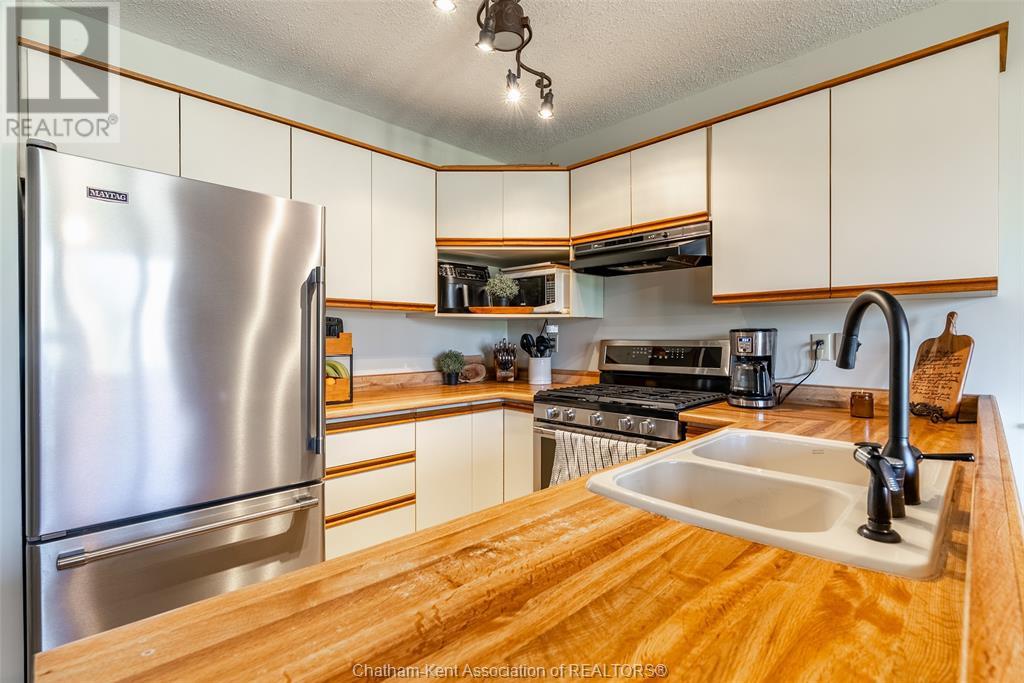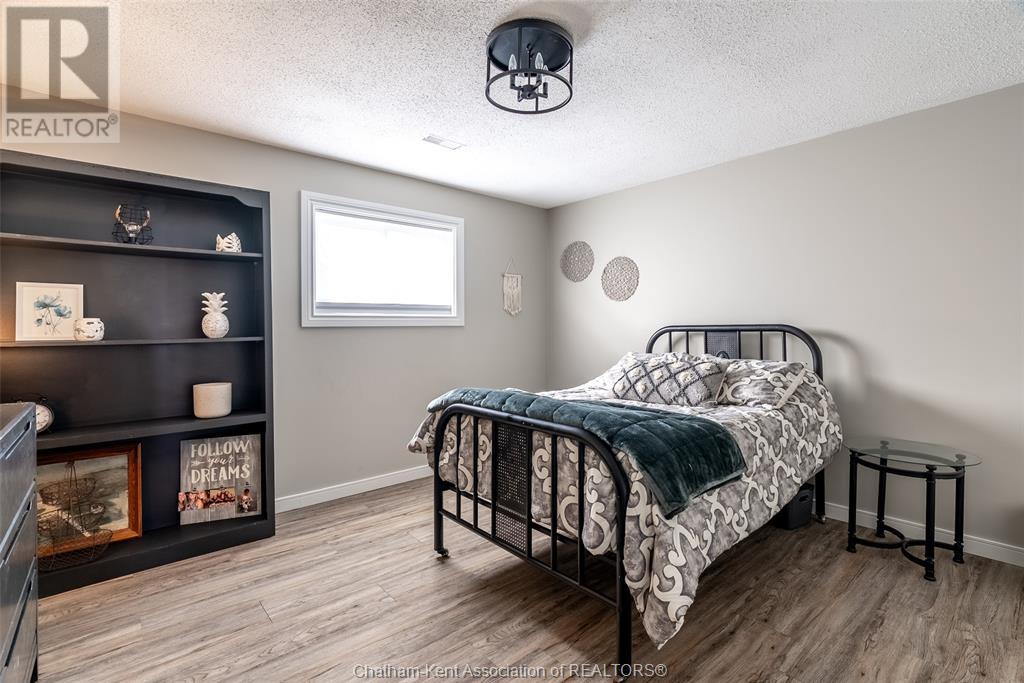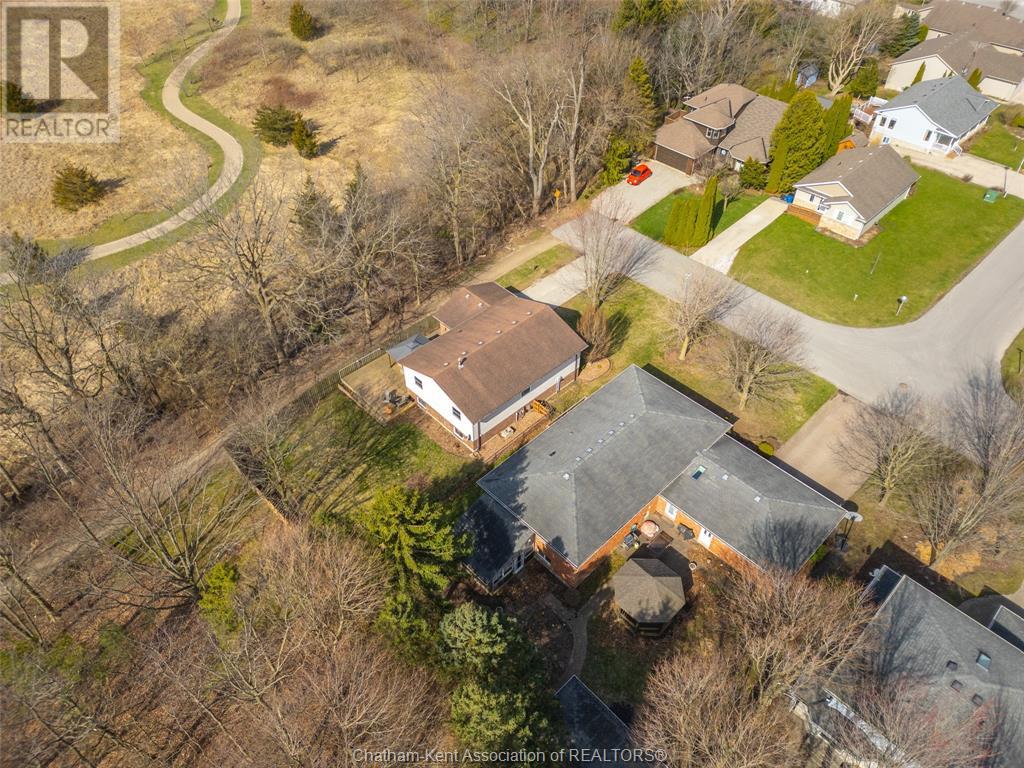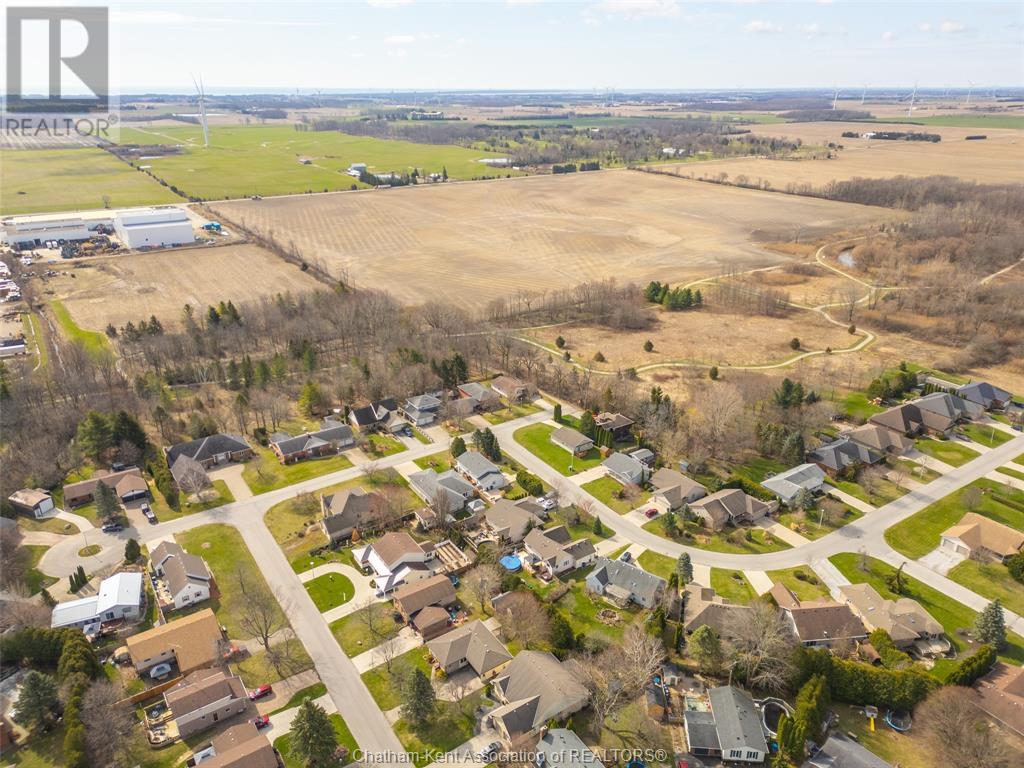26 Kyle Drive Ridgetown, Ontario N0P 2C0
$524,900
Nestled in a highly desirable neighbourhood, this beautifully updated 4-bedroom, 2 full bath home offers the perfect blend of comfort, convenience, and nature. The main floor features three spacious bedrooms, a bright living room with a cozy natural gas fireplace, and an open-concept layout that’s perfect for everyday living and entertaining. The lower level offers a fourth bedroom and a generous family room, providing extra space for guests, a home office, for a growing family. Backing directly onto the serene Trees Memorial Trail in Ridgetown and located right next to a peaceful walking path, the outdoor setting is as impressive as the interior. With many updates throughout, there’s truly nothing to do but move in and enjoy. Just a short drive to Rondeau Provincial Park, and easy access to Highway 401 round out the many perks of this move-in ready gem.#lovewhereyoulive (id:60821)
Open House
This property has open houses!
1:00 pm
Ends at:3:00 pm
Property Details
| MLS® Number | 25007954 |
| Property Type | Single Family |
| Features | Concrete Driveway, Front Driveway |
Building
| Bathroom Total | 2 |
| Bedrooms Above Ground | 3 |
| Bedrooms Below Ground | 1 |
| Bedrooms Total | 4 |
| Architectural Style | Raised Ranch |
| Constructed Date | 1990 |
| Cooling Type | Central Air Conditioning |
| Exterior Finish | Aluminum/vinyl, Brick |
| Fireplace Fuel | Gas,gas |
| Fireplace Present | Yes |
| Fireplace Type | Direct Vent,direct Vent |
| Flooring Type | Laminate, Cushion/lino/vinyl |
| Foundation Type | Concrete |
| Heating Fuel | Natural Gas |
| Heating Type | Forced Air, Furnace |
| Type | House |
Parking
| Attached Garage | |
| Garage | |
| Inside Entry |
Land
| Acreage | No |
| Fence Type | Fence |
| Landscape Features | Landscaped |
| Size Irregular | 55x120.0 |
| Size Total Text | 55x120.0 |
| Zoning Description | Rl2 |
Rooms
| Level | Type | Length | Width | Dimensions |
|---|---|---|---|---|
| Basement | Bedroom | 14 ft | 12 ft | 14 ft x 12 ft |
| Basement | 3pc Bathroom | Measurements not available | ||
| Basement | Utility Room | 14 ft | 20 ft | 14 ft x 20 ft |
| Basement | Family Room/fireplace | 21 ft ,4 in | 21 ft ,4 in x Measurements not available | |
| Main Level | Bedroom | 11 ft ,9 in | Measurements not available x 11 ft ,9 in | |
| Main Level | Primary Bedroom | Measurements not available | ||
| Main Level | 4pc Bathroom | Measurements not available | ||
| Main Level | Bedroom | 11 ft | Measurements not available x 11 ft | |
| Main Level | Living Room | 16 ft | Measurements not available x 16 ft | |
| Main Level | Kitchen/dining Room | 16 ft | 16 ft x Measurements not available |
https://www.realtor.ca/real-estate/28153897/26-kyle-drive-ridgetown

Broker
(519) 359-1337

150 Wellington St. W.
Chatham, Ontario N7M 1J3
(519) 354-7474
(519) 354-7476
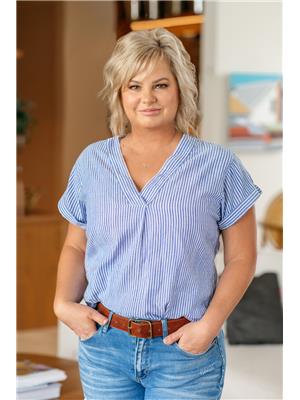
Sales Person
(519) 360-8656

150 Wellington St. W.
Chatham, Ontario N7M 1J3
(519) 354-7474
(519) 354-7476
Contact Us
Contact us for more information


