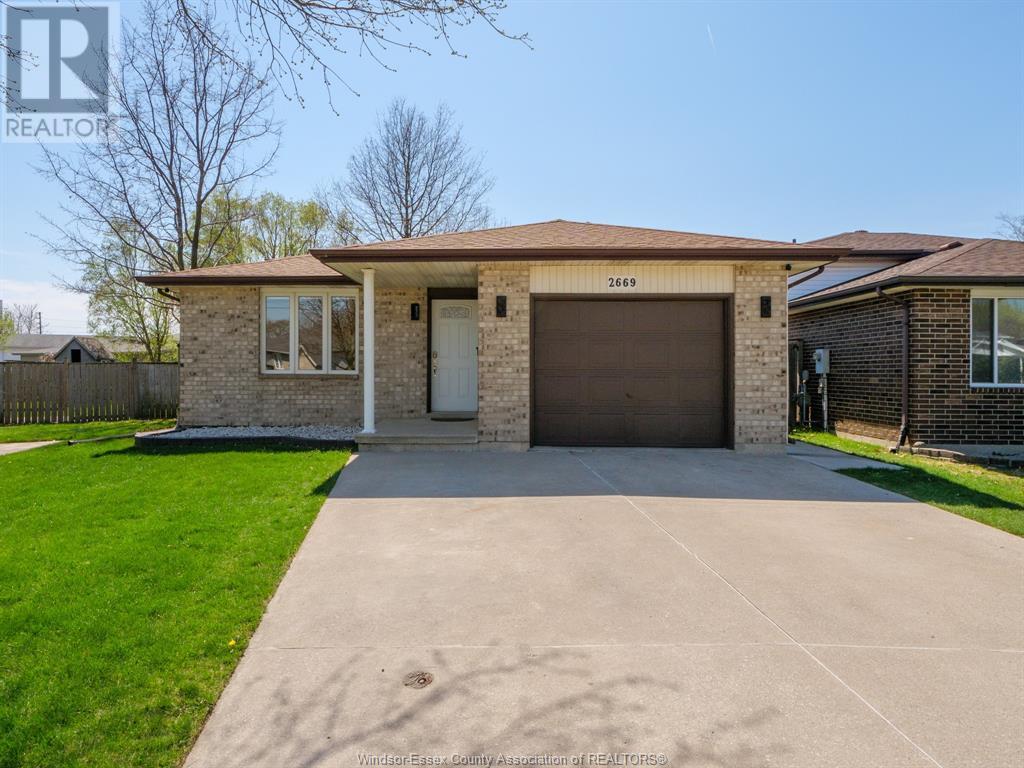2669 Allyson Avenue Windsor, Ontario N8W 5N7
$499,900
Meticulously maintained 3 bed, 2 bath family home in Fountainbleu. This sprawling 4 level back-split offers ample living space with all 4 levels fully finished. Main floor has a large living room & beautiful white, eat-in kitchen with s.steel appliances incl. Upper level showcases a spacious master bedroom with dual closets along with a full bath & secondary bedroom. Lower levels offer a third bedroom, family room, office, rec. room alongside a finished laundry area. Rear yard is a true showstopper with side patio & gazebo, rear shed, playground and fully fenced yard for privacy. Conveniently located near local shops, schools, parks and close proximity to all border crossings to US. 5 Point Pre-Inspected! (id:60821)
Property Details
| MLS® Number | 25009033 |
| Property Type | Single Family |
| Features | Concrete Driveway, Finished Driveway, Front Driveway |
Building
| Bathroom Total | 2 |
| Bedrooms Above Ground | 2 |
| Bedrooms Below Ground | 1 |
| Bedrooms Total | 3 |
| Appliances | Dishwasher, Dryer, Microwave Range Hood Combo, Refrigerator, Stove, Washer |
| Architectural Style | 4 Level |
| Constructed Date | 1995 |
| Construction Style Attachment | Detached |
| Construction Style Split Level | Backsplit |
| Cooling Type | Central Air Conditioning |
| Exterior Finish | Aluminum/vinyl, Brick |
| Flooring Type | Ceramic/porcelain, Laminate |
| Foundation Type | Concrete |
| Heating Fuel | Natural Gas |
| Heating Type | Forced Air, Furnace |
Parking
| Attached Garage | |
| Garage |
Land
| Acreage | No |
| Fence Type | Fence |
| Landscape Features | Landscaped |
| Size Irregular | 37.87x123.53 Ft |
| Size Total Text | 37.87x123.53 Ft |
| Zoning Description | Res |
Rooms
| Level | Type | Length | Width | Dimensions |
|---|---|---|---|---|
| Second Level | 4pc Bathroom | Measurements not available | ||
| Second Level | Bedroom | Measurements not available | ||
| Second Level | Primary Bedroom | Measurements not available | ||
| Basement | Utility Room | Measurements not available | ||
| Basement | Storage | Measurements not available | ||
| Basement | Recreation Room | Measurements not available | ||
| Basement | Storage | Measurements not available | ||
| Basement | Den | Measurements not available | ||
| Lower Level | 3pc Bathroom | Measurements not available | ||
| Lower Level | Bedroom | Measurements not available | ||
| Lower Level | Family Room | Measurements not available | ||
| Main Level | Kitchen/dining Room | Measurements not available | ||
| Main Level | Living Room | Measurements not available |
https://www.realtor.ca/real-estate/28201515/2669-allyson-avenue-windsor

59 Eugenie St. East
Windsor, Ontario N8X 2X9
(519) 972-1000
(519) 972-7848
www.deerbrookrealty.com/
Contact Us
Contact us for more information
























