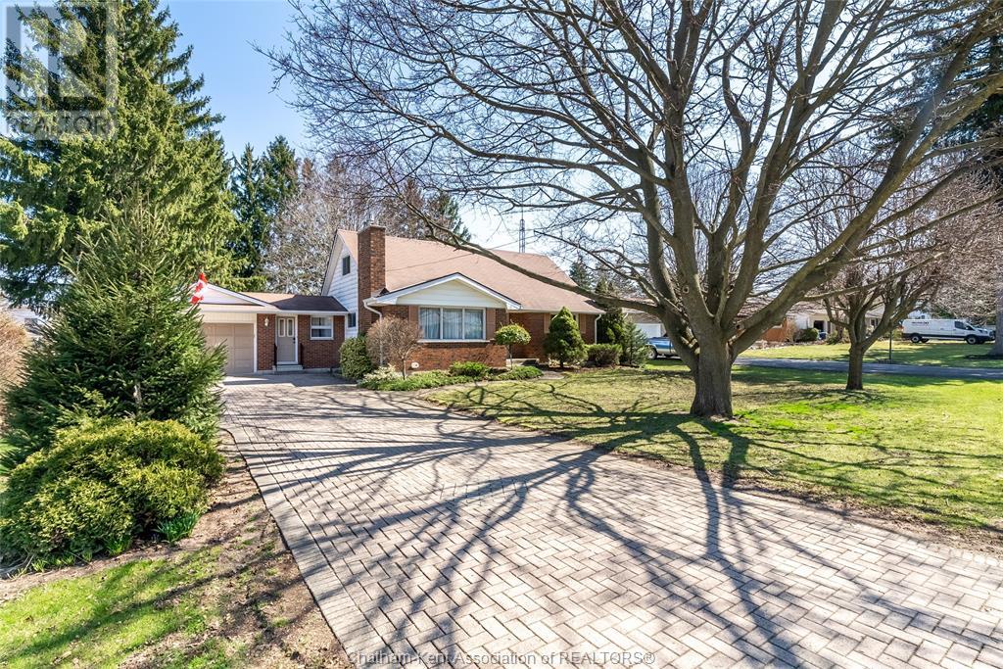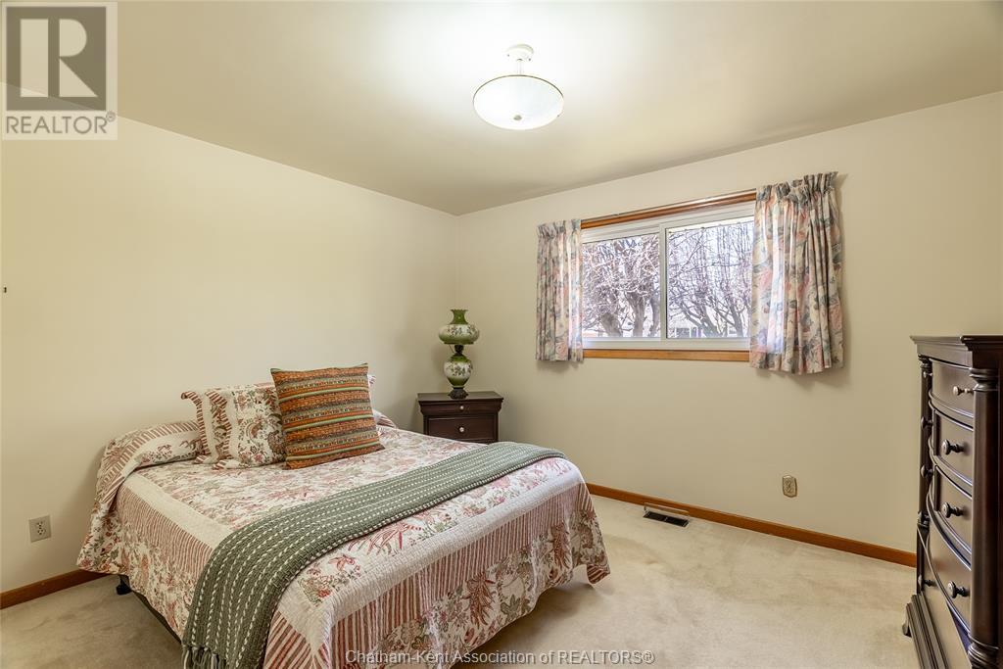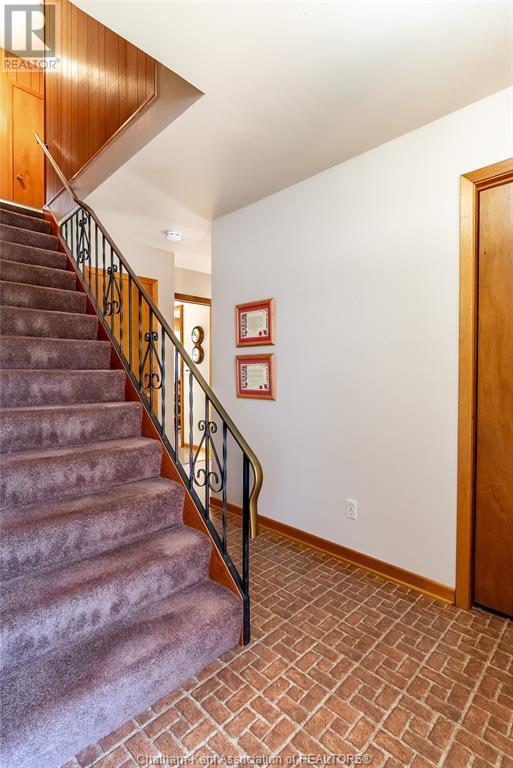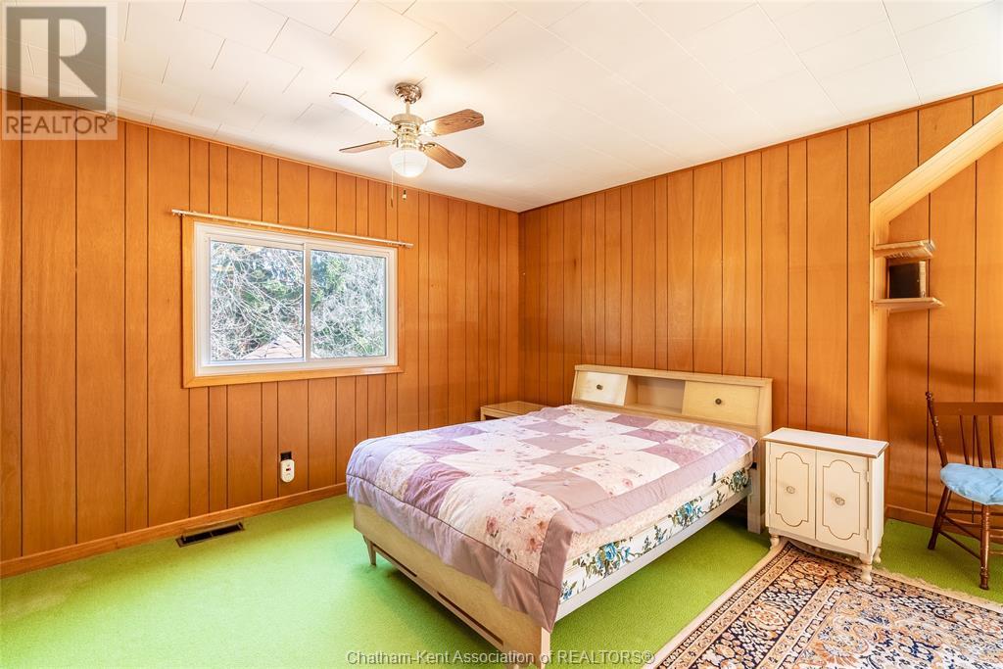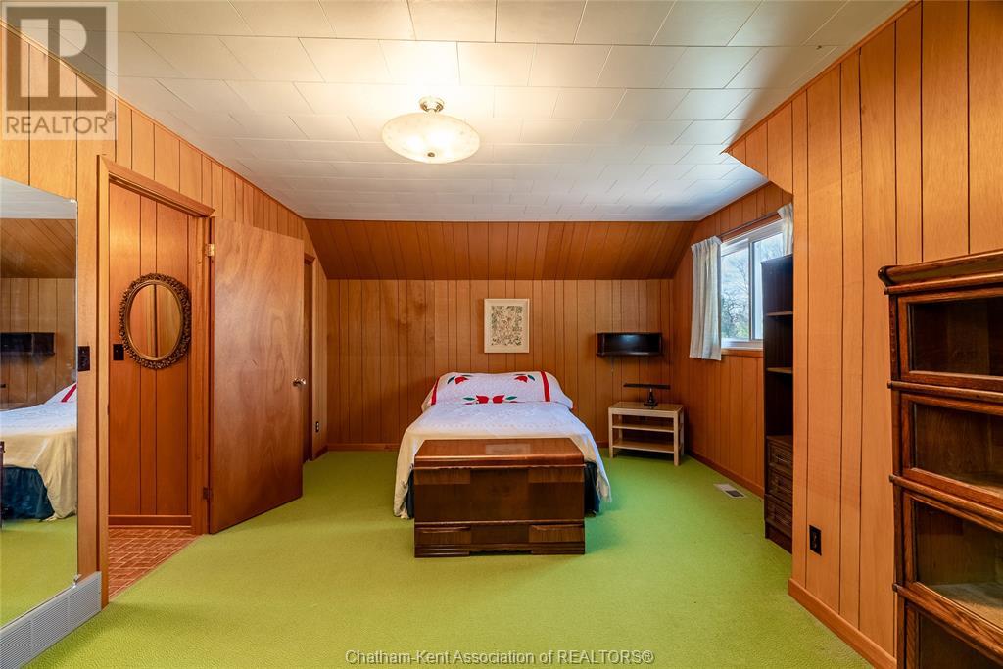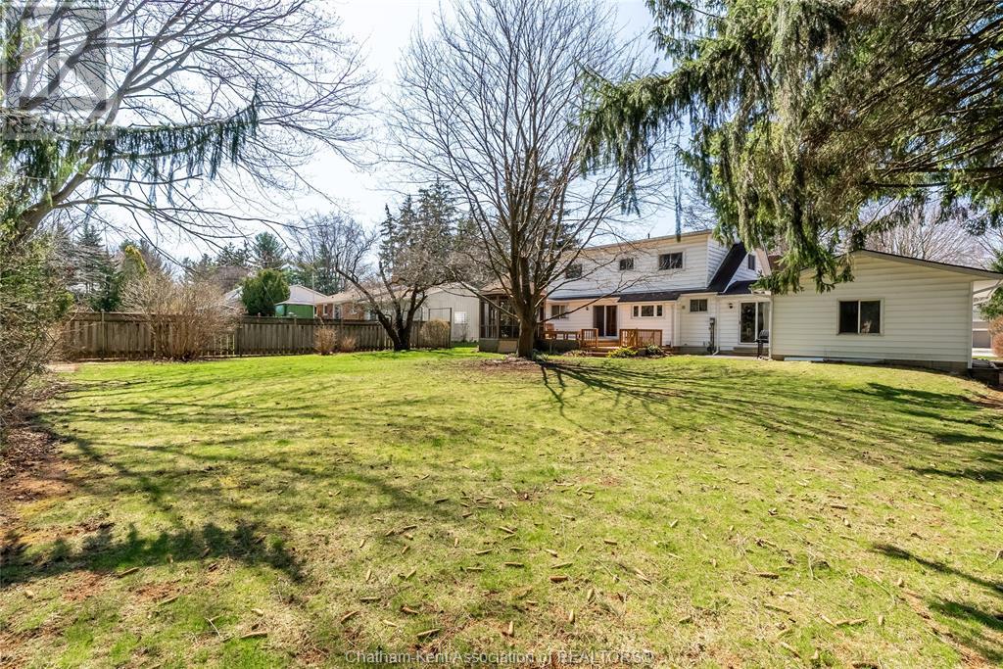30 Harold Street South Ridgetown, Ontario N0P 2C0
$450,000
Welcome to this solidly built 3-bedroom, 2 bath home on an estate-size, well-treed lot in a lovely and established neighbourhood. This spacious property offers generous room sizes throughout and a layout full of potential for large families.The main floor dining room can easily be converted back into a fourth bedroom, providing added flexibility to suit your needs — whether that’s extra sleeping space, a home office, or playroom. The kitchen features a stovetop, wall oven, and dishwasher, making meal prep a breeze and providing a great canvas for future updates. Step outside to enjoy the large sundeck and screened-in gazebo — perfect for entertaining, family barbecues, or simply relaxing in peaceful surroundings. The full basement includes additional living space to be used as desired, along with ample storage to keep everything organized. With a great location, spacious lot, and endless potential, this home is a rare opportunity you won’t want to miss! (id:60821)
Property Details
| MLS® Number | 25006308 |
| Property Type | Single Family |
| Features | Double Width Or More Driveway, Interlocking Driveway |
Building
| Bathroom Total | 2 |
| Bedrooms Above Ground | 3 |
| Bedrooms Total | 3 |
| Appliances | Dryer, Refrigerator, Stove, Washer |
| Constructed Date | 1971 |
| Cooling Type | Central Air Conditioning, Fully Air Conditioned |
| Exterior Finish | Aluminum/vinyl, Brick |
| Fireplace Fuel | Gas |
| Fireplace Present | Yes |
| Fireplace Type | Direct Vent |
| Flooring Type | Carpeted, Laminate, Cushion/lino/vinyl |
| Foundation Type | Block |
| Heating Fuel | Natural Gas |
| Heating Type | Forced Air |
| Stories Total | 2 |
| Type | House |
Parking
| Garage |
Land
| Acreage | No |
| Landscape Features | Landscaped |
| Size Irregular | 89.72x156.09 |
| Size Total Text | 89.72x156.09|under 1/2 Acre |
| Zoning Description | R1 |
Rooms
| Level | Type | Length | Width | Dimensions |
|---|---|---|---|---|
| Second Level | Bedroom | 13 ft | 19 ft ,5 in | 13 ft x 19 ft ,5 in |
| Second Level | Bedroom | 16 ft | 19 ft ,5 in | 16 ft x 19 ft ,5 in |
| Second Level | 4pc Bathroom | Measurements not available | ||
| Basement | Utility Room | 15 ft ,7 in | 15 ft ,7 in x Measurements not available | |
| Basement | Recreation Room | 22 ft | Measurements not available x 22 ft | |
| Main Level | Living Room/fireplace | Measurements not available | ||
| Main Level | Primary Bedroom | Measurements not available | ||
| Main Level | 4pc Bathroom | Measurements not available | ||
| Main Level | Dining Room | 10 ft | Measurements not available x 10 ft | |
| Main Level | Kitchen/dining Room | 20 ft | 20 ft x Measurements not available | |
| Main Level | Laundry Room | 6 ft ,11 in | 6 ft ,11 in x Measurements not available | |
| Main Level | Mud Room | Measurements not available |
https://www.realtor.ca/real-estate/28162412/30-harold-street-south-ridgetown
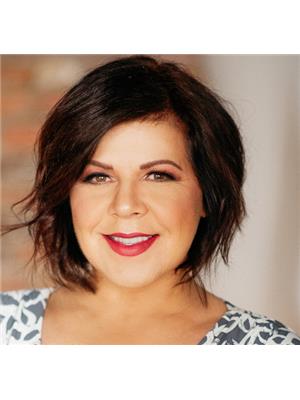
Broker
(519) 359-1337

150 Wellington St. W.
Chatham, Ontario N7M 1J3
(519) 354-7474
(519) 354-7476
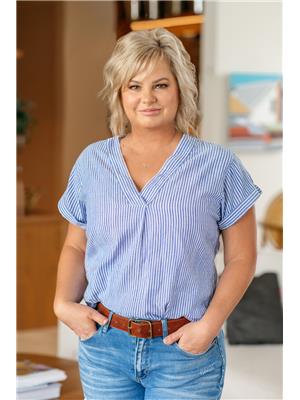
Sales Person
(519) 360-8656

150 Wellington St. W.
Chatham, Ontario N7M 1J3
(519) 354-7474
(519) 354-7476
Contact Us
Contact us for more information

