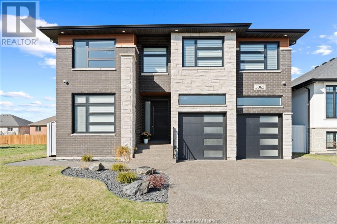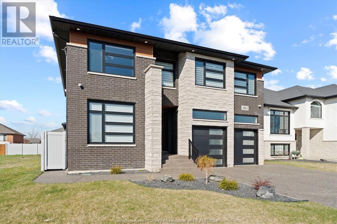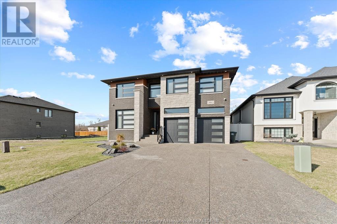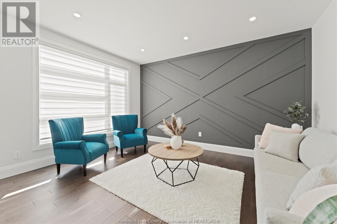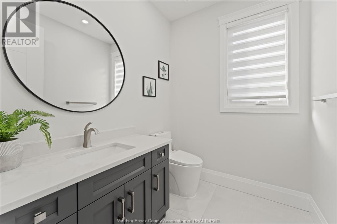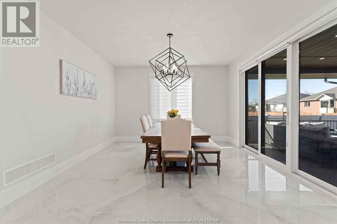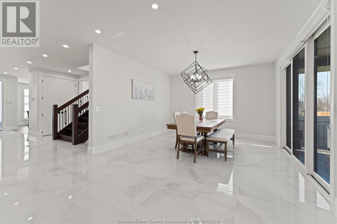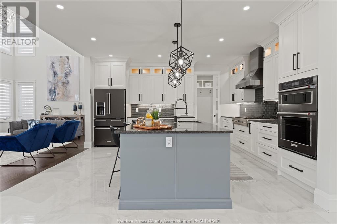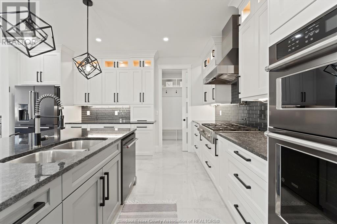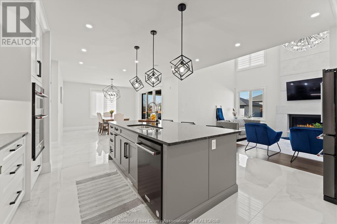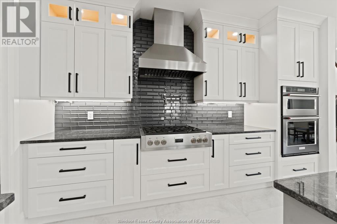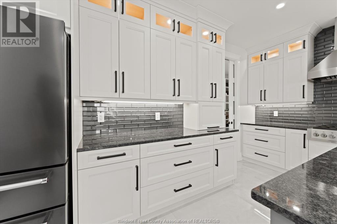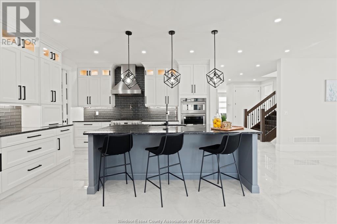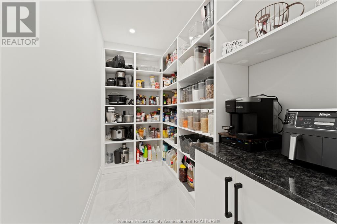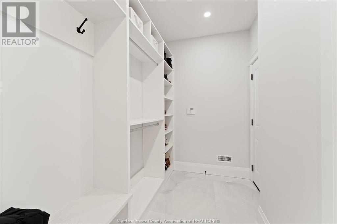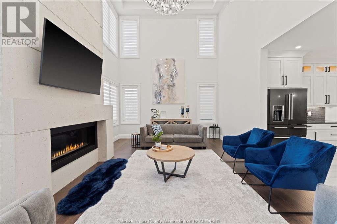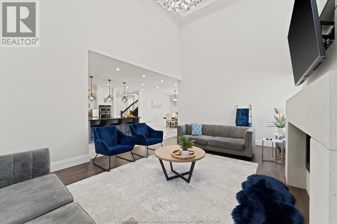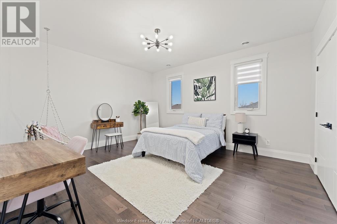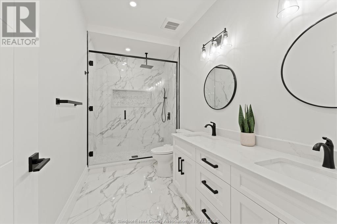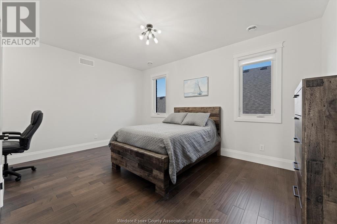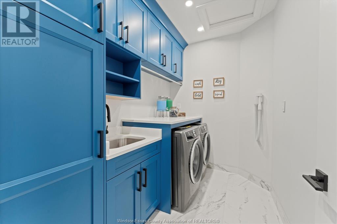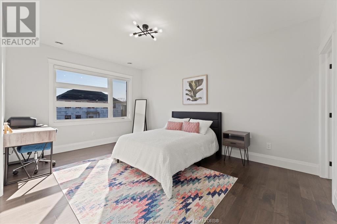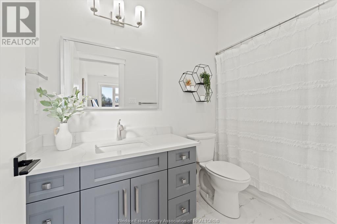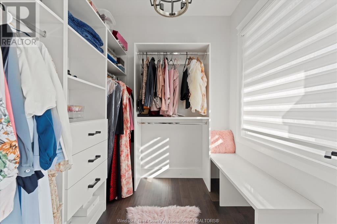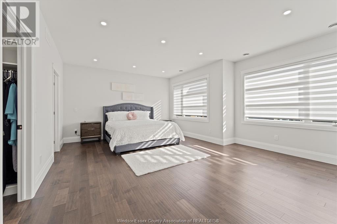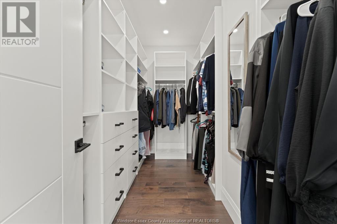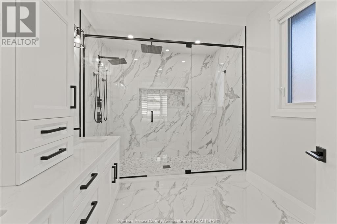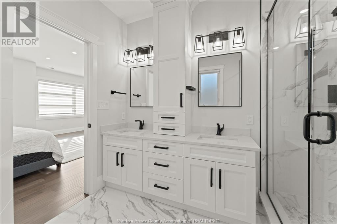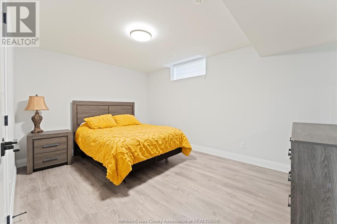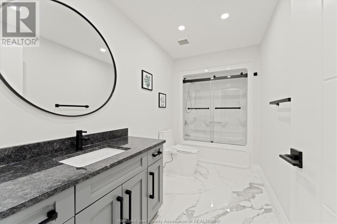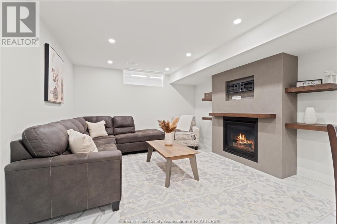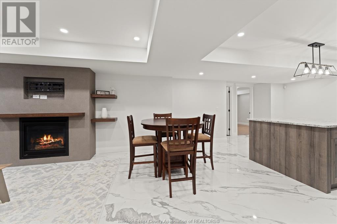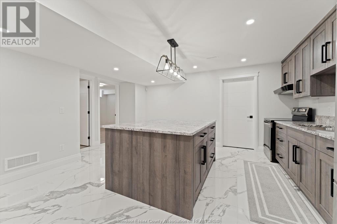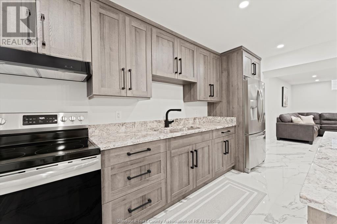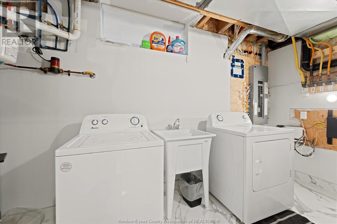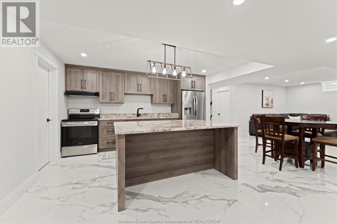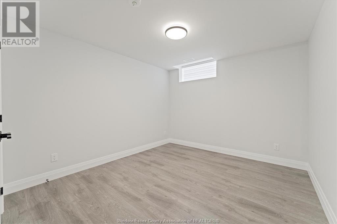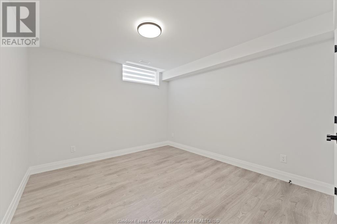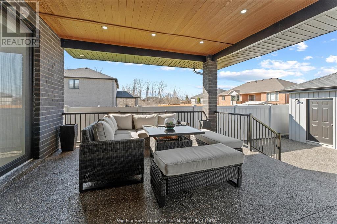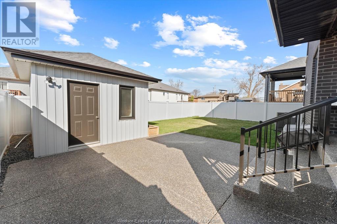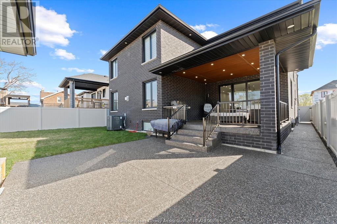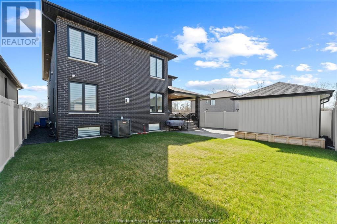3063 Betts Avenue Windsor, Ontario N9E 0A8
$1,489,000
Stunning 2-storey home built in 2022 with approx 3,500 sq ft plus finished basement. Features a soaring 20-ft great room with gas fireplace, open-concept modern kitchen and living room, 4 spacious bedrooms and 3 baths upstairs including 2 ensuites and laundry room. Hardwood and tile throughout. Basement offers a separate side entrance, full in-law suite with 3 bedrooms, kitchen, living room w/ fireplace, and 2nd laundry. Enjoy the covered back porch and fully fenced, well-maintained yard. Exposed aggregate double driveway. Dual-zone upgraded HVAC system for comfort and efficiency. Walking distance to Bellewood School and park, close to the US border and University. Ideal location for both convenience and top-tier education. (id:60821)
Property Details
| MLS® Number | 25009019 |
| Property Type | Single Family |
| Features | Double Width Or More Driveway, Finished Driveway, Front Driveway |
Building
| Bathroom Total | 5 |
| Bedrooms Above Ground | 4 |
| Bedrooms Below Ground | 3 |
| Bedrooms Total | 7 |
| Appliances | Dishwasher, Dryer, Washer, Two Stoves, Two Refrigerators |
| Constructed Date | 2022 |
| Construction Style Attachment | Detached |
| Cooling Type | Central Air Conditioning |
| Exterior Finish | Brick |
| Fireplace Fuel | Gas,gas |
| Fireplace Present | Yes |
| Fireplace Type | Insert,insert |
| Flooring Type | Ceramic/porcelain, Hardwood |
| Foundation Type | Concrete |
| Half Bath Total | 1 |
| Heating Fuel | Natural Gas |
| Heating Type | Forced Air, Furnace |
| Stories Total | 2 |
| Size Interior | 3,500 Ft2 |
| Total Finished Area | 3500 Sqft |
| Type | House |
Parking
| Attached Garage | |
| Garage | |
| Inside Entry |
Land
| Acreage | No |
| Fence Type | Fence |
| Size Irregular | 48.8x112 Feet |
| Size Total Text | 48.8x112 Feet |
| Zoning Description | Res |
Rooms
| Level | Type | Length | Width | Dimensions |
|---|---|---|---|---|
| Second Level | 4pc Bathroom | Measurements not available | ||
| Second Level | 4pc Ensuite Bath | Measurements not available | ||
| Second Level | 5pc Ensuite Bath | Measurements not available | ||
| Second Level | Bedroom | Measurements not available | ||
| Second Level | Bedroom | Measurements not available | ||
| Second Level | Bedroom | Measurements not available | ||
| Second Level | Bedroom | Measurements not available | ||
| Basement | 3pc Bathroom | Measurements not available | ||
| Basement | Bedroom | Measurements not available | ||
| Basement | Bedroom | Measurements not available | ||
| Basement | Bedroom | Measurements not available | ||
| Basement | Kitchen | Measurements not available | ||
| Basement | Family Room/fireplace | Measurements not available | ||
| Main Level | 2pc Bathroom | Measurements not available | ||
| Main Level | Family Room/fireplace | Measurements not available | ||
| Main Level | Dining Room | Measurements not available | ||
| Main Level | Kitchen | Measurements not available | ||
| Main Level | Living Room | Measurements not available | ||
| Main Level | Foyer | Measurements not available |
https://www.realtor.ca/real-estate/28201524/3063-betts-avenue-windsor


2518 Ouellette
Windsor, Ontario N8X 1L7
(519) 972-3888
(519) 972-3898
lcplatinumrealty.com/
Contact Us
Contact us for more information

