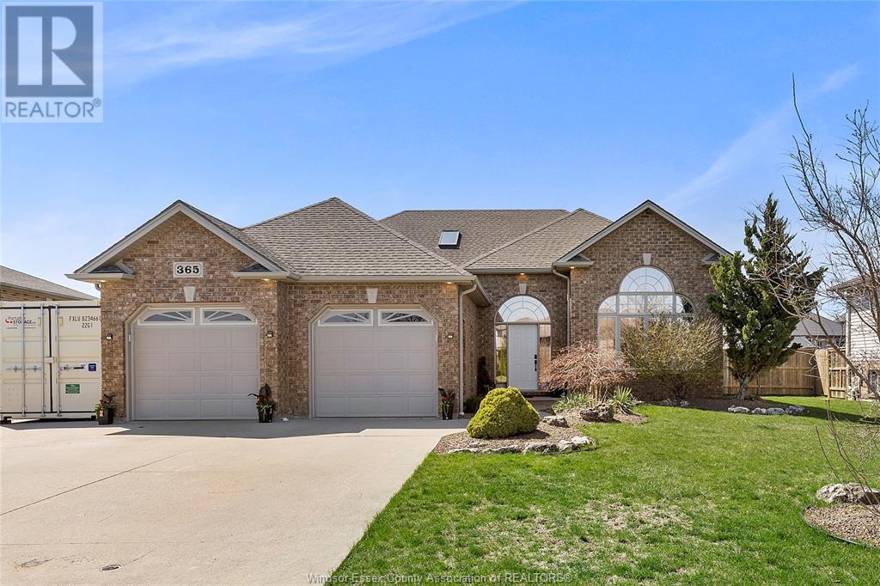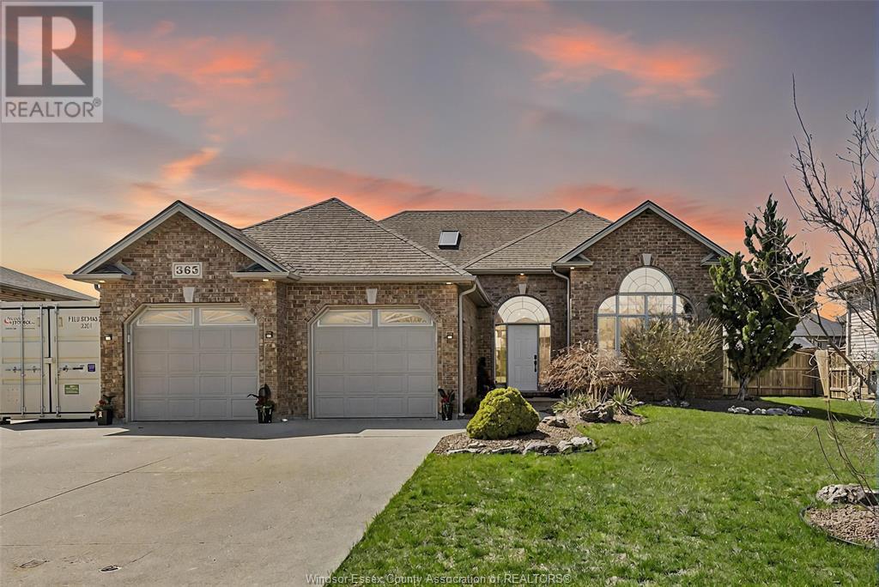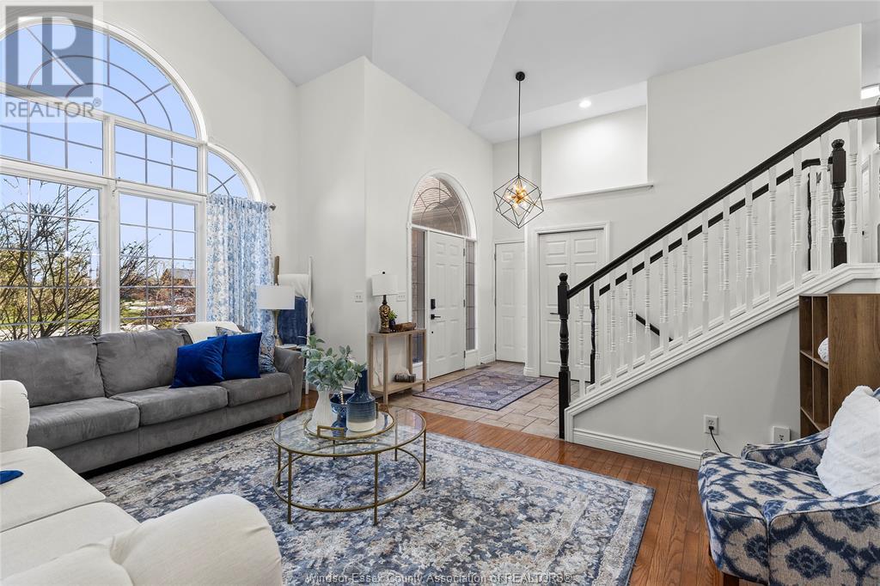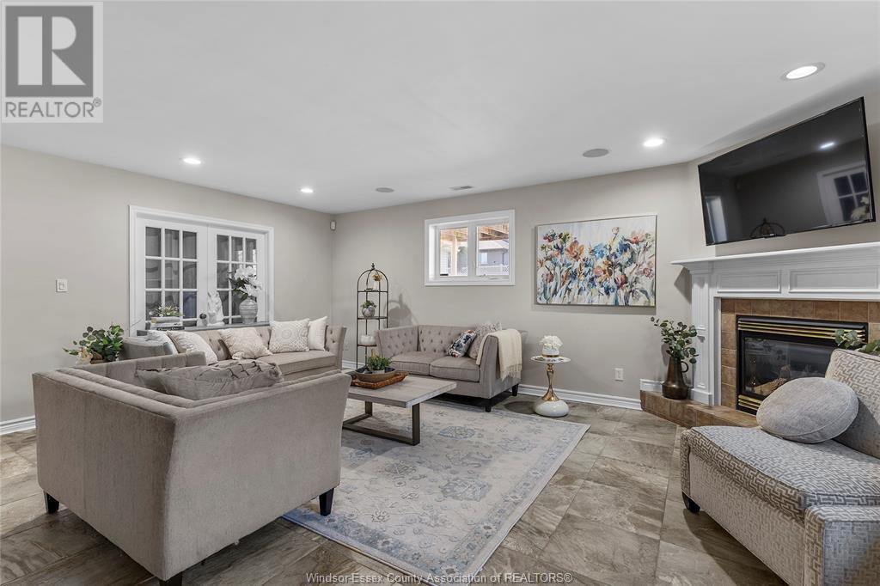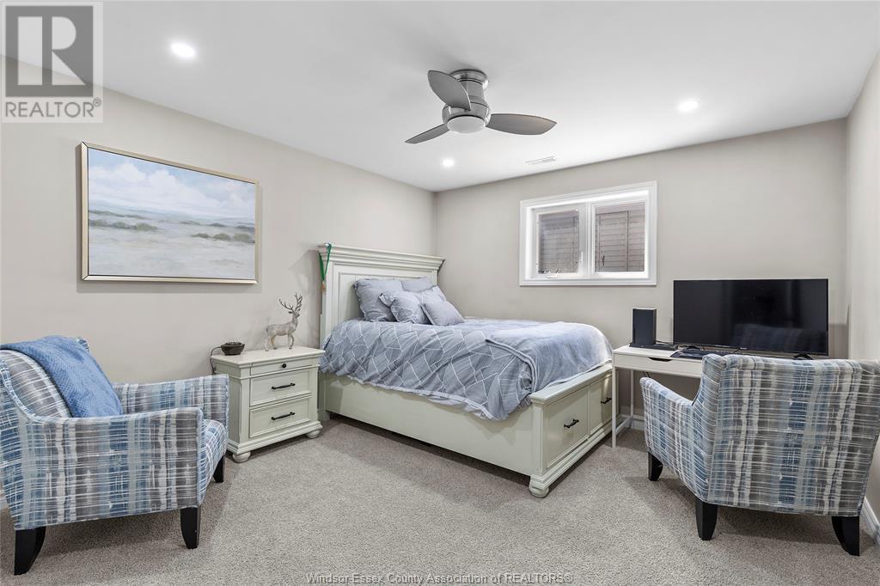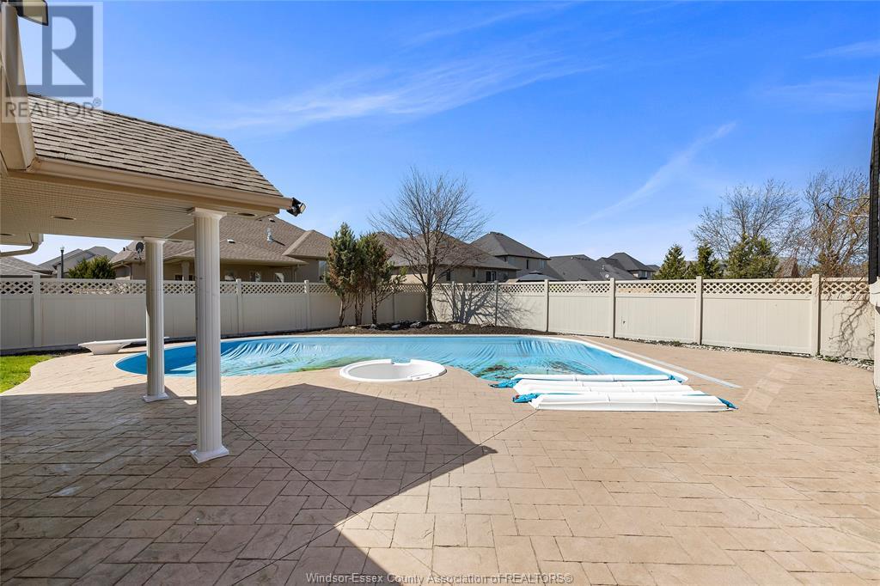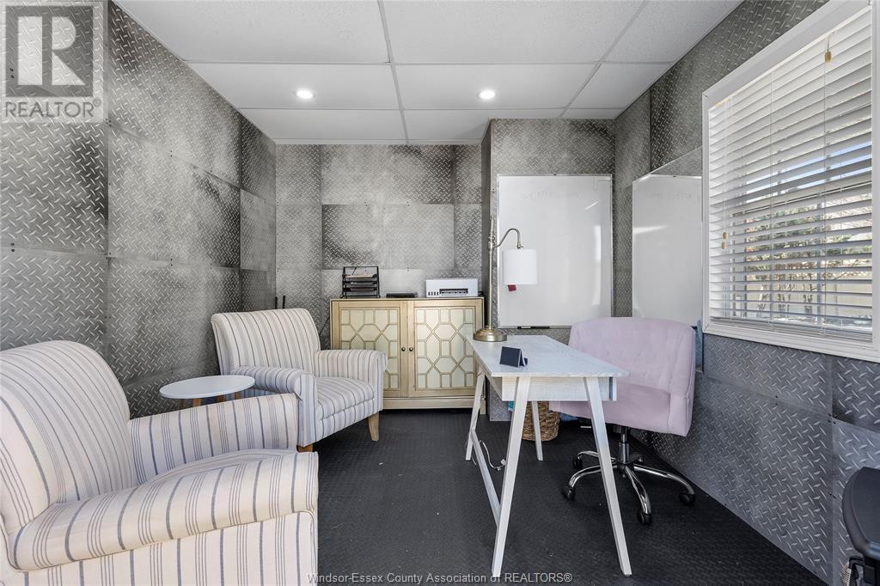365 Piroli Lakeshore, Ontario N0R 1A0
$739,990
This charming California raised ranch home, offers a perfect blend of comfort and functionality with five spacious bedrooms, and two well appointed bathrooms, the open concept, living area, features, large windows that flood the Space with a natural light, creating a warm and inviting atmosphere step outside and discovering fantastic backyard design for entertaining, including a 22 X 36 inground pool(salt water & heated) with spill over hot tub surrounded by stamp concrete. there's a great space for his in her the 16x20 pool house makes a geart she shed and the heated garage with grade entrance fix a great spot for him. Weather hosting friends are enjoying family time. This house is a delightful treat for all occasions. Furnace(2022), hot water on demand (2020). (id:60821)
Property Details
| MLS® Number | 25010204 |
| Property Type | Single Family |
| Features | Double Width Or More Driveway, Concrete Driveway |
| Pool Type | Inground Pool |
Building
| Bathroom Total | 2 |
| Bedrooms Above Ground | 3 |
| Bedrooms Below Ground | 2 |
| Bedrooms Total | 5 |
| Appliances | Hot Tub, Cooktop, Dishwasher, Dryer, Refrigerator, Washer, Oven |
| Architectural Style | Raised Ranch |
| Constructed Date | 2005 |
| Construction Style Attachment | Detached |
| Cooling Type | Central Air Conditioning |
| Exterior Finish | Aluminum/vinyl, Brick |
| Fireplace Fuel | Gas |
| Fireplace Present | Yes |
| Fireplace Type | Direct Vent |
| Flooring Type | Hardwood, Laminate |
| Foundation Type | Concrete |
| Heating Fuel | Natural Gas |
| Heating Type | Forced Air, Furnace |
| Type | House |
Parking
| Garage | |
| Heated Garage | |
| Inside Entry |
Land
| Acreage | No |
| Fence Type | Fence |
| Landscape Features | Landscaped |
| Size Irregular | 62x150 |
| Size Total Text | 62x150 |
| Zoning Description | Res |
Rooms
| Level | Type | Length | Width | Dimensions |
|---|---|---|---|---|
| Basement | 3pc Bathroom | Measurements not available | ||
| Basement | Storage | Measurements not available | ||
| Basement | Family Room/fireplace | Measurements not available | ||
| Basement | Bedroom | Measurements not available | ||
| Basement | Bedroom | Measurements not available | ||
| Basement | Laundry Room | Measurements not available | ||
| Main Level | 4pc Bathroom | Measurements not available | ||
| Main Level | Primary Bedroom | Measurements not available | ||
| Main Level | Bedroom | Measurements not available | ||
| Main Level | Bedroom | Measurements not available | ||
| Main Level | Kitchen/dining Room | Measurements not available | ||
| Main Level | Living Room | Measurements not available |
https://www.realtor.ca/real-estate/28210060/365-piroli-lakeshore
Sales Person
(519) 819-7600

6505 Tecumseh Road East
Windsor, Ontario N8T 1E7
(519) 944-5955
(519) 944-3387
www.remax-preferred-on.com/
Contact Us
Contact us for more information

