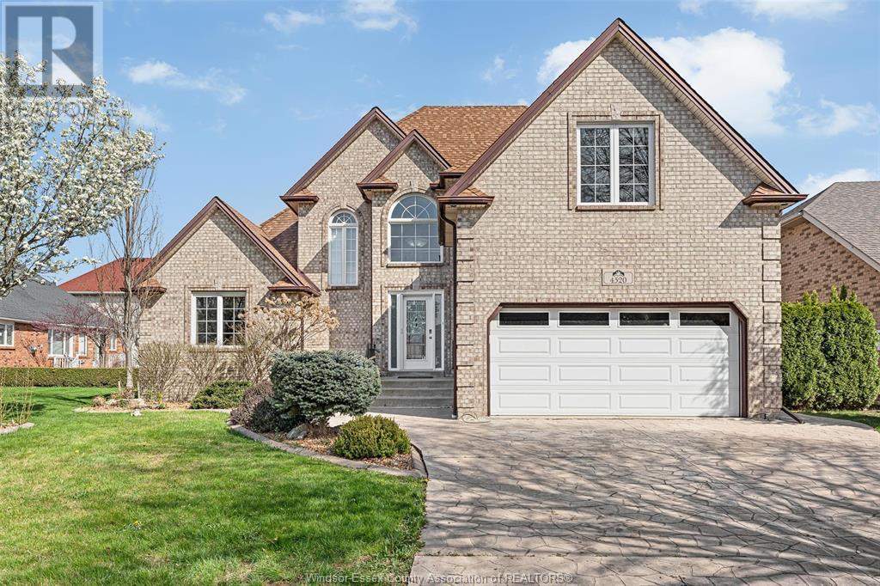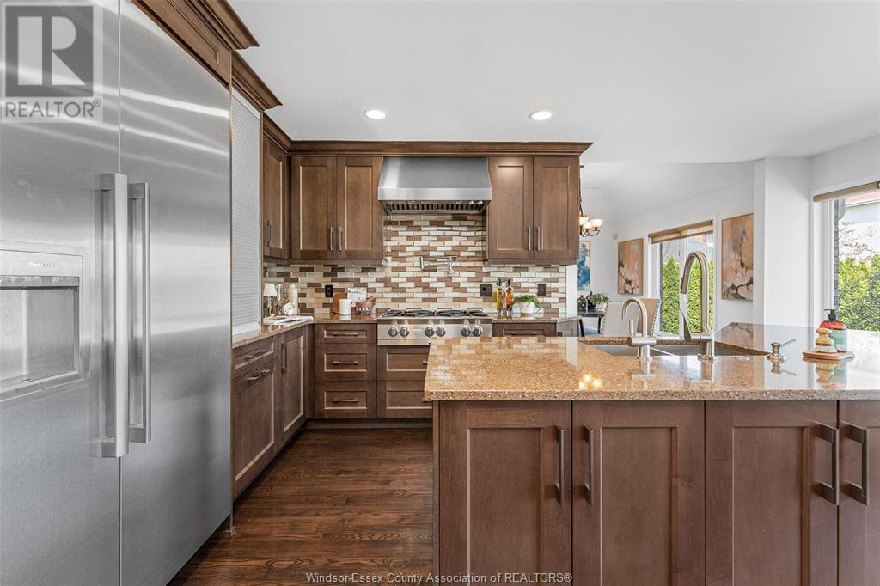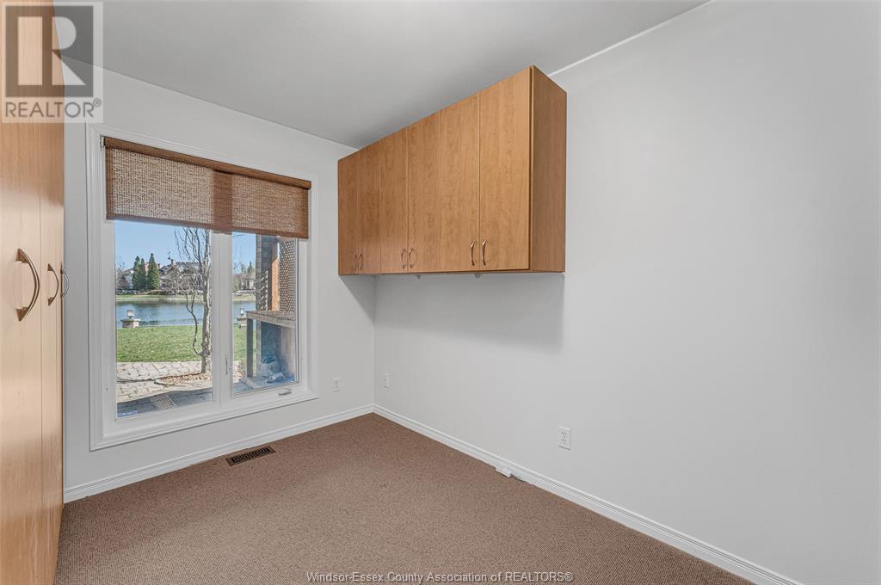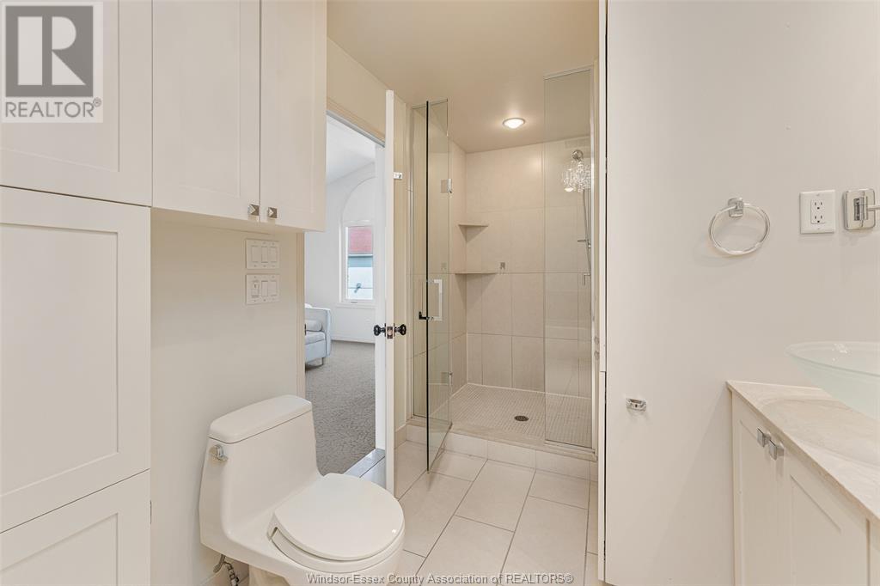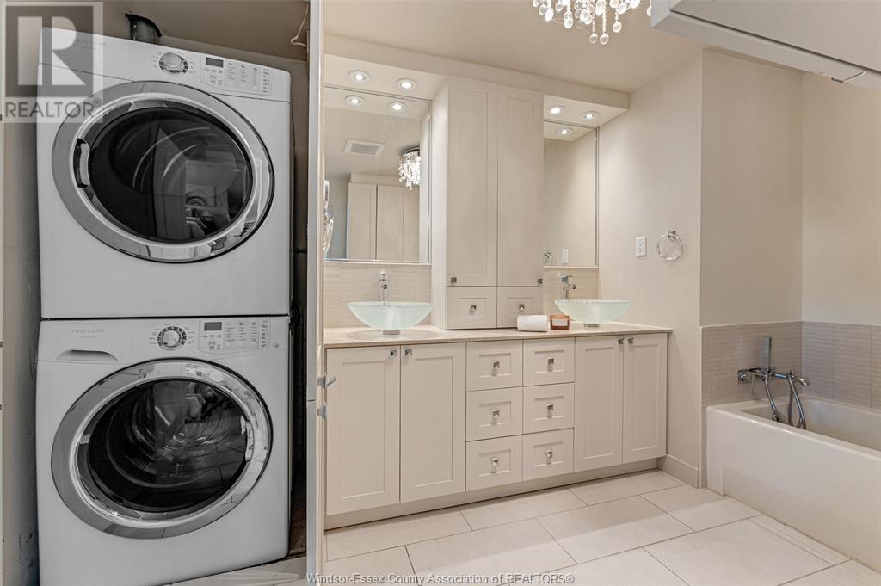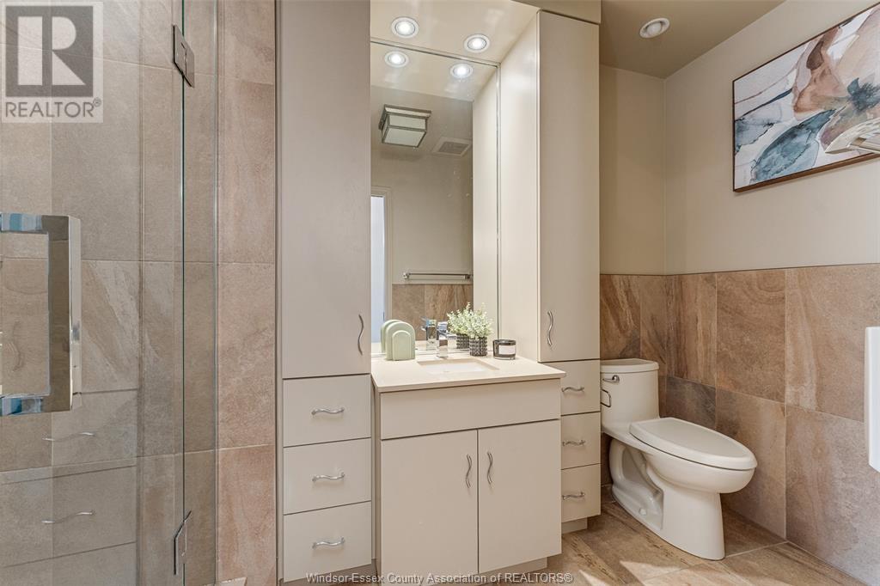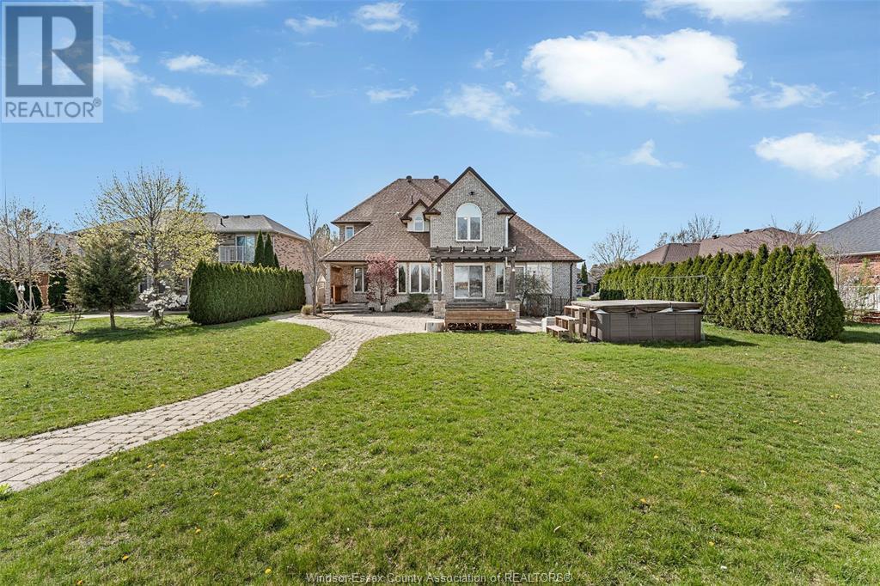4520 Centre Lake Drive Windsor, Ontario N9G 2R1
$999,000
Enjoy gorgeous views on the lake! This terrific family home in sought after Southwood Lakes available for sale features 4+1 BRs & 3.5 Baths & over 3600+ sq ft of finished space. New Chef's Kitchen by Wayne's Woodcraft, w/ high-end appliances & a massive island, which opens to a sunken family room with views of the lake, perfect for entertaining! Host celebrations & special occasions amidst the luxurious & intimate backdrop of the formal dining room. The finished basement offers lots of room to relax & play, a grade entrance to the backyard, lots of storage space & a fireplace to keep you cozy while watching your favourite movies, Completing this masterful home is the epic backyard oasis, with 75FT on the lake, complete with pergola, extensive hardscaping, and your own lake access. (id:60821)
Open House
This property has open houses!
2:00 pm
Ends at:4:00 pm
Property Details
| MLS® Number | 25010275 |
| Property Type | Single Family |
| Features | Concrete Driveway, Finished Driveway |
| Water Front Type | Waterfront On Lake |
Building
| Bathroom Total | 4 |
| Bedrooms Above Ground | 4 |
| Bedrooms Below Ground | 1 |
| Bedrooms Total | 5 |
| Appliances | Hot Tub, Cooktop, Dishwasher, Dryer, Microwave Range Hood Combo, Refrigerator, Stove, Washer |
| Constructed Date | 1996 |
| Construction Style Attachment | Detached |
| Cooling Type | Central Air Conditioning |
| Exterior Finish | Brick |
| Fireplace Fuel | Gas |
| Fireplace Present | Yes |
| Fireplace Type | Direct Vent |
| Flooring Type | Carpeted, Hardwood |
| Foundation Type | Concrete |
| Half Bath Total | 1 |
| Heating Fuel | Natural Gas |
| Heating Type | Forced Air, Furnace |
| Stories Total | 2 |
| Type | House |
Parking
| Attached Garage | |
| Garage | |
| Inside Entry |
Land
| Acreage | No |
| Landscape Features | Landscaped |
| Size Irregular | 57xirreg |
| Size Total Text | 57xirreg |
| Zoning Description | Res |
Rooms
| Level | Type | Length | Width | Dimensions |
|---|---|---|---|---|
| Second Level | Primary Bedroom | Measurements not available | ||
| Second Level | Bedroom | Measurements not available | ||
| Second Level | Bedroom | Measurements not available | ||
| Second Level | Bedroom | Measurements not available | ||
| Second Level | 5pc Ensuite Bath | Measurements not available | ||
| Second Level | 4pc Bathroom | Measurements not available | ||
| Basement | Living Room | Measurements not available | ||
| Basement | Storage | Measurements not available | ||
| Basement | Recreation Room | Measurements not available | ||
| Basement | Dining Room | Measurements not available | ||
| Basement | Family Room | Measurements not available | ||
| Basement | Bedroom | Measurements not available | ||
| Basement | 3pc Bathroom | Measurements not available | ||
| Main Level | Office | Measurements not available | ||
| Main Level | Living Room | Measurements not available | ||
| Main Level | Kitchen | Measurements not available | ||
| Main Level | Dining Nook | Measurements not available | ||
| Main Level | Dining Room | Measurements not available | ||
| Main Level | 2pc Bathroom | Measurements not available |
https://www.realtor.ca/real-estate/28216618/4520-centre-lake-drive-windsor

Broker
(226) 350-6786
2451 Dougall Unit C
Windsor, Ontario N8X 1T3
(519) 252-5967
Contact Us
Contact us for more information

