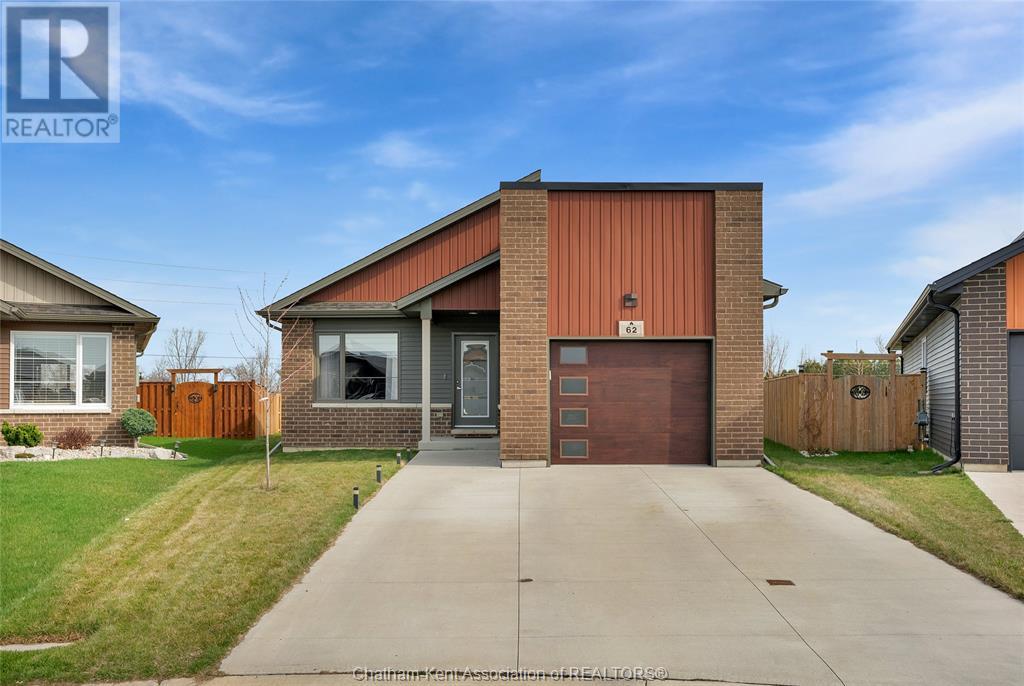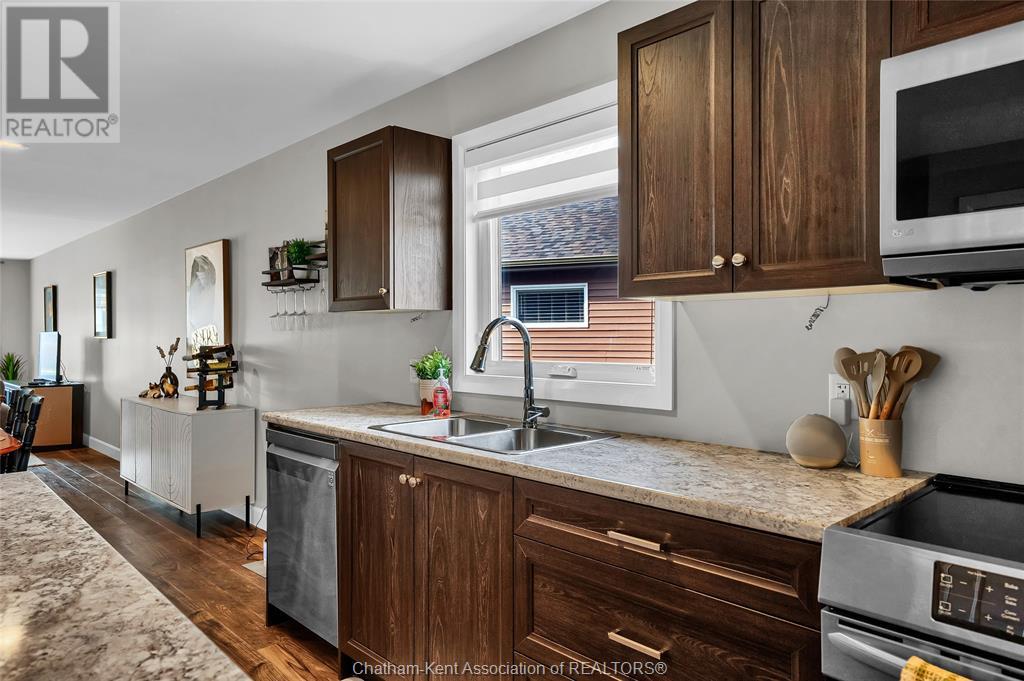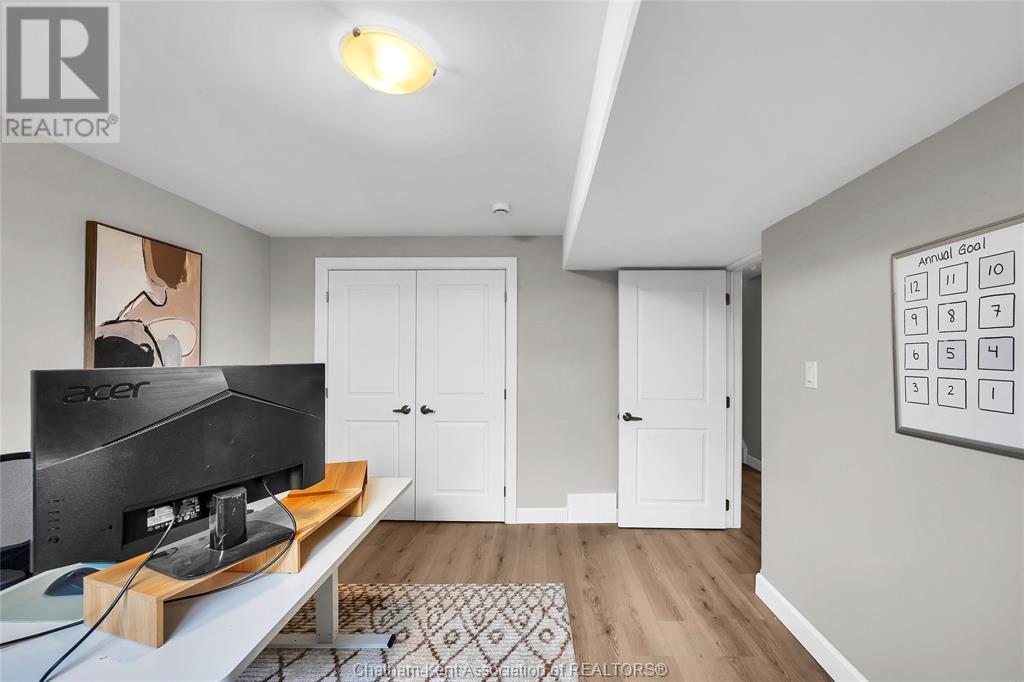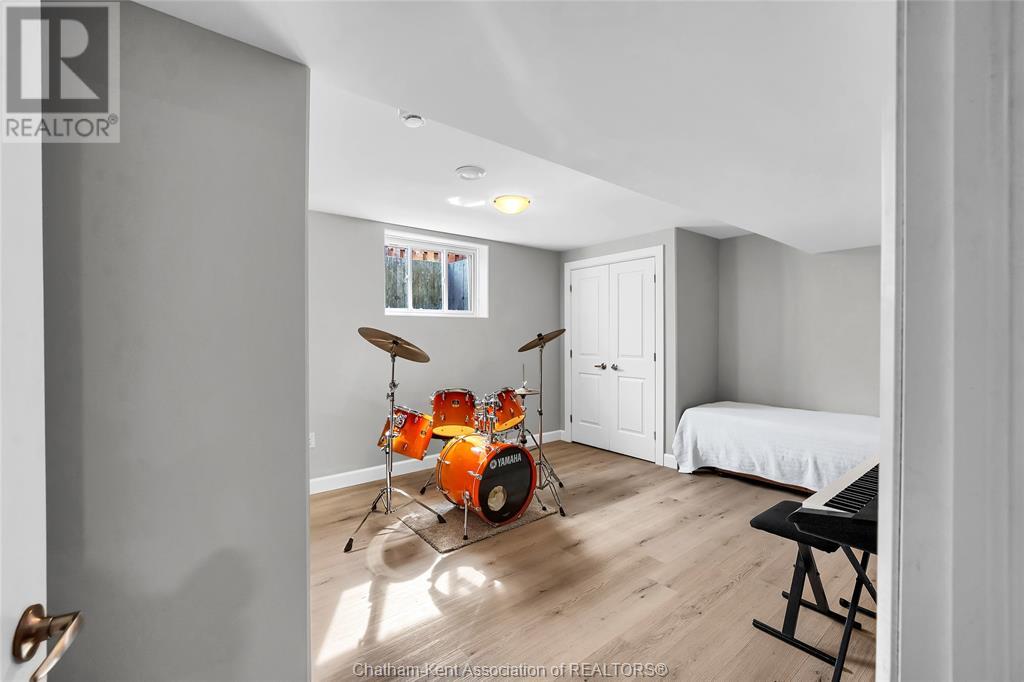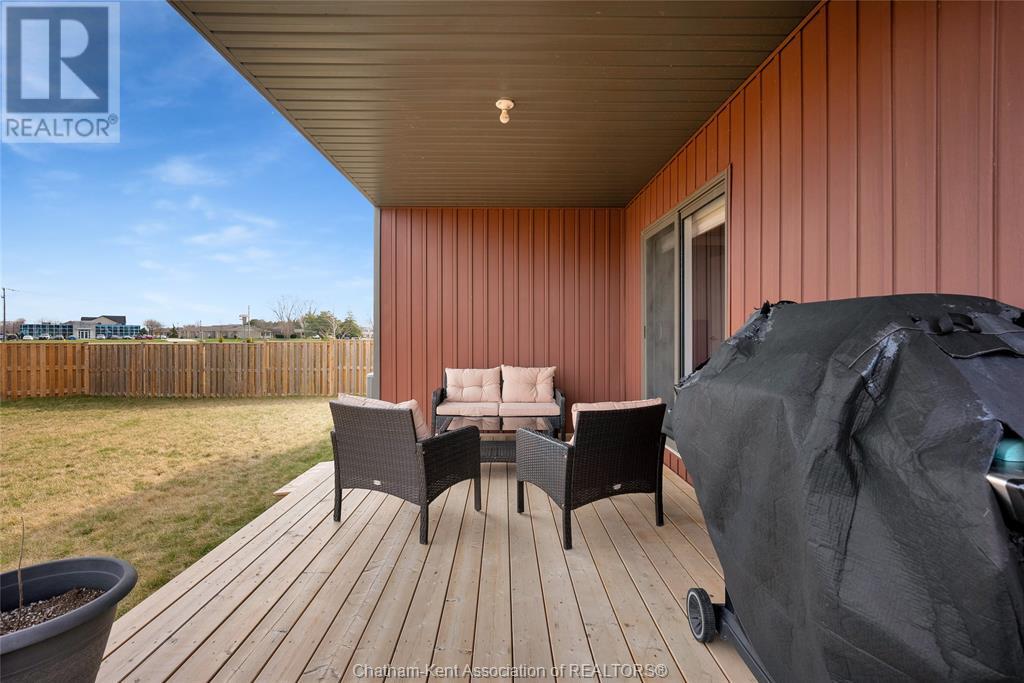62 Moonstone Crescent Chatham, Ontario N7M 0S1
$589,900
Step into comfort and style with this beautifully maintained bungalow on Chatham's South side, offering everything you need on one level. The main floor features two spacious bedrooms, including a serene primary bedroom with private ensuite, a second full bath, and convenient main-floor laundry. There is no shortage of storage space in the kitchen, complete with a large pantry. The open-concept living space flows seamlessly to a covered back porch, perfect for relaxing or entertaining, overlooking one of the largest and most private yards in the neighborhood—partially fenced for added versatility. Downstairs, the fully finished basement is a true bonus, with two additional bedrooms, a full bathroom, a large rec room with a stylish electric fireplace feature, and abundant storage. This home is the perfect blend of functionality, space, and charm—don’t miss your chance to make it yours! (id:60821)
Open House
This property has open houses!
1:00 pm
Ends at:3:00 pm
Property Details
| MLS® Number | 25008283 |
| Property Type | Single Family |
| Features | Double Width Or More Driveway, Concrete Driveway, Front Driveway |
Building
| Bathroom Total | 3 |
| Bedrooms Above Ground | 2 |
| Bedrooms Below Ground | 2 |
| Bedrooms Total | 4 |
| Appliances | Dishwasher, Dryer, Microwave Range Hood Combo, Refrigerator, Stove, Washer |
| Architectural Style | Bungalow, Ranch |
| Constructed Date | 2021 |
| Cooling Type | Central Air Conditioning |
| Exterior Finish | Aluminum/vinyl, Brick |
| Fireplace Fuel | Electric |
| Fireplace Present | Yes |
| Fireplace Type | Insert |
| Flooring Type | Carpeted, Cushion/lino/vinyl |
| Foundation Type | Concrete |
| Heating Fuel | Natural Gas |
| Heating Type | Forced Air, Furnace, Heat Recovery Ventilation (hrv) |
| Stories Total | 1 |
| Size Interior | 1,530 Ft2 |
| Total Finished Area | 1530 Sqft |
| Type | House |
Parking
| Attached Garage | |
| Garage | |
| Inside Entry |
Land
| Acreage | No |
| Size Irregular | 27.33xirregular |
| Size Total Text | 27.33xirregular|under 1/4 Acre |
| Zoning Description | Rl5 |
Rooms
| Level | Type | Length | Width | Dimensions |
|---|---|---|---|---|
| Basement | Storage | 13 ft ,8 in | 8 ft ,7 in | 13 ft ,8 in x 8 ft ,7 in |
| Basement | Recreation Room | 36 ft ,9 in | 14 ft ,9 in | 36 ft ,9 in x 14 ft ,9 in |
| Basement | 3pc Bathroom | 11 ft ,6 in | 7 ft ,2 in | 11 ft ,6 in x 7 ft ,2 in |
| Basement | Bedroom | 11 ft ,5 in | 13 ft ,7 in | 11 ft ,5 in x 13 ft ,7 in |
| Basement | Bedroom | 10 ft ,9 in | 12 ft ,4 in | 10 ft ,9 in x 12 ft ,4 in |
| Main Level | 3pc Ensuite Bath | 4 ft ,11 in | 10 ft ,6 in | 4 ft ,11 in x 10 ft ,6 in |
| Main Level | Primary Bedroom | 14 ft ,5 in | 12 ft ,1 in | 14 ft ,5 in x 12 ft ,1 in |
| Main Level | 4pc Bathroom | 5 ft ,2 in | 12 ft | 5 ft ,2 in x 12 ft |
| Main Level | Bedroom | 11 ft ,7 in | 12 ft ,3 in | 11 ft ,7 in x 12 ft ,3 in |
| Main Level | Kitchen | 17 ft ,4 in | 15 ft ,5 in | 17 ft ,4 in x 15 ft ,5 in |
| Main Level | Living Room/dining Room | 30 ft | 15 ft ,5 in | 30 ft x 15 ft ,5 in |
| Main Level | Laundry Room | 12 ft ,10 in | 7 ft ,5 in | 12 ft ,10 in x 7 ft ,5 in |
https://www.realtor.ca/real-estate/28167986/62-moonstone-crescent-chatham

Sales Person
(226) 626-7133

425 Mcnaughton Ave W.
Chatham, Ontario N7L 4K4
(519) 354-5470
www.royallepagechathamkent.com/
Contact Us
Contact us for more information

