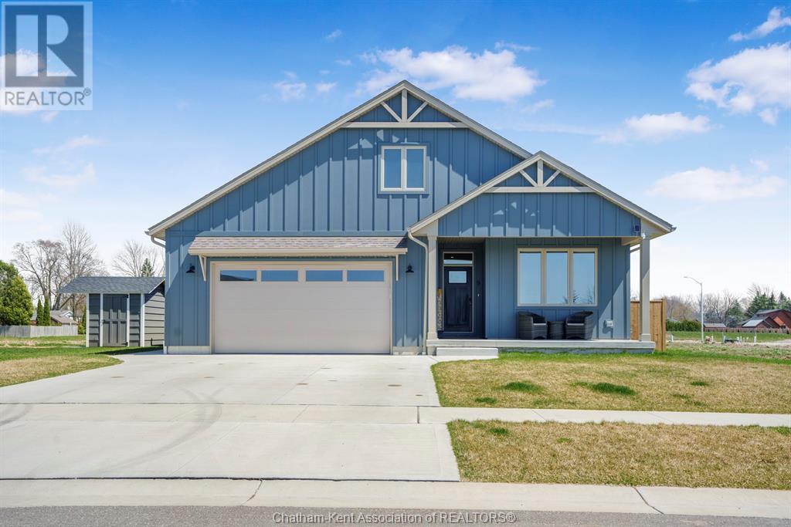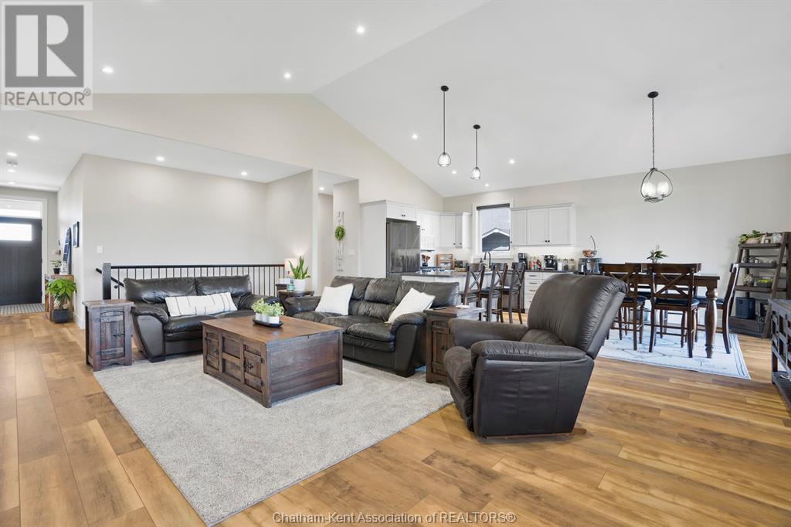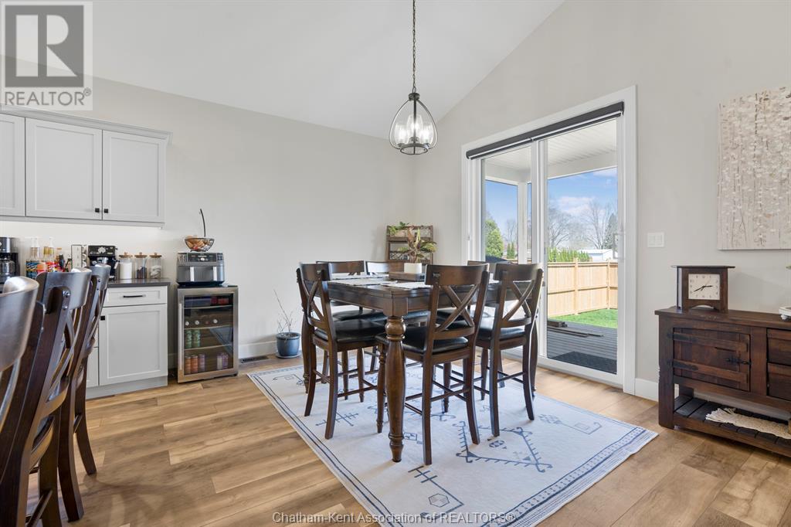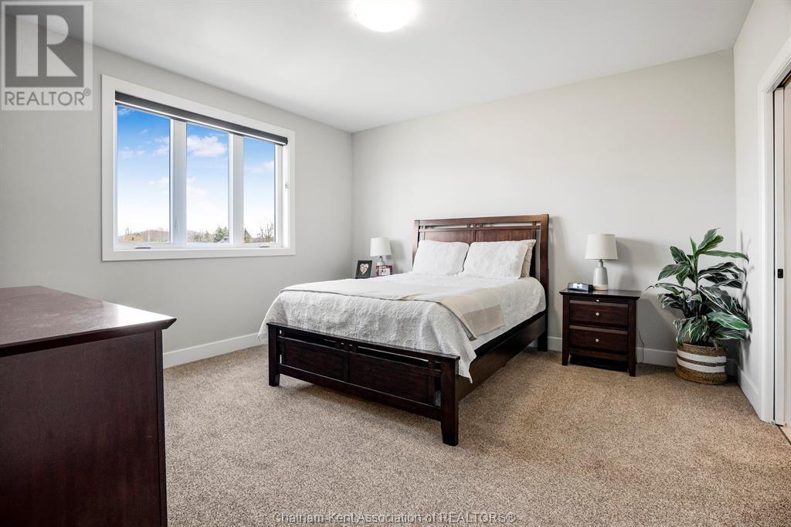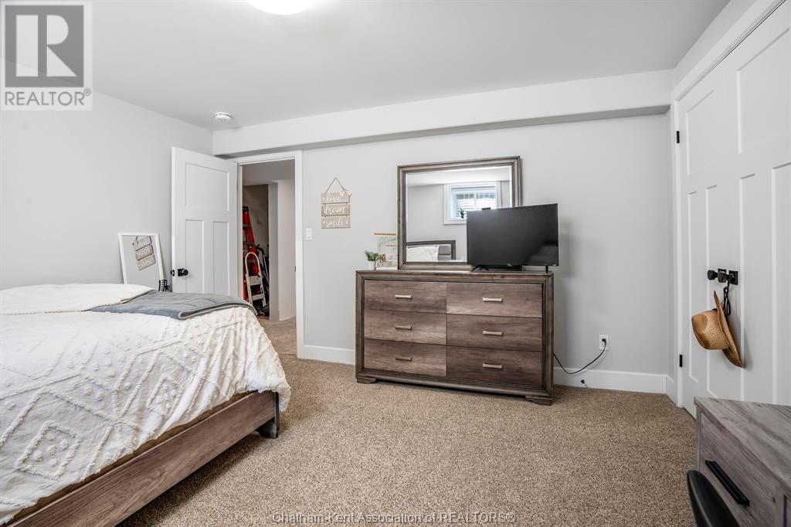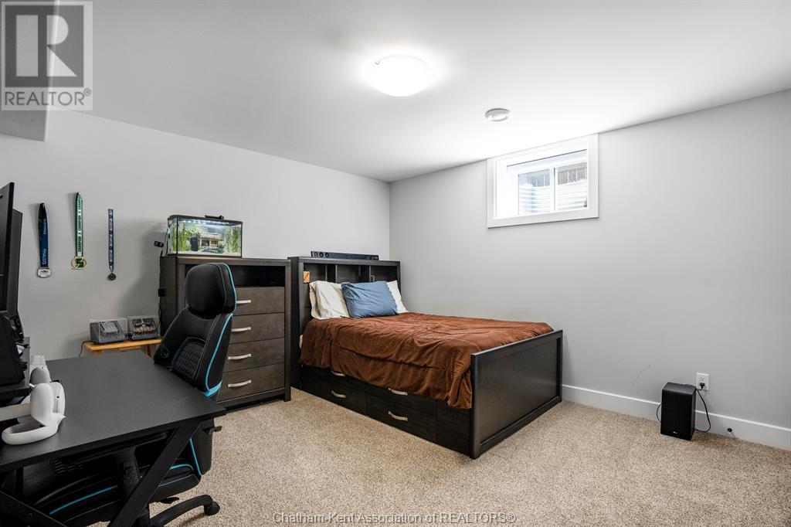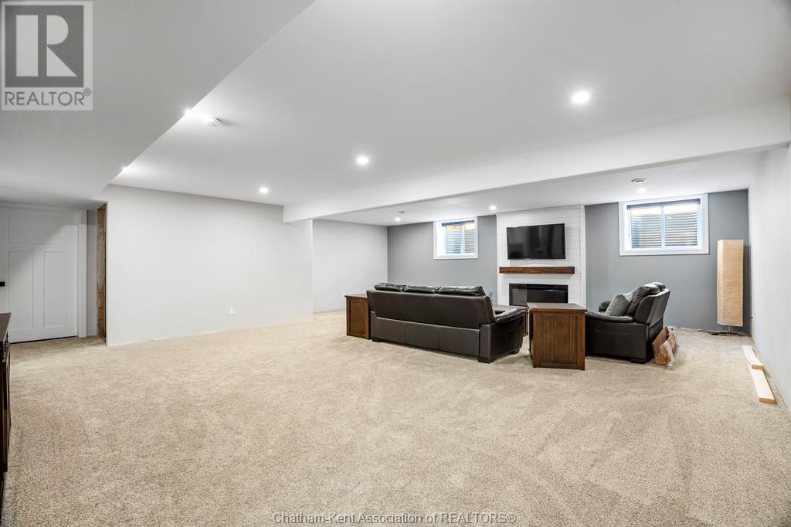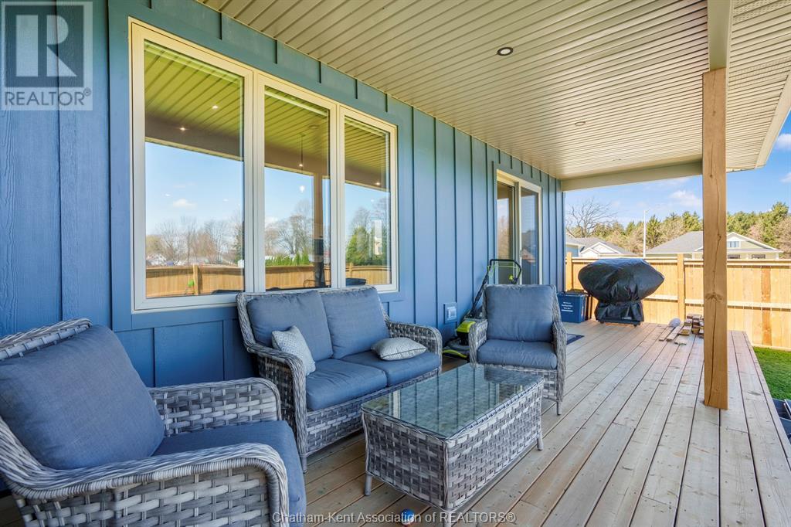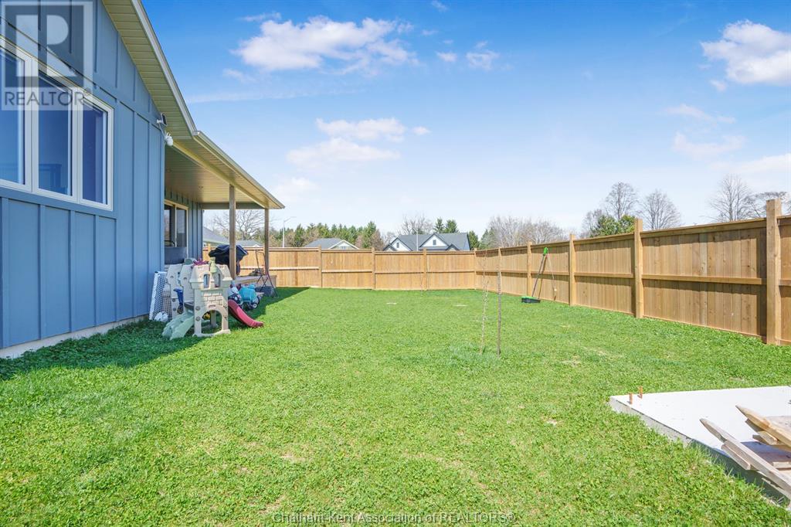9 Henson Street Dresden, Ontario N0P 1M0
$699,000
This spacious ranch bungalow offers comfortable and versatile living with 3 bedrooms on the main floor and 2 additional bedrooms on the fully finished lower level. The home features 2 full bathrooms plus a private ensuite, perfect for family living. Enjoy a bright and airy main floor with a large high-ceiling living area and a generous kitchen with quartz countertops and a roomy dining space. The basement boasts a big family room with a cozy fireplace and plenty of storage throughout. Step outside to a fully fenced backyard with a poured concrete pad ready for a shed. The double car garage is heated and cooled, and the double-wide concrete driveway adds convenience and curb appeal. Ideal for growing families or multi-generational living! (id:60821)
Property Details
| MLS® Number | 25008822 |
| Property Type | Single Family |
| Features | Double Width Or More Driveway, Concrete Driveway |
Building
| Bathroom Total | 3 |
| Bedrooms Above Ground | 3 |
| Bedrooms Below Ground | 2 |
| Bedrooms Total | 5 |
| Architectural Style | Bungalow, Ranch |
| Constructed Date | 2023 |
| Cooling Type | Central Air Conditioning, Fully Air Conditioned |
| Exterior Finish | Wood |
| Flooring Type | Carpeted, Ceramic/porcelain, Laminate |
| Foundation Type | Concrete |
| Heating Fuel | Natural Gas |
| Heating Type | Forced Air, Furnace |
| Stories Total | 1 |
| Type | House |
Parking
| Attached Garage | |
| Garage | |
| Inside Entry |
Land
| Acreage | No |
| Landscape Features | Landscaped |
| Size Irregular | 60.04x117.45 |
| Size Total Text | 60.04x117.45|under 1/4 Acre |
| Zoning Description | Rl2 |
Rooms
| Level | Type | Length | Width | Dimensions |
|---|---|---|---|---|
| Lower Level | Utility Room | 17 ft ,6 in | 16 ft ,6 in | 17 ft ,6 in x 16 ft ,6 in |
| Lower Level | 3pc Bathroom | Measurements not available | ||
| Lower Level | Bedroom | 11 ft ,11 in | 13 ft ,3 in | 11 ft ,11 in x 13 ft ,3 in |
| Lower Level | Bedroom | 12 ft | 13 ft ,1 in | 12 ft x 13 ft ,1 in |
| Lower Level | Family Room/fireplace | 26 ft | 27 ft ,3 in | 26 ft x 27 ft ,3 in |
| Main Level | Laundry Room | 5 ft ,5 in | 5 ft ,11 in | 5 ft ,5 in x 5 ft ,11 in |
| Main Level | Kitchen/dining Room | 13 ft ,4 in | 21 ft | 13 ft ,4 in x 21 ft |
| Main Level | Living Room | 26 ft ,9 in | 13 ft ,11 in | 26 ft ,9 in x 13 ft ,11 in |
| Main Level | 4pc Ensuite Bath | Measurements not available | ||
| Main Level | Primary Bedroom | 13 ft ,4 in | 13 ft ,11 in | 13 ft ,4 in x 13 ft ,11 in |
| Main Level | Bedroom | 13 ft ,4 in | 12 ft ,2 in | 13 ft ,4 in x 12 ft ,2 in |
| Main Level | 3pc Bathroom | Measurements not available | ||
| Main Level | Bedroom | 12 ft | 10 ft ,11 in | 12 ft x 10 ft ,11 in |
https://www.realtor.ca/real-estate/28195212/9-henson-street-dresden

Sales Person
(519) 365-2143
9525 River Line
Chatham, Ontario N7M 5J4
(519) 360-9305
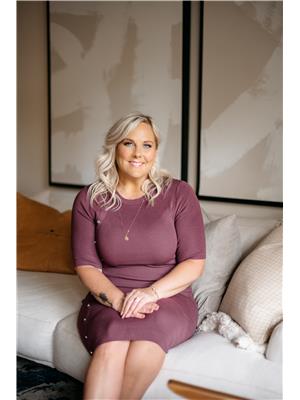
Broker of Record
(519) 365-7465
9525 River Line
Chatham, Ontario N7M 5J4
(519) 360-9305
Contact Us
Contact us for more information

