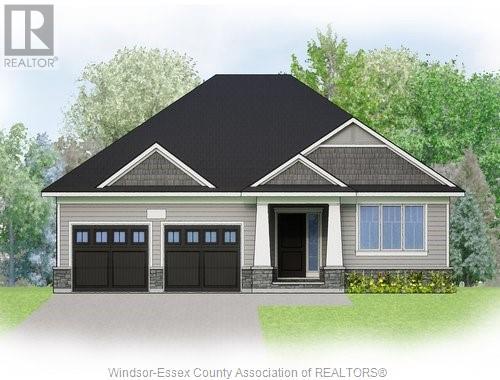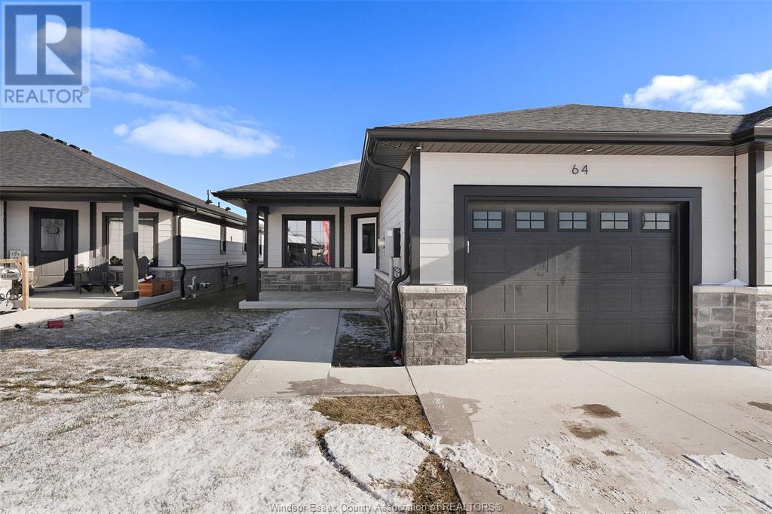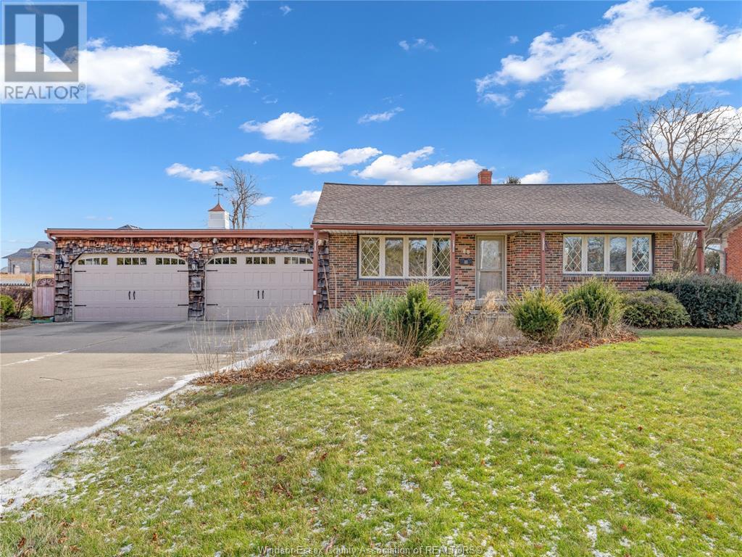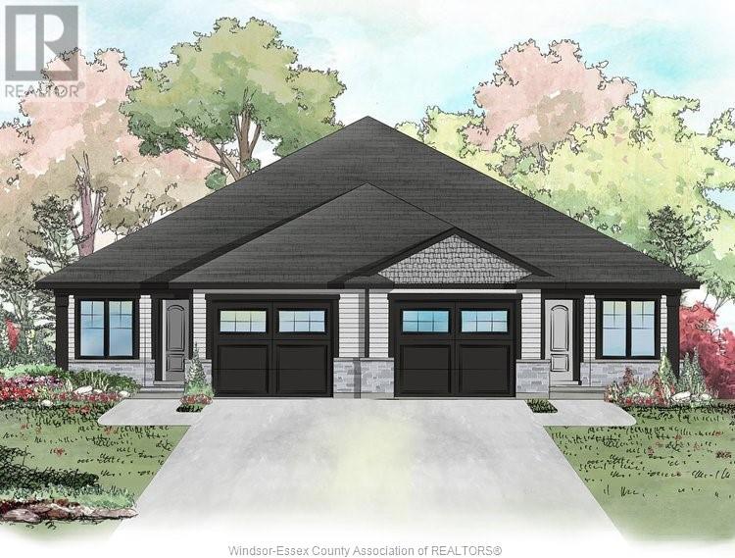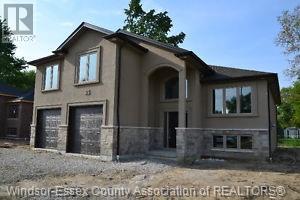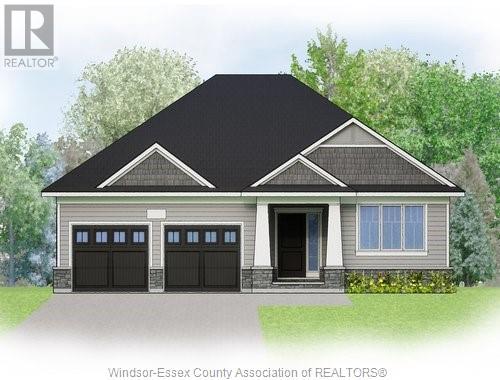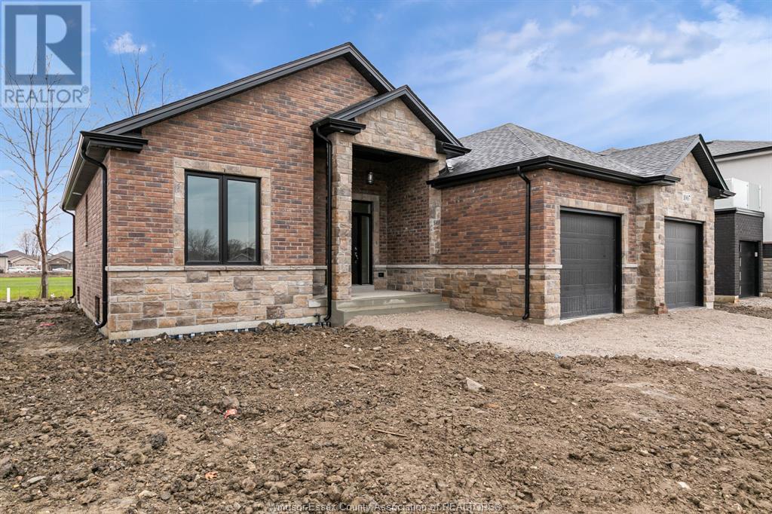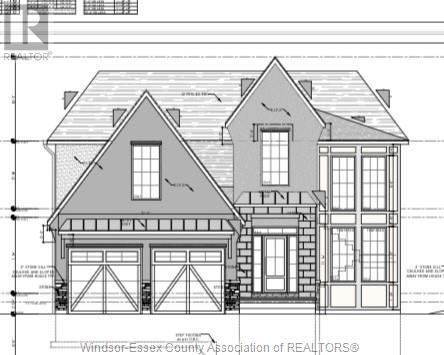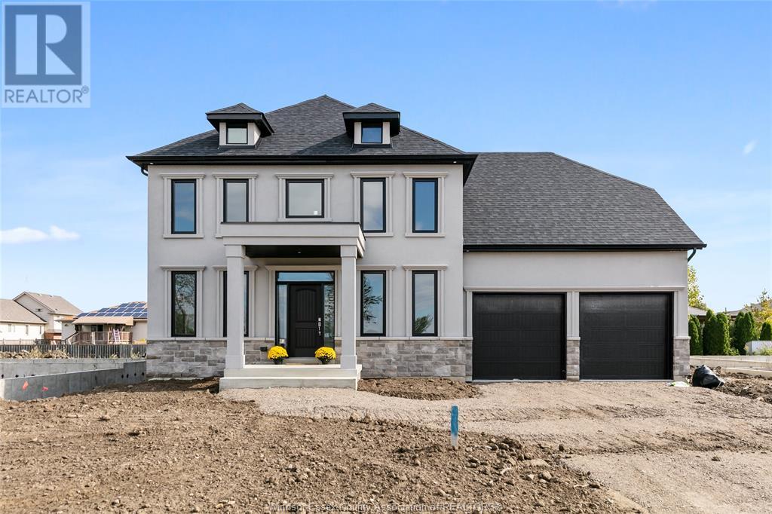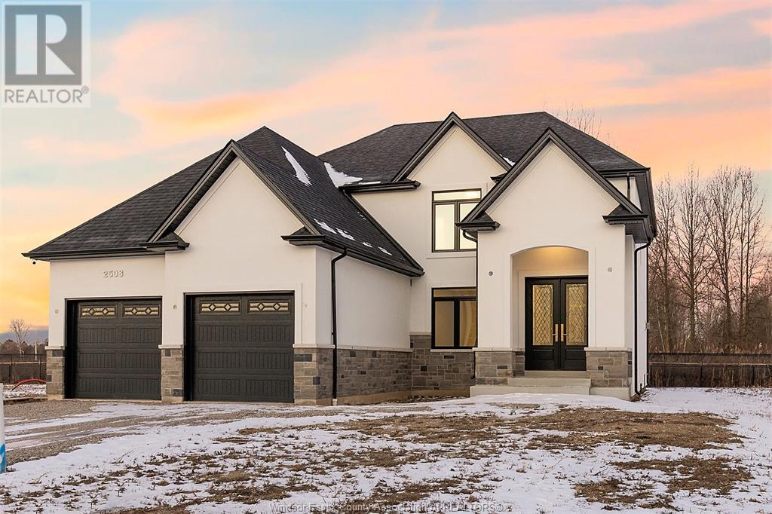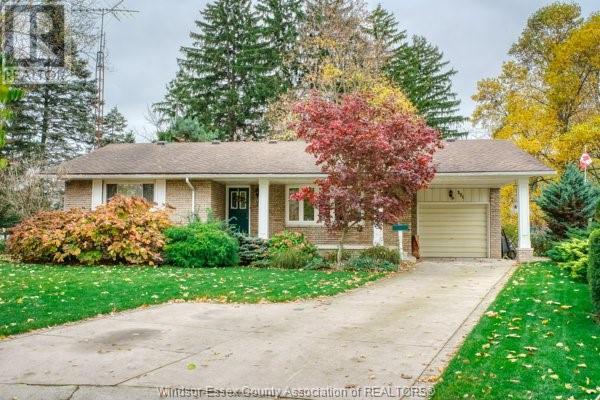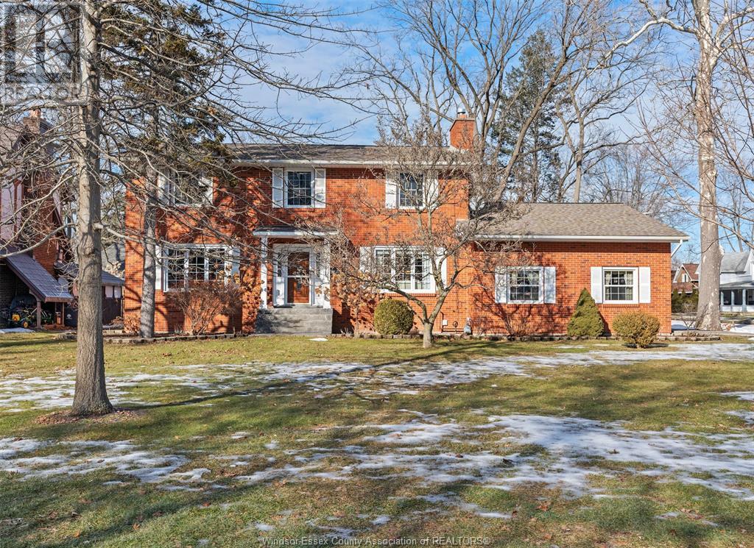88 Graf Street
Harrow, Ontario
Experience county living at its finest in Greenleaf Trails, BK Cornerstone’s latest development located in Harrow, ON. The 'Tiverton' is a thoughtfully designed, ranch-style home that will impress you with its classic curb appeal. The main floor features a large foyer, beautiful open concept family room w/lots of natural light, as well as a gourmet kitchen with custom cabinetry, oversized island, and quartz countertops. This home boasts 3 large main floor bedrooms, including a private primary suite w/w-in closet & ensuite bath, and convenient main floor laundry. Featuring all the hallmarks of a BK Cornerstone home, from top quality finishes to Energy Star certification. Stop by our open house located at 64 Jewel every Sunday from 1-3pm or call to book an appt to discover the difference in a BK Cornerstone home. *Photos are of a previously built home and may reflect some upgrades (id:60821)
Realty One Group Iconic
64 Jewel Street
Harrow, Ontario
IMMEDIATE POSSESSION!! Discover county living at its finest in Harrow, ON. BK Cornerstone presents this brand new semi-detached home in the heart of wine country. The open concept main floor features a stunning kitchen with quartz counters, hardwood and ceramic flooring, main floor laundry, 2 beds and 2 baths (incl. a primary bedroom with W/I closet and ensuite), and a generous sized living room with gas fireplace. The lower level is complete with a second FULL sized kitchen with quartz counters, full bath, large living room, bedroom and storage. The basement allows for so many great opportunities, from multigenerational living, to investment potential...this home has it all! Cement driveway and full sod included in the price. HST is included with rebate to seller. Stop by our new model home located at 64 Jewel, open every Sunday from 1-3pm or book an appt to discover the difference in a BK Cornerstone home. (id:60821)
Realty One Group Iconic
98 Jasperson Drive
Kingsville, Ontario
Discover the charm of this beautiful brick ranch nestled in the heart of Kingsville. This peaceful retreat offers the ultimate privacy and a tranquil location. Only a short walk from shopping and all amenities. This spacious ranch offers an open floor plan great for a family or large gatherings. Retreat to your own private oasis. The expansive backyard is a nature lover's paradise, ideal for outdoor entertaining or simply relaxing in the fresh air. A double garage, the serene backyard with not one, but two workshops equipped with hydro - perfect for hobbyists and DIY enthusiasts alike. Experience the perfect blend of seclusion and convenience. Schedule a viewing today and make this enchanting ranch home yours! (id:60821)
Century 21 Local Home Team Realty Inc.
68 Graf Street
Harrow, Ontario
UNIQUE INVESTMENT OPPORTUNITY!! This brand new BK Cornerstone semi-detached home located in Greenleaf Trails in Harrow, ON will be completed as three separate units. Live in one side of this property and rent out the two attached units to help pay your mortgage or rent out all three as an investment property. One side of this gorgeous semi-detached home will be completed on the main floor and the other side will be completed on both levels. The main levels will feature a gorgeous kitchen with island and quartz counters, living room, 2 bedrooms, 2 bathrooms, and laundry. One lower level will include a fully equipped kitchen, large bedroom, additional bonus room, and full bathroom. Sod and cement driveways are included in the price. Stop by our open house located at 64 Jewel every Sunday from 1-3pm. **photos are from a previous built model and may reflect upgrades** (id:60821)
Realty One Group Iconic
253 Charles
Essex, Ontario
THIS STUNNING RAISED RANCH BONUS ROOM MODEL ""THE WESTMINSTER"" SIGNATURES HOMES WILL EXCEED YOUR EXPECTATIONS IN EVERY WAY! QUALITY BUILT STONE & STUCCO RAISED RANCH HOME OFFERING APPROX. 1850 SQ. FT. OF LIVING SPACE PLUS FULL UNFINISHED BASEMENT & 2 CAR ATTACHED GARAGE. FEATURING OPEN CONCEPT LIVING ROOM W/ GAS FIREPLACE, MODEM KITCHEN W/ GRANITE COUNTER TOPS, LARGE CENTER ISLAND & EATING AREA, WALK-IN PANTRY, MAIN FLOOR LAUNDRY, 3 BEDROOMS & 2 FULL BATHS (INCLUDING MASTER BONUS ROOM WITH 5 PIECE EN SUITE & WALK-IN CLOSET), HARDWOOD & CERAMIC FLOORING AND COVERED PATIO. LOADS OF EXTRAS, UPGRADES & MODERN FINISHES THRU-OUT. LOTS AVAILABLE IN THIS DEVELOPMENT ARE LOT 15-17, 28-31 PHOTOS NOT EXACTLY AS SHOWN FROM A PREVIOUS MODEL. FLOOR PLAN AVAILABLE UNDER DOCUMENTS OR BY REQUEST. (id:60821)
Manor Windsor Realty Ltd.
45 Graf Street
Harrow, Ontario
Experience county living at its finest in Greenleaf Trails, BK Cornerstone’s latest development located in Harrow, ON. The 'Tiverton' is a thoughtfully designed, ranch-style home that will impress you with its classic curb appeal. The main floor features a large foyer, beautiful open concept family room w/lots of natural light, as well as a gourmet kitchen with custom cabinetry, oversized island, and quartz countertops. This home boasts 2 large main floor bedrooms, including a private primary suite w/w-in closet & ensuite bath, and convenient main floor laundry. Featuring all the hallmarks of a BK Cornerstone home, from top quality finishes to Energy Star certification. Stop by our open house located at 64 Jewel every Sunday from 1-3pm or call to book an appt to discover the difference in a BK Cornerstone home. *Photos are of a previously built home and may reflect some upgrades (id:60821)
Realty One Group Iconic
256 Dolores
Essex, Ontario
WELCOME TO SIGNATURE HOMES WINDSOR ""THE ROWAN"" LOCATED IN CENTRAL ESSEX CLOSE TO EVERYTHING! THIS RANCH DESIGN HOME IS APPROX 1600 SF AND FEATURES GOURMET KITCHEN W/LRG CENTRE ISLAND FEATURING GRANITE THRU-OUT AND WALK IN KITCHEN PANTRY AND BUTLER PANTRY FOR ENTERTAINING. OVERLOOKING OPEN CONCEPT FAMILY ROOM WITH WAINSCOT MODERN STYLE FIREPLACE. 3 MAIN LEVEL BEDROOMS , 2 FULL BATHS AND MAIN FLOOR LAUNDRY . STUNNING MASTER ENSUITE WITH TRAY CEILING, ENSUITE BATH WITH HIS AND HER SINKS AND CUSTOM GLASS SURROUND SHOWER WITH SOAKER TUB. LOTS AVAILABLE IN THIS DEVELOPMENT ARE LOT 15-17 CHARLES , 28-31 DOLORES. PHOTOS AND FLOOR PLANS NOT EXACTLY AS SHOWN, PREVIOUS MODEL. (id:60821)
Manor Windsor Realty Ltd.
244 Dolores
Essex, Ontario
WELCOME TO SIGNATURE HOMES WINDSOR NEWEST 2 STORY MODEL "" THE SEVILLE "" NOW UNDER CONSTRUCTION! LOCATED IN CENTRAL ESSEX CLOSE TO EVERYTHING! THIS 2 STY DESIGN HOME FEATURES GOURMET KITCHEN W/LRG CENTRE ISLAND FEATURING GRANITE THRU-OUT AND WALK IN KITCHEN PANTRY AND BEAUTIFUL DINING AREA OVERLOOKING REAR YARD. OPEN CONCEPT FAMILY ROOM WITH WAINSCOT MODERN STYLE FIREPLACE. 4 UPPER LEVEL BEDROOMS. STUNNING MASTER SUITE WITH TRAY CEILING, ENSUITE BATH WITH HIS & HER SINKS WITH CUSTOM GLASS SURROUND SHOWER WITH FREESTANDING GORGEOUS TUB. 2025 POSSESSION. SIGNATURE HOMES EXCEEDING YOUR EXPECTATION IN EVERY WAY! . LOTS AVAILABLE IN THIS DEVELOPMENT ARE LOT 15-17, 28-31. PHOTOS AND FLOOR PLANS NOT EXACTLY AS SHOWN, PREVIOUS MODEL. L/S RELATED TO OWNER FLOOR PLAN / LIST OF LOTS AVAILABLE AND MAP OF LOTS AVAILABLE UNDER DOCUMENTS OR REQUEST TO L/S . (id:60821)
Manor Windsor Realty Ltd.
245 Charles
Essex, Ontario
INTRODUCING SIGNATURE HOMES WINDSOR ""THE MILAN”. THIS 2 STY DESIGN HOME IS APPROX 2450 SF AND FEATURES GOURMET KITCHEN W/LRG CENTRE ISLAND FEATURING GRANITE THRU-OUT AND LARGE WALK IN KITCHEN PANTRY. OPEN CONCEPT FAMILY ROOM WITH UPGRADED WAINSCOT MODERN STYLE FIREPLACE. FRONT FORMAL DINING ROOM AND OFFICE. 4 UPPER LEVEL BEDROOMS ALL WITH WALK IN CLOSETS. STUNNING MASTER ENSUITE WITH TRAY CEILING, ENSUITE BATH WITH HIS AND HER SINKS AND CUSTOM GLASS SURROUND SHOWER WITH GORGEOUS FREE STANDING TUB. CALL TO INQUIRE TODAY, SIGNATURE HOMES EXCEEDING YOUR EXPECTATIONS IN EVERY WAY! LOTS AVAILABLE IN THIS DEVELOPMENT ARE LOT 15-17, 28-31. PHOTOS AND FLOOR PLANS NOT EXACTLY AS SHOWN, PREVIOUS MODEL. (id:60821)
Manor Windsor Realty Ltd.
249 Charles
Essex, Ontario
WELCOME TO SIGNATURE HOMES WINDSOR ""THE BROOKLYN"" AT TRINITY WOODS LASALLE SURROUNDED BY NATURE AND CONSERVATION AREAS. THIS 2 STY DESIGN HOME IS APPROX. 2470 SF AND FEATURES GOURMET KITCHEN W/LRG CENTRE ISLAND FEATURING GRANITE THRU-OUT AND WALK IN KITCHEN PANTRY AND BUTLER PANTRY FOR ENTERTAINING WITH SO MUCH CABINETRY! OVERLOOKING OPEN CONCEPT FAMILY ROOM WITH WAINSCOT MODERN STYLE FIREPLACE. 4 UPPER LEVEL BEDROOMS. STUNNING MASTER SUITE WITH TRAY CEILING, ENSUITE BATH WITH HIS & HER SINKS WITH CUSTOM GLASS SURROUND SHOWER WITH FREESTANDING GORGEOUS TUB. SPRING 2024 POSSESSION. SIGNATURE HOMES EXCEEDING YOUR EXPECTATION IN EVERY WAY! TRINITY WOODS LOTS AVAILABLE 12-14 OKE, 16-21 MAYFAIR SOUTH. PHOTOS AND FLOOR PLANS NOT EXACTLY AS SHOWN, PREVIOUS MODEL. (id:60821)
Manor Windsor Realty Ltd.
331 Bayview Crescent
Kingsville, Ontario
This meticulously maintained bungalow features three bedrooms with a spacious design and a warm ambiance. A standout feature is the bright and airy sunroom, which serves as an ideal place to unwind and take in the views of the beautifully landscaped, private yard. The full basement houses a fourth bedroom, perfect for visitors or extra living space. With an attached single garage and positioned at the end of a tranquil cul-de-sac, the home is enveloped by lush greenery, ensuring both seclusion and serenity. The expansive yard beyond the spacious deck offers ample space for outdoor activities or gardening, waterfall w/pump creating a true sanctuary. Skillfully maintained, this residence represents a serene retreat in a sought-after area. Numerous updates over the past few years, including Geo Thermal heating and government testing have made this home energy-efficient, convenient and budget-friendly—minutes from lake, park and greenway. (id:60821)
Deerbrook Realty Inc.
86 Kingswood Drive
Kingsville, Ontario
Discover this charming family home in the heart of Kingsville, a true gem cherished by the same family for more than 30 years. Located on a peaceful, dead-end street, this full brick residence offers the perfect blend of tranquility and convenience. Imagine being just steps away from Kingsville's vibrant downtown, where you can explore an array of restaurants and unique shops. Inside, you'll find generously sized rooms designed for comfortable living and entertaining. The primary bedroom boasts a private ensuite, providing a relaxing retreat. A finished basement adds valuable living space, ideal for a growing family, hobbies, or recreation. Bonus: There's main floor laundry! Situated on a large corner lot, this home offers ample space for the growing family. Homes on this desirable street rarely become available, making this a truly unique opportunity. Don't miss out – schedule your viewing today! (id:60821)
Jump Realty Inc.

