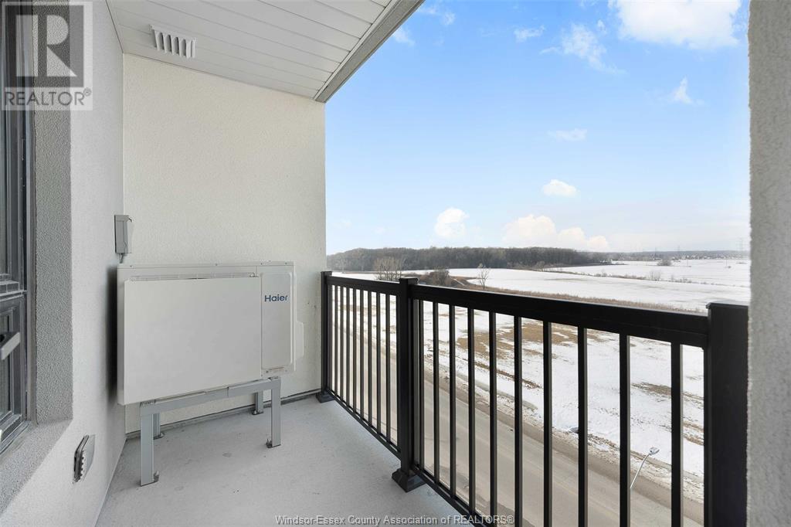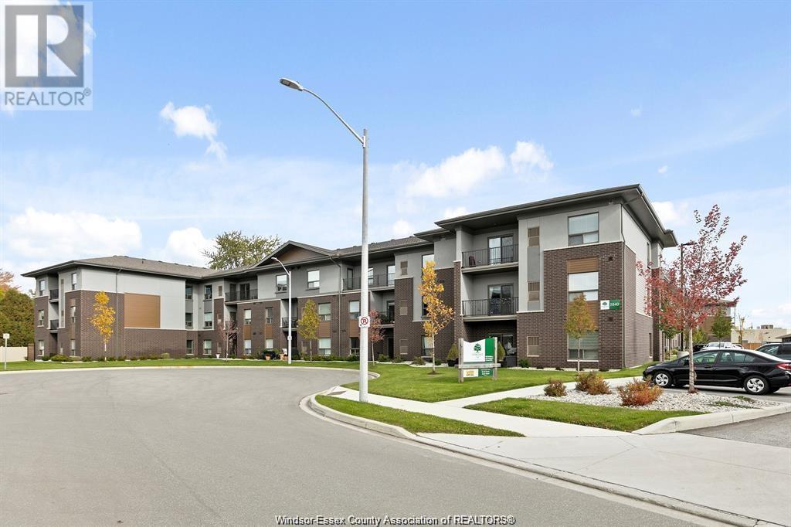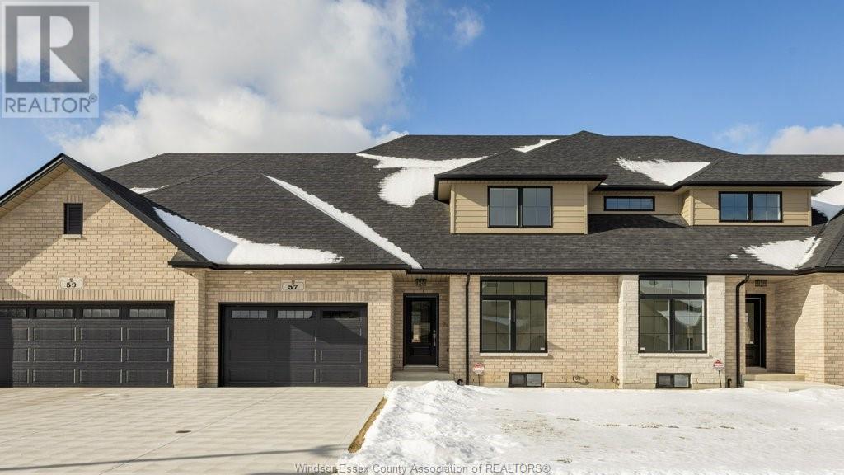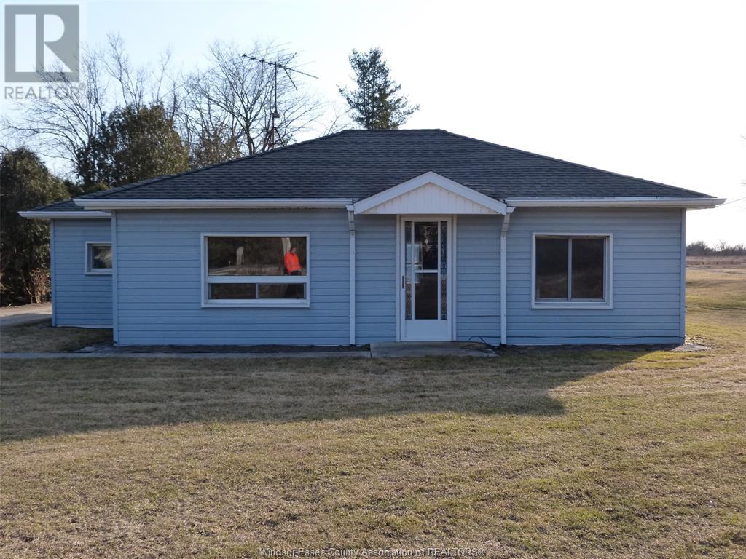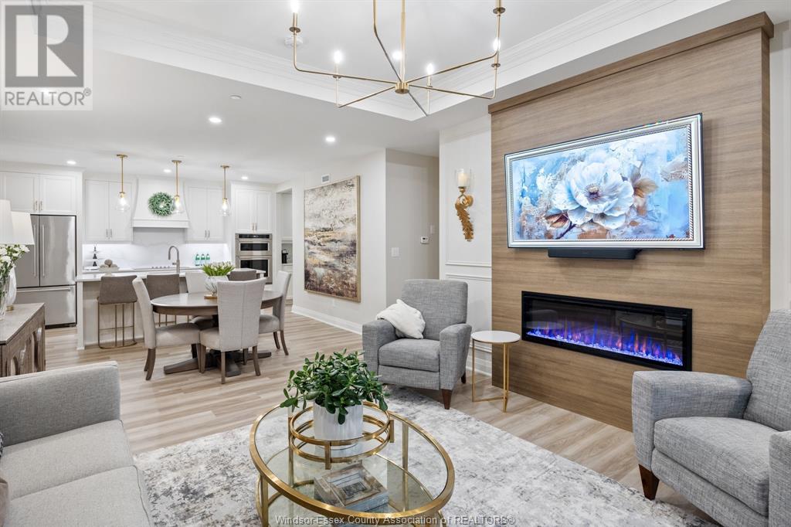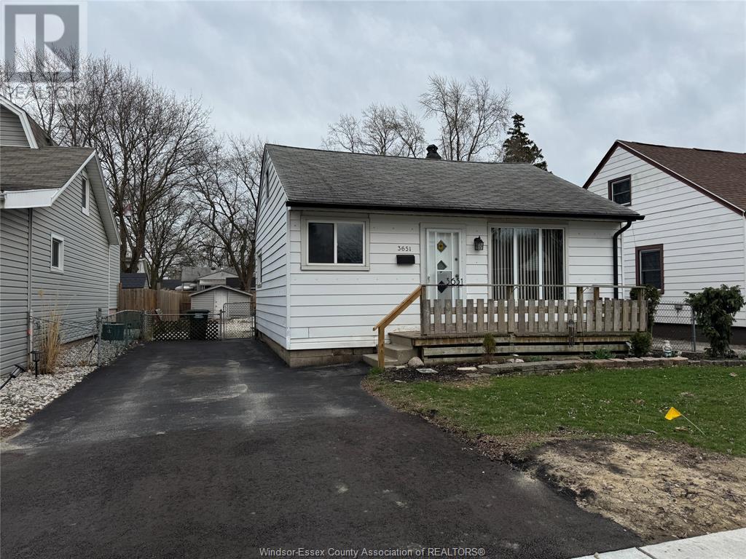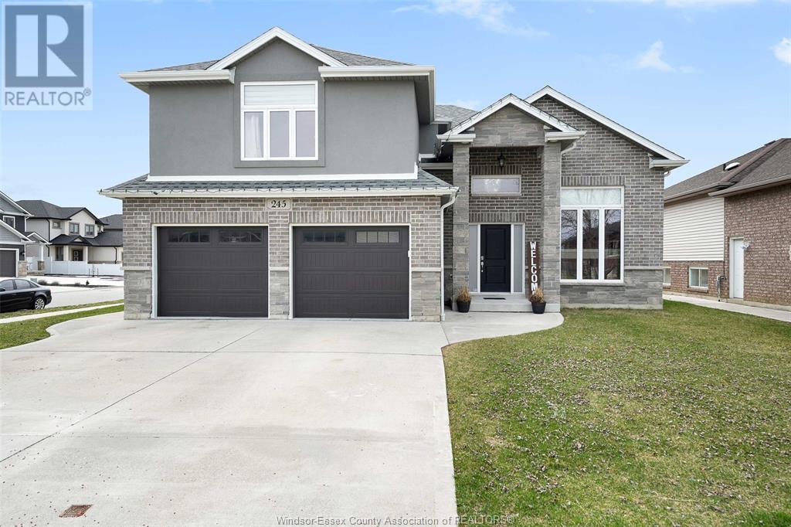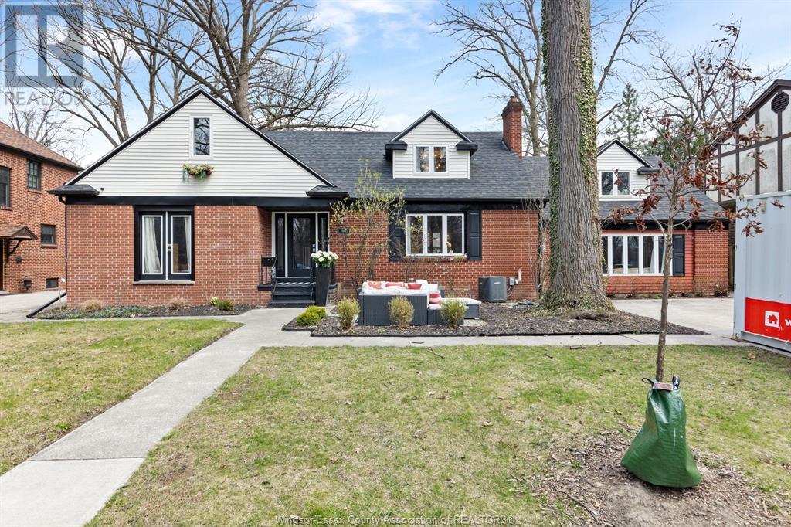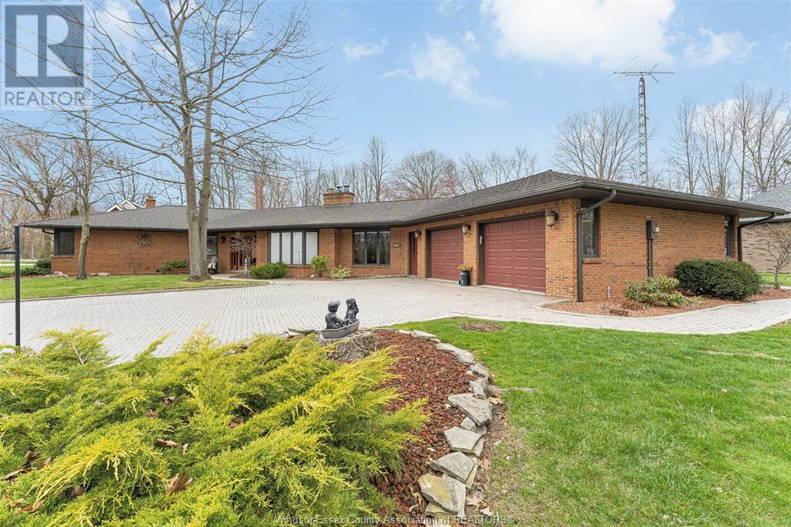7337 Meo Boulevard Unit# 615
Lasalle, Ontario
Welcome to Laurier Horizons! Nestled near the quiet seven lakes golf course community, this unit is sure to impress with it's stunning north facing views. This unit features open concept living and dining room, open to the kitchen. With 2 bedrooms, 2 bathrooms, in suite laundry, brand new appliances and 1022 square feet, this unit has it all. As a bonus you receive a storage locker, and a deeded parking unit with plenty of visitor parking. This building has a party room for you to enjoy with guests. In the building next door which will be ready in Fall 2025, there will be a fitness center, sauna, yoga studio and a large party room for your enjoyment. The location cannot be beat, with quick access to USA, all major highways and EC row expressway, along with transit, shopping and greenspace. Contact us today for your private viewing! (id:60821)
The Signature Group Realty Inc
5840 Newman Boulevard Unit# 311
Lasalle, Ontario
Enjoy effortless living in this spacious and impeccably kept condo in the heart of LaSalle! This beautifully maintained unit is designed with high end finishes and features an open concept layout with plenty of natural light, a modern kitchen, and a generous living area. The large bedroom includes a walk-in closet, offering ample storage space, complete with a luxurious ensuite bath. Enjoy the convenience of in suite laundry, a private balcony, and designated parking. Located in a well managed building in a sought after neighbourhood and community, close to shopping, restaurants, walking trails, and all amenities. This condo is truly move-in ready! (id:60821)
Deerbrook Realty Inc.
57 Callams Bay Crescent
Amherstburg, Ontario
Freehold 2 storey 4 bedroom Townhome. (No common fees or association fees) The Argyle model App.1795 sq. ft. Built by premier builder Everjonge Homes Ltd. Unique design with 2 bedrooms on Main floor including primary bedroom with walk in closet and ensuite bath. 2 additional bedrooms on second floor. 18 ft. ceiling in living area. Sod front and back. Covered front and rear porch. Privacy fence across the back Concrete drive to garage. This home is ready for immediate possession. Easy access to bridge and 401 for those that commute. Privacy fence across rear of property, sod front and back. Located in the quaint and Historic waterfront town of Amherstsburg (id:60821)
RE/MAX Preferred Realty Ltd. - 586
RE/MAX Capital Diamond Realty
672 Talbot Road
Maidstone, Ontario
CENTRALLY LOCATED, FEW MINUTES FROM TOWN OF ESSEX, 15 MINUTES FROM WINDSOR. GREAT INVESTMENT OPPORTUNITY FOR THE HANDY MAN WITH 26' X 36' 4 CAR GARAGE AS WORKSHOP + 2 BEDS BUNGALOW + OFFICE ROOM. LARGE LIVING ROOM, EAT IN KITCHEN AREA, GREAT COUNTRY LOT (90' X 306'). MUST TO SEE. CONTACT L/S (id:60821)
H. Featherstone Realty Inc.
19020 Haven Avenue
Lakeshore, Ontario
2575 SQ FT 2 STOREY WATERFRONT HOME, COMPLETE WITH DOCKS, DECKS, CONCRETE DRIVEWAY, AND CONCRETE REAR PATIOS, EXPOSED AGGREGATE FIREPIT SIDEWALKS AND LANDSCAPING. THIS 0.419/ACRE LOT OFFERS YOU LOTS OF OPPORTUNITY TO ENJOY YOUR WATERFRONT SPACE! HUGE MAIN FLOOR PRIMARY BEDROOM, WITH 9'2 X 6'8 WALK IN CLOSET, AND 9'2 X 7'8 ENSUITE BATH. OPEN CONCEPT LOWER LEEL ALLOWS YOU TO SEE THROUGH THE HOME FRONT TO BACK, ENJOY THE CEOVERED REAR DECK OFF THE KITCHEN OVERLOOKING THE WATERFRONT. 1/2 BATH ON LOWER LEVEL FOR GUESTS, UPPER LEVEL HAS 2 MORE LARGE BEDROOMS, 4 PIECE BATH AND A SECOND FAMILY ROOM AREA FOR KIDS/GUESTS. ATTACHED FINISHED 25 X 24 GARAGE. ENTERTAINER'S KITCHEN OVERLOOKING WATER WITH HUGE 14'10 X 4'8 WORKING PANTRY. EXTRA LONG AND EXTRA WIDE CONCRETE DRIVE, IDEAL FOR CARS, BOATS, TRAILERS AND COMPANY WHEN NEEDED. WALKING DISTANCE TO RESTAURANT AND VARIETY/GAS/LCBO. CONTACT US TODAY. (id:60821)
Deerbrook Realty Inc.
1855a Wyoming Unit# 111
Lasalle, Ontario
1400 SQ. FT. CONDO + GARAGE!! This stunning main-floor condo—the largest in the building—offers an unparalleled blend of luxury and convenience and is located in the heart of LaSalle's Town Centre. Designed with exquisite attention to detail, it features a custom gourmet kitchen with a sit-up island, KitchenAid stainless steel appliances & elegant stone counters and backsplash. The spacious great room is enhanced by a tray ceiling and a striking 50” wood-clad linear fireplace. The primary suite is a true retreat, boasting a spa-inspired ensuite and a custom walk-in closet. Additional highlights include in-suite laundry with storage, a walk-in pantry, an assigned parking spot, a secure storage locker, and a private garage. Perfectly situated just steps from premier shopping, dining, and essential amenities, this condo offers effortless luxury living. (id:60821)
RE/MAX Preferred Realty Ltd. - 584
3651 Barrymore Lane
Windsor, Ontario
Charming and inviting, this cozy 2-bedroom, 1-bathroom bungalow is ideal for first-time homebuyers, savvy investors, or those looking to downsize. Nestled in a peaceful, family-friendly neighbourhood, this home is just minutes from the University of Windsor, St. Clair College, and the natural beauty of Malden Park and Mic Mac Park. Surrounded by excellent schools and everyday amenities, this residence offers both comfort and convenience. With seamless access to the Windsor-Detroit border and Highway 401, commuting and travel are a breeze. (id:60821)
Homelife Gold Star Realty Inc
245 Summer Street
Lakeshore, Ontario
Welcome to 245 Summer Street! This spacious raised ranch with bonus room offers 3+2 bedrooms and 3 full bathrooms, perfect for growing families. Enjoy the bright, open-concept layout, a finished basement with soaring 10ft ceilings, and a separate entrance—ideal for an in-law suite potential. The home also features a 2-car garage, a covered back deck for relaxing outdoors, and is just minutes from the marina, parks, and local amenities. A great opportunity to live near the lake in style and comfort! (id:60821)
Real Broker Ontario Ltd
1052 Lemonwood Crescent
Windsor, Ontario
Welcome to this stunning 2-storey Link home in South Windsor! With 3 beds, one office, 2 full baths, and one-half bath, this home offers spacious comfort. Enjoy the convenience of nearby shopping centers and playground parks. Updates abound in recent years, including new light fixtures, fresh paint, roof, newer washer & Dryer, and furnace. The attention to detail extends to the inviting landscaping. Situated in desirable Northwood Lakes, easy access to hwy 401, St. Clair college, University, US Border, parks, shopping centers, and public transit. The large backyard is perfect for outdoor activities.Talbot trail, and Massey Secondary school district.Don't miss this opportunity to own a spacious home in a sought-after neighbourhood! (id:60821)
Deerbrook Realty Inc.
992 Bridge Avenue
Windsor, Ontario
Dual kitchens, dual laundry rooms, and dual entrances offer an excellent opportunity for families or investors. Live walking distance from the University of Windsor in this beautifully renovated, turnkey home. The converted garage adds a main floor bedroom, with two more upstairs and two rooms in the lower level that are being used as bedrooms. Full bathrooms on both levels. Features include new laminate flooring throughout, two new kitchens, updated bathrooms, freshly painted throughout, central air, new A/C, new large shed, patio door to rear deck, grade entrance, and plenty of parking. Don’t miss the chance to make this home yours! (id:60821)
RE/MAX Preferred Realty Ltd. - 585
2464 Gladstone
Windsor, Ontario
Location, location, location! It is not very common to find a home that overlooks the tree covered Optimist Park. This home is a true entertainers delight & boasts approx 3600 sq ft. Step inside to the bright foyers that leads to kitchen with built-in appliances & granite countertops with eating area that leads to huge family room with fireplaces and sunroom. With 4+1 bedrooms, 4.5 bathrooms and a full finished basement with grade entrance access, this home is perfect for a growing family. The basement has a 2nd kitchen, full bathroom, family room and bathroom and makes it perfect for a mother-in-law suite or nanny quarters. Basement has been recently waterproofed, updated shingles, newer furnace, AC and hot water tank. Nothing to do but move in! (id:60821)
RE/MAX Preferred Realty Ltd. - 585
471 Gregory Line
Wheatley, Ontario
TIMELESS DESIGN, SUPERIOR QUALITY, IMMACULATE 3,000 SQ FT BRICK RANCH IN A GREAT FAMILY NEIGHBORHOOD. ANOTHER 3,000 SQ FT IN THE LWR LVL IS FINISHED W/KITCHEN, GREAT RM, BEAUTIFUL BAR & NEW BATH. MASTER SUITE BOASTS HIS & HERS W-IN CLST, NEW LUXURIOUS 5-PC BATH W/ HEATED FLOORS. SOLID OAK DOORS & TRIM CUSTOM MADE FROM TREES OFF THE PPTY. GLEAMING HARDWOOD FLOORS, SPACIOUS KITCHEN W/EATING AREA & W-IN PANTRY, PLUS FORMAL DINING AND FRONT OFFICE WITH GAS FIREPLACE. THE FAM RM IS TRULY A FOCAL POINT W/ THE WARMTH OF THE 2ND GAS FIREPLACE & WALL OF WINDOWS - A GREAT PLACE TO ENTERTAIN OVERLOOKING LARGE PATIO. SPECIAL FEATURES INCL C/VAC, GAS GENERATOR TO RUN THE HOUSE, FRENCH DOORS & MAIN FLR LAUNDRY, NEW FURNACE AND AIR. ALL OF THIS NESTLED ON A 296'LOT (.47 ACRE) W/IN WALKING DISTANCE TO A SANDY BEACH & PROVINCIAL PARK. NEW RUBBER EUROSHEILD ROOF W/50 YR TRANSFERABLE WARRANTY. (id:60821)
Royal LePage Binder Real Estate

