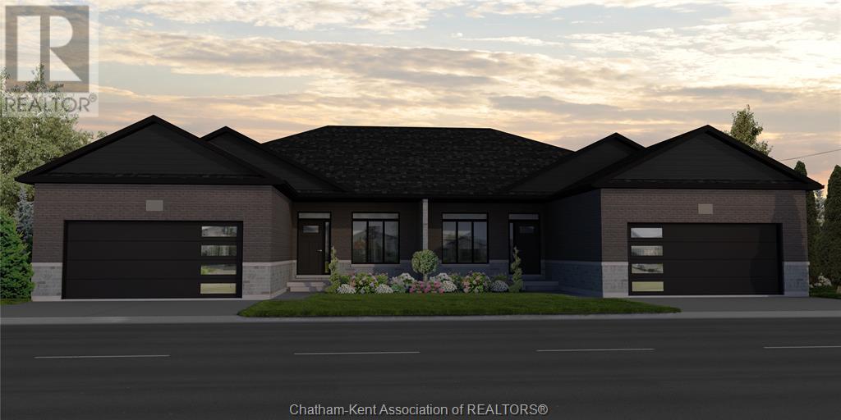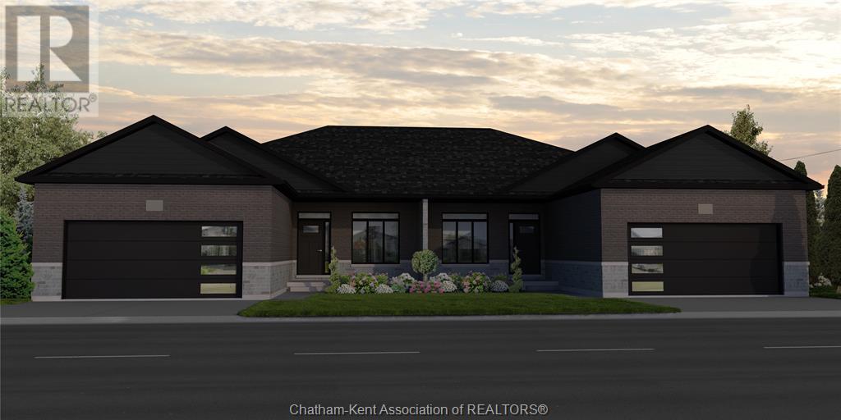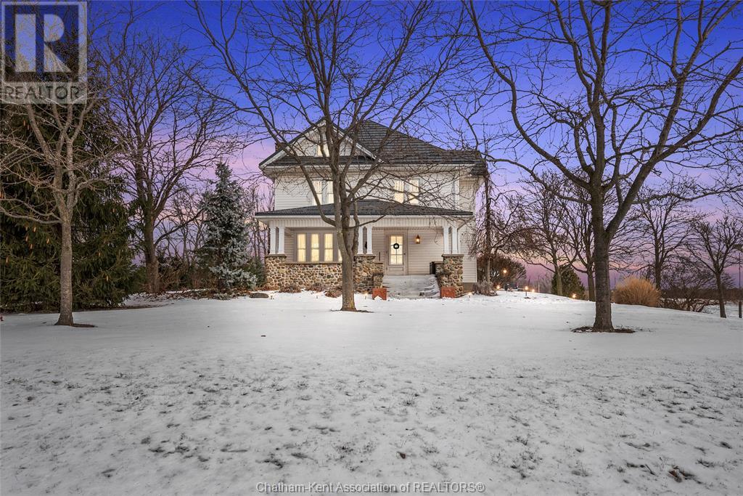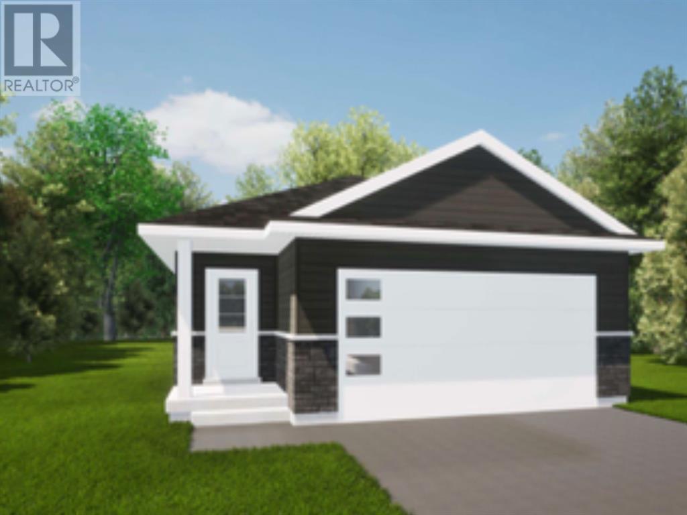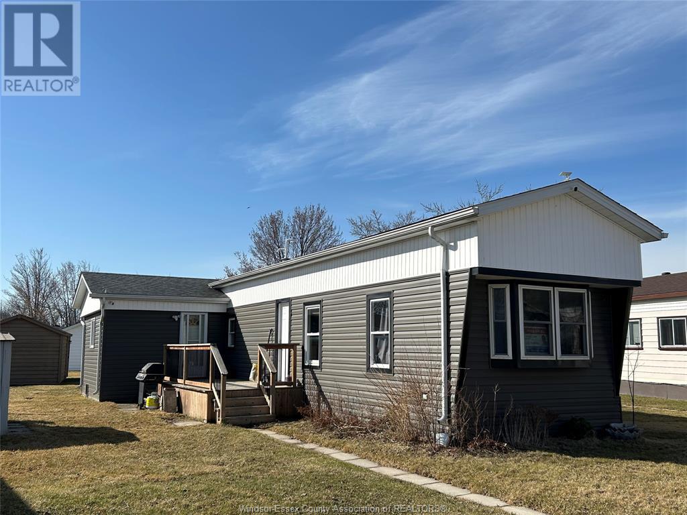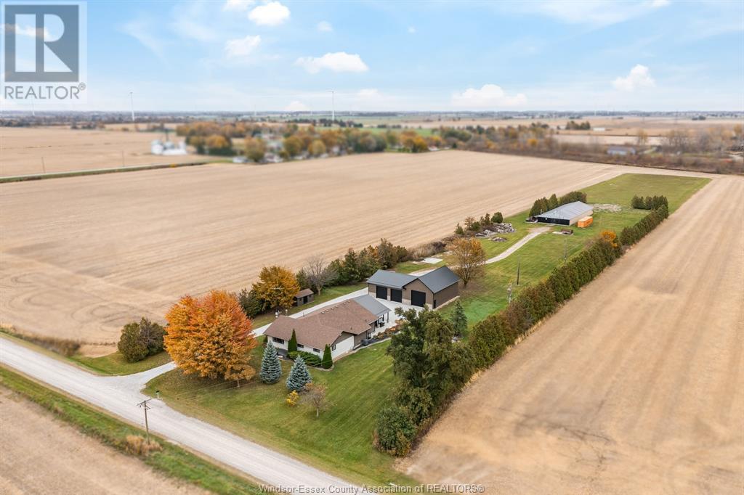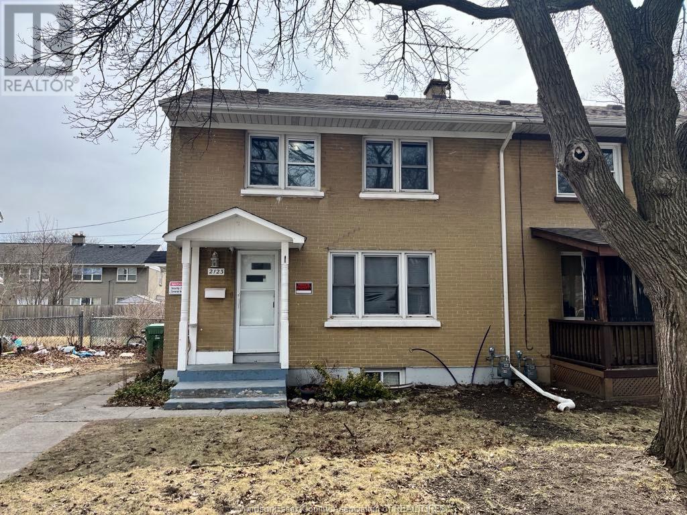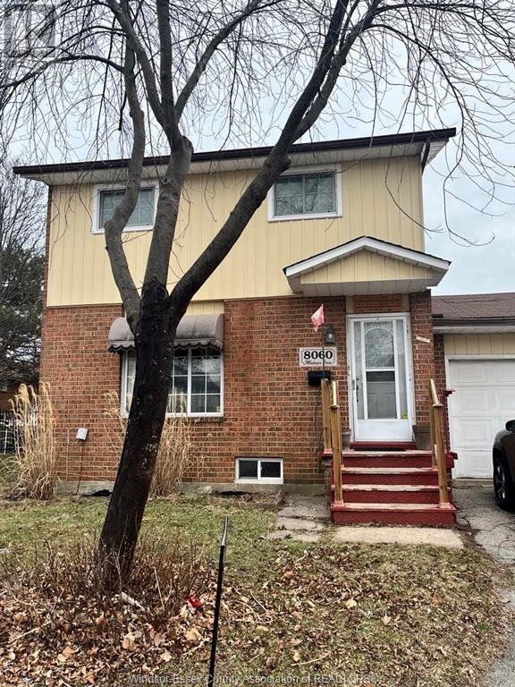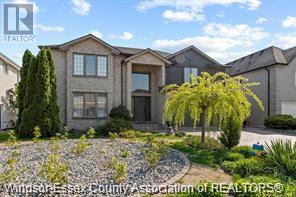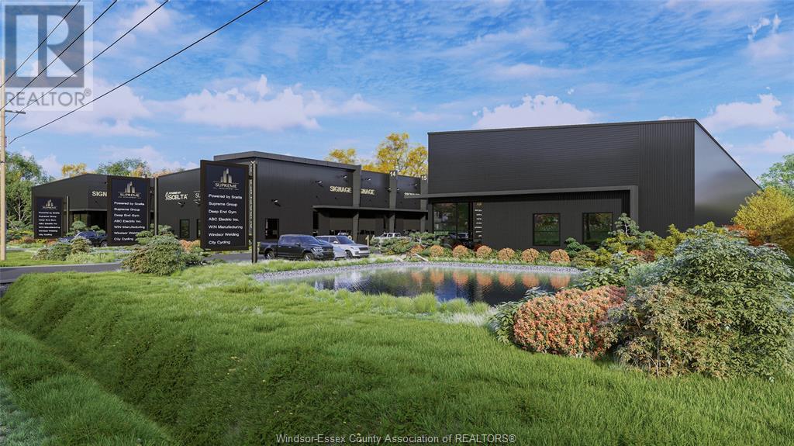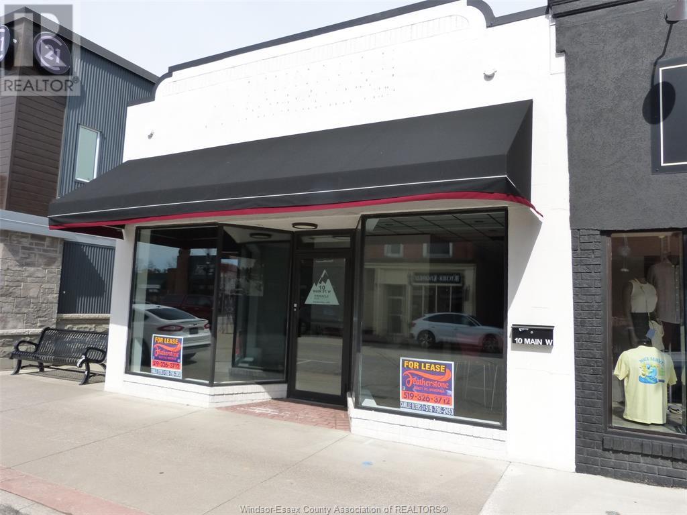571 Keil Trail North
Chatham, Ontario
*TO BE BUILT* Welcome to this stunning semi-detached home, built by Maple City Homes Ltd., located in the Prestancia subdivision. Located on a premium lot, this property backs onto green space and walking trails. This property offers 1,386 square feet of living space with the option of 2 or 3 bedrooms. The oversize garage is 24 feet deep, providing ample space for parking vehicles & additional storage. The main floor features an open concept layout, promoting a seamless flow between the living, dining, and kitchen areas. Large windows and vaulted ceilings fill the space with natural light, creating an airy & bright ambiance. The primary bedroom has tray ceilings and is complete with an ensuite bathroom and a walk-in closet. These photos are rendering only and are subject to change. Also included is a concrete driveway, sod in the front yard and seed in the back yard. Price inclusive of HST, Net of rebates which shall be assigned to builder/seller. (id:60821)
Royal LePage Peifer Realty Brokerage
579 Keil Trail North
Chatham, Ontario
*TO BE BUILT* Welcome to this stunning semi-detached home, built by Maple City Homes Ltd., located in the Prestancia subdivision. Located on a premium lot, this property backs onto green space and walking trails. This property offers 1,386 square feet of living space with the option of 2 or 3 bedrooms. The oversize garage is 24 feet deep, providing ample space for parking vehicles & additional storage. The main floor features an open concept layout, promoting a seamless flow between the living, dining, and kitchen areas. Large windows and vaulted ceilings fill the space with natural light, creating an airy & bright ambiance. The primary bedroom is a tranquil retreat with tray ceilings and complete with an ensuite bathroom and a walk-in closet. These photos are rendering only and are subject to change. Also included is a concrete driveway, sod in the front yard and seed in the back yard. Price inclusive of HST, Net of rebates which shall be assigned to builder/seller. (id:60821)
Royal LePage Peifer Realty Brokerage
575 Keil Trail North
Chatham, Ontario
*TO BE BUILT* Welcome to this stunning semi-detached home, built by Maple City Homes Ltd., located in the Prestancia subdivision. Located on a premium lot, this property backs onto green space and walking trails. This property offers 1,386 square feet of living space with the option of 2 or 3 bedrooms. The oversize garage is 24 feet deep, providing ample space for parking vehicles & additional storage. The main floor features an open concept layout, promoting a seamless flow between the living, dining, and kitchen areas. Large windows and vaulted ceilings fill the space with natural light, creating an airy & bright ambiance. The primary bedroom has tray ceilings and is complete with an ensuite bathroom and a walk-in closet. These photos are rendering only and are subject to change. Also included is a concrete driveway, sod in the front yard and seed in the back yard. Price inclusive of HST, Net of rebates which shall be assigned to builder/seller. (id:60821)
Royal LePage Peifer Realty Brokerage
243 Chatham Street South
Blenheim, Ontario
Step into the warmth & character of this beautifully renovated home. From the moment you enter, you’ll be captivated by the coziest living room, featuring a natural wood-burning fireplace. The rich wood trim throughout the home add a touch of elegance and history. Some updates include, renovated kitchen & main floor bathroom (2018), Furnace, A/C & owned tankless water heater (all replaced in 2021), ground floor windows & back door (2018), 2nd floor windows (2007), finished basement with new glass block window with plenty of storage and living space. Upstairs you'll find 4 spacious bedrooms, an additional bathroom & a large walk up loft, ready for your finishing touches. Step outside to sit on the beautiful stone front porch with newer cedar decking (2015). Plenty of storage space in the double detached car garage (19ft x 21ft) with newer garage doors (2012). Hy-grade steel roof on house & garage with a 50 year transferable warranty (2014). Large lot & close to schools and amenities! (id:60821)
Royal LePage Peifer Realty Brokerage
170 Ironwood Trail
Chatham, Ontario
Introducing ""The Raised Linden"", built by Maple City Homes Ltd. Offering approximately 1290 square feet of living space & a double car garage. The kitchen includes quartz countertops, that flows into the dining space and living room giving an open concept design. Patio doors off the living room, leading to a covered deck. Retreat to your primary bedroom, which includes a walk-in-closet and an ensuite. Price includes a concrete driveway, fenced in yard, sod in the front yard & seed in the backyard. With an Energy Star Rating to durable finishes, every element has been chosen to ensure your comfort & satisfaction for years to come. Photos in this listing are renderings only. These visual representations are provided for illustrative purposes to offer an impression of the property's potential appearance and design. Price inclusive of HST, net of rebates assigned to the builder. All Deposits payable to Maple City Homes Ltd. (id:60821)
Royal LePage Peifer Realty Brokerage
3 Cypress Court
Mcgregor, Ontario
Wonderfully affordable opportunity located in Hidden Creek McGregor. Welcome home to this well cared for unit with three bedrooms, one full bath, large kitchen and open concept living all just minutes from Windsor. Monthly fees of $895 include snow removal, garbage collection, water, and the enjoyment of the parks amenities such as community center, pool and playground. Quiet court with two dedicated parking spots. Contact L/S for details. (id:60821)
RE/MAX Preferred Realty Ltd. - 588
5474 Morris Line
Merlin, Ontario
Discover your private country oasis in this exquisite 4-bedroom, 4-bath rancher! This home boasts an open layout perfect for hosting, a chef’s kitchen, and serene sunset views from the living room. The primary suite offers a spa-like bath and walk-in closet, while an additional bedroom with its own ensuite is ideal for guests. Downstairs, enjoy a private sauna, expansive games room, custom bar, and a covered outdoor patio complete with a hot tub, granite bar, and BBQ station for year-round outdoor entertaining. The property also features a newly built, heated 2,000+ sq ft garage with oversized doors, plus a second workshop/barn with a gym and extra storage. Perfect for those looking to embrace a self-sufficient lifestyle, this property offers ample space for gardening and raising chickens. Conveniently located close to amenities yet tucked away for ultimate privacy. Contact us today to make it yours! (id:60821)
RE/MAX Care Realty
2123 Secord
Windsor, Ontario
Welcome to 2123 Secord, 2-storey semi-detached home offering 6 bedrooms and 2 full bathrooms—perfect for a large family, first-time buyers, or investors! This home features a separate side entrance leading to a fully finished basement with high ceilings, offering great potential for additional living space or rental income. Major updates include a new roof, windows, furnace (2019), attic insulation (2019), and upgraded plumbing & electrical, ensuring peace of mind for years to come. The property also boasts a long driveway for ample parking. Conveniently located just 2.4 km from the University of Windsor, with shopping, restaurants, schools, clinics, and parks all within close reach. Pre-home inspection is available for buyers! Don’t miss this fantastic opportunity—schedule your viewing today! Open House March 1st, 2025, Saturday 2:00pm - 4:00pm. (id:60821)
Exp Realty
8060 Molnar Crescent
Windsor, Ontario
Welcome to 8060 Molnar Crest. a townhome in a sought-after East Windsor neighbourhood! This home features 3 spacious bedrooms, 1.5 baths, & a single garage. The main floor offers 2-piece bath, a cozy living area, and a well-equipped kitchen. Upstairs, you'll find three generously sized bedrooms and a full bath. The fully finished basement provides extra living space with a family room, laundry area, & storage. Step outside to a large fenced backyard, surrounded by mature cedar trees for ultimate privacy. Located in a quiet crescent, this home is within walking distance to parks, trails, shopping, restaurants, and a golf course. Plus, a bus stop is just steps away for easy commuting. Don’t miss this fantastic opportunity—schedule your private showing today! (id:60821)
Exp Realty
261 Moceri Crescent
Lakeshore, Ontario
TWO STOREY EXECUTIVE HOME WITH APPROX 4500 SQ FT OF FINISHED AREA. NESTLED IN SOUGHT AFTER RUSSELL WOODS, IT FEATURES 5 LARGE BEDROOMS ALL ON 2ND FLOOR, 4.5 BATHS, FORMAL LIVING, FORMAL DINING, FAMILY ROOM WITH GAS FIREPLACE, KITCHEN WITH NEW STAINLESS STEEL APPLIANCES. ALL NEW HARDWOOD AND CERAMIC FLOORING THROUGHOUT 1ST AND 2ND FLOOR, UPDATED BATHROOMS, PRIMARY BEDROOM FEATURES WALK IN CLOSET AND ENSUITE BATH, 2 STOREY FOYER WITH XLARGE WINDOWS, FINISHED BASEMENT WITH 6TH BEDROOM, FAMILY ROOM AND 4TH FULL BATH, 2ND LAUNDRY SET UP IN BASEMENT. FULLY FENCED YARD. 2 CAR GARAGE, FINISHED CONCRETE DRIVE. NEW FURNACE AND AC 2023. FRESHLY PROFESSIONALLY PAINTED, ULTRA CLEAN, CALL TODAY TO VIEW. (id:60821)
RE/MAX Preferred Realty Ltd. - 585
4470 North Service Road Unit# 105
Windsor, Ontario
Supreme Developments Industrial Flex Space community is the first of its kind to be built in Windsor. Condo Ownership means freedom-no renting, just full control to create your perfect personal or business space. Various size options starting at 1450sqft. Md 1.1 zoning allows for a wide array of business. Multiple amenities which includes loading docks, up to 31 ft ceiling, gated entrance, roadside signage, weekly garbage, bay doors, designated and additional parking. With only 41 units available contact our sales team quickly so you don't miss out. Condo Fees are estimated at $237.91/mth. (id:60821)
RE/MAX Capital Diamond Realty
10 Main Street West
Kingsville, Ontario
DOWNTOWN LOCATION, APPROX 1800 SQ FT TOTALLY RENOVATED BUILDING. C1 COMMERCIAL. RENT IS $2500.00 PER MONTH PLUS UTILITIES PLUS PROPERTY TAXES MUST TO SEE. CONTACT LISTING AGENTS FOR INFO. (id:60821)
H. Featherstone Realty Inc.

