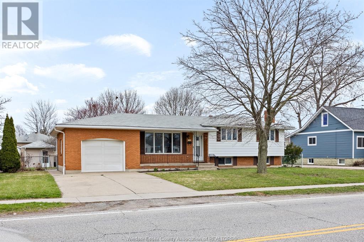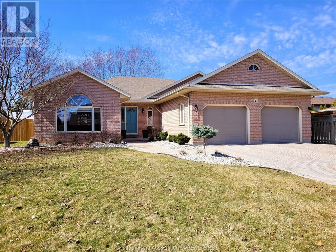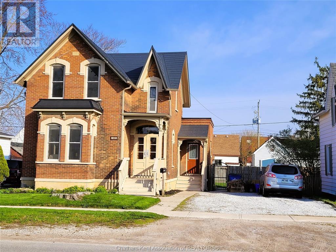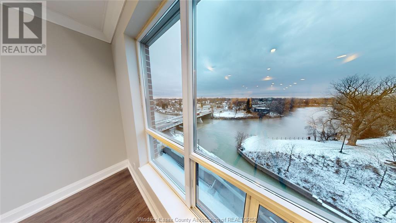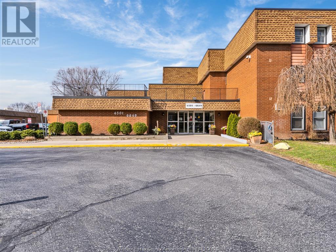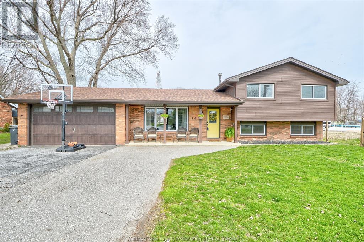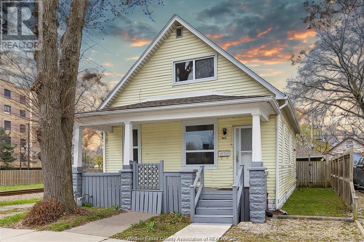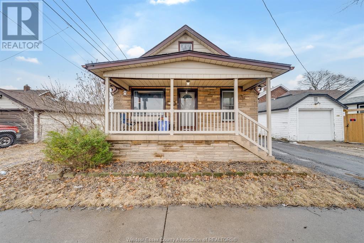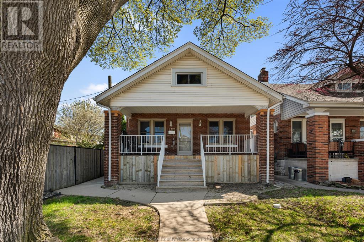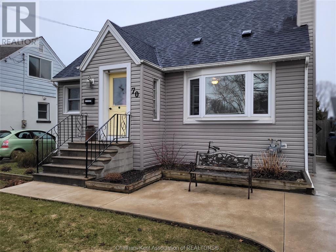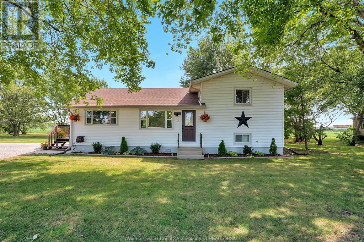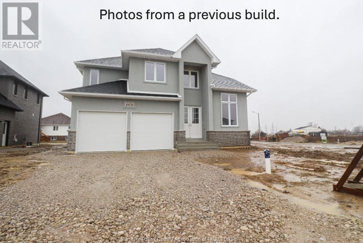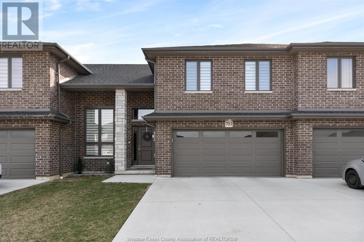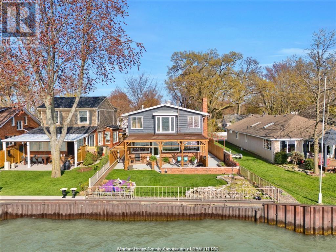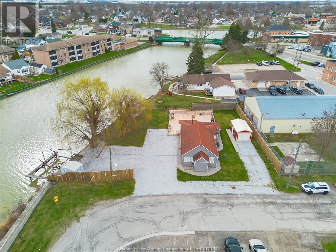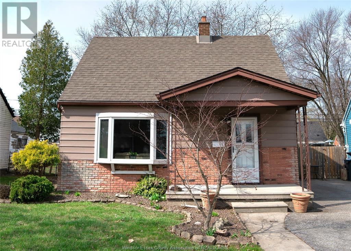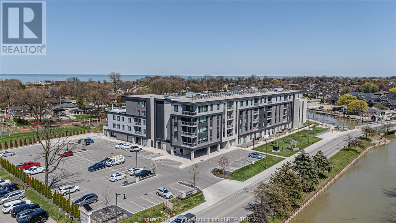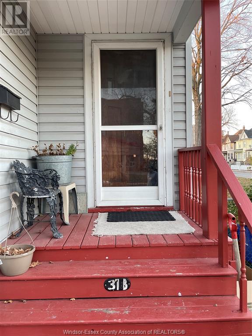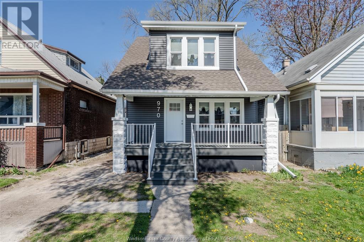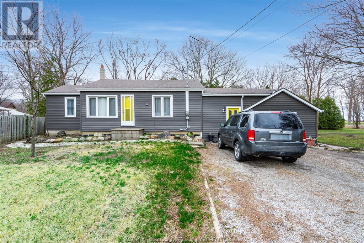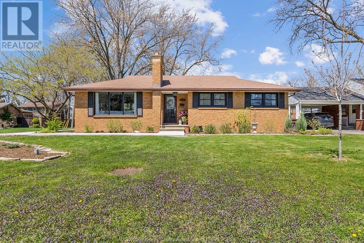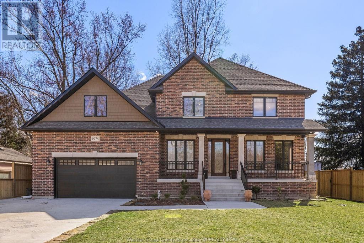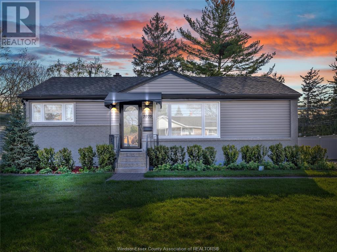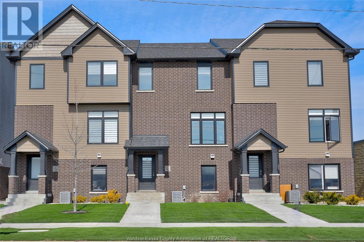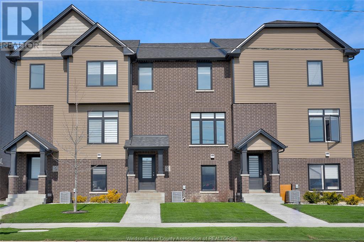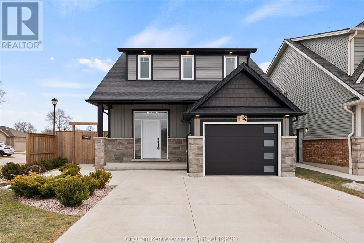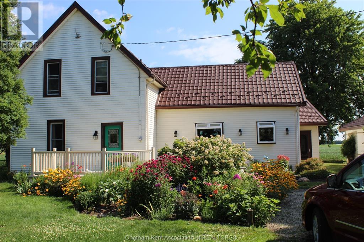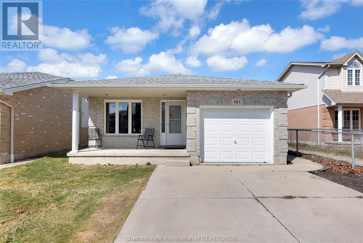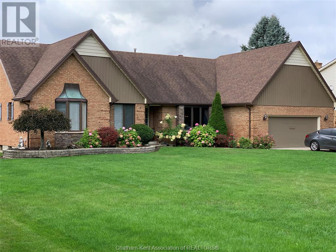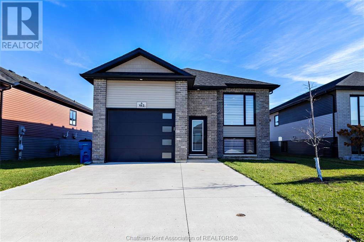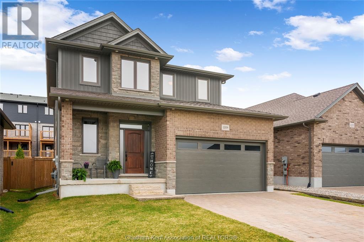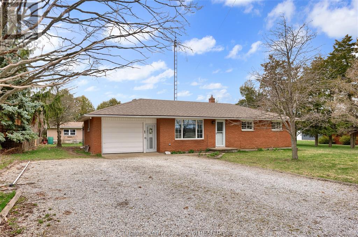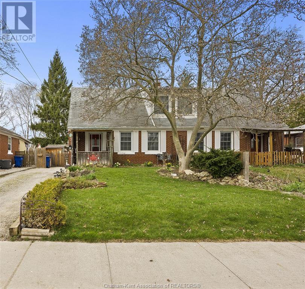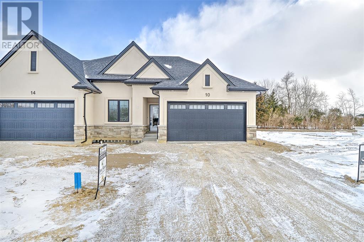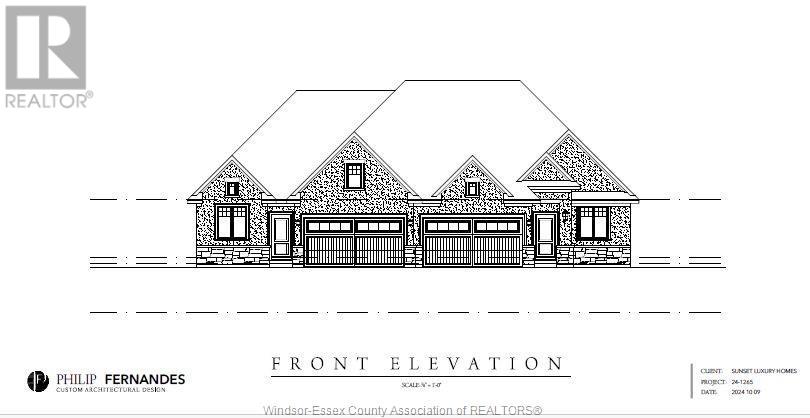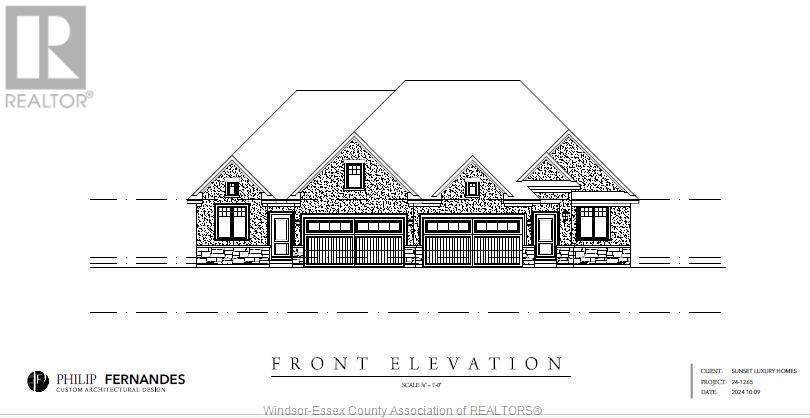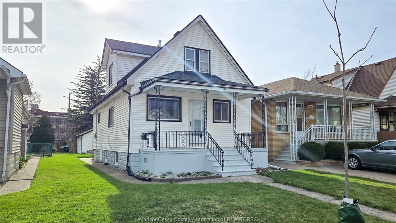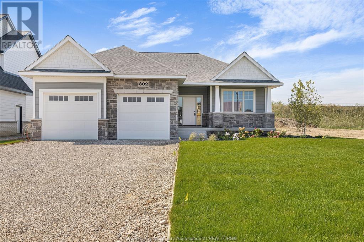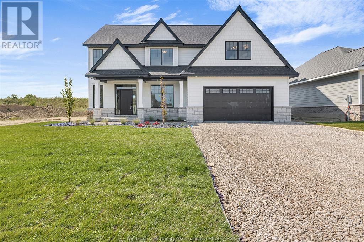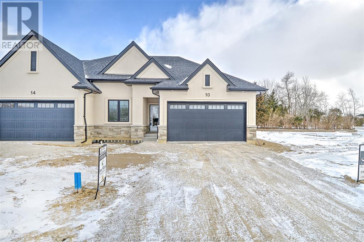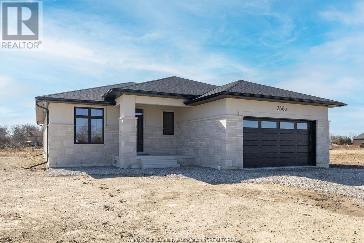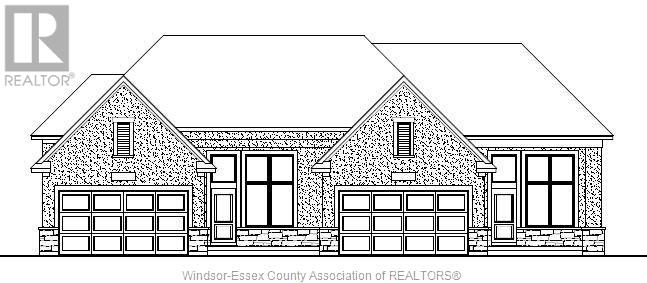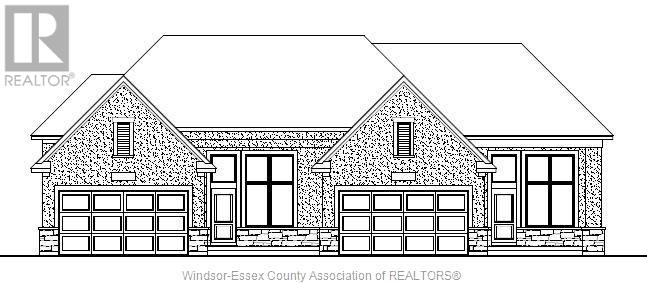71 Maple Row
Essex, Ontario
Welcome to this delightful one-floor home nestled in a peaceful Essex neighborhood, perfect for families of all sizes. With 4 spacious bedrooms and 1 full bath—plus a second bathroom just waiting for your personal finishing touches—this home offers comfort, flexibility, and room to grow. Enjoy the ease of one-floor living paired with the rustic charm of a country-style layout. The property includes a detached 2-car garage, complete with heat and hydro—ideal for hobbies, projects, or simply keeping your vehicles cozy year-round. Located just minutes from shopping and everyday conveniences, you’ll appreciate the blend of quiet surroundings and nearby amenities. Whether you're gathering the family, starting a new chapter, or settling into retirement, this inviting home is ready to welcome you. (id:60821)
Royal LePage Binder Real Estate
51 Souriquois Street
Chatham, Ontario
GREAT FAMILY HOME LOCATED IN ONE OF CHATHAM'S MOST DESIRABLE SOUTH SIDE NEIGHBOURHOODS! FEATURING LARGE OPEN FLOOR PLAN. OAK KITCHEN CABINETRY & PLENTY OF COUNTER SPACE. FORMAL DINNING ROOM OFF KITCHEN PERFECT FOR FAMILY LIFE. THE MAIN FLOOR ALSO BOASTS BOTH A LARGE LIVING ROOM AND FAMILY ROOM WITH PATIO DOORS, MAIN FLOOR LAUNDRY AND 1/2 BATH. UPSTAIRS YOU WILL FIND 3 LARGE SPACIOUS BEDROOMS INCLUDING THE PRIMARY WITH WALK IN CLOSET AND UPDATED FULL BATH. THE FINISHED LOWER LEVEL OFFERS EVEN MORE LIVING SPACE, 3 PIECE BATH & PLENTY OF STORAGE. THE LARGE FULLY FENCED BACKYARD IS GREAT FOR ENTERTAINING. UPDATES INCLUDE NEW FLOORS 2023, MAIN BATH AND 3 PIECE 2025. THIS PRIME LOCATION MEANS YOUR MINUTES AWAY TO SCHOOLS, WALKING TRAILS & PARKS, SHOPPING, BALL PARK, HOCKEY ARENA AND GOLF COURSE. DON'T MISS OUT ON THIS ONE! (id:60821)
Royal LePage Peifer Realty Brokerage
2490 Pillette Road
Windsor, Ontario
This well maintained Fountainebleau four-level side split has been cherished by the same family since its construction. Situated on a generous 77 ft x 100 ft lot, the property features a fully fenced backyard, an 18 ft x 12 ft covered concrete patio, and a 10 ft x 10 ft vinyl-sided shed, offering ample storage space. Freshly painted throughout, the home boasts 3+1 bedrooms, 1.5 bathrooms, and an additional shower in the basement. The spacious living and dining area, eat-in oak kitchen, and large family room with a built-in bar and wood-burning fireplace provide a warm and inviting atmosphere. Additional features include an attached one-car garage and much more. Conveniently located near schools, public transit, and shopping centers, this home provides both comfort and accessibility. (id:60821)
RE/MAX Capital Diamond Realty
2 Picadilly Court
Wallaceburg, Ontario
Are you on the hunt for a jaw-droppingly gorgeous brick rancher? Look no further! The main floor boasts a sunken living room that's perfect for sinking into, a bright dining room for all your feasting needs, a cozy eat-in kitchen, a family room for those epic movie nights, and a laundry room to tackle those never-ending piles of laundry. With 3 bedrooms, including a primary suite that features a fabulous walk-in closet and a 3-piece ensuite, it’s a dream come true! But wait, there’s more! The basement is a spacious wonderland, ideal for the big family or an amazing ‘granny suite’! Complete with a full kitchen, a 3-piece bathroom, and heaps of extra space—get ready to be blown away! (id:60821)
Realty House Inc. (Wallaceburg)
20 Gillard Street
Wallaceburg, Ontario
Are you on the lookout for a vintage home brimming with character? This delightful three-bedroom property is ready for you! It features the older charm & character, while also boasting modern replacement windows, a steel roof installed in 2019, a forced air gas furnace, and central air conditioning. The fenced backyard includes a spacious deck, perfect for all your summer gatherings. A true gem! (id:60821)
Realty House Inc. (Wallaceburg)
121 King Street Unit# 505
Chatham, Ontario
Discover exceptional living at The Boardwalk, a spectacular newer building in the heart of Chatham, located at the corner of King and Fifth Street. This spacious 1-Bedroom unit + Den offers modern luxury with stainless steel appliances (fridge, stove, dishwasher), in-unit laundry, a forced air furnace, and central A/C. The bright interior boasts large windows and a private balcony with stunning views of Thames River. Enjoy unparalleled convenience with indoor parking + $100/month (Optional - EV chargers) and a fully secured entrance. The building’s meticulous maintenance and management ensure a premium living experience. Named after the iconic Monopoly Board Game, The Boardwalk is more than a name—it’s a lifestyle. Don’t miss out—schedule your viewing today! Watch the 360 Virtual Walkthrough Tour. Utilities: Not included. This unit features an extremely energy-efficient geothermal heating and cooling system, central air, and efficient lighting. (id:60821)
Listit.realty Brokerage Inc
6595 Thornberry Unit# 367
Windsor, Ontario
Welcome to 6595 Thornberry Crescent! This well-maintained, second-floor 2-bedroom, 1-bathroom condo offers a warm and inviting atmosphere in a desirable Windsor location. Nestled near schools, parks, Tecumseh Mall, Walmart, and public transit, it’s perfect for first-time buyers, downsizers, or investors. Enjoy the comfort of a cozy living space, with convenient access to local amenities. Please note: The building’s swimming pool is currently under renovation, adding even more value for future enjoyment. Don’t miss this fantastic opportunity—schedule your showing today! Call today for your personal viewing. (id:60821)
Royal LePage Binder Real Estate
1410 County Rd 22
Lakeshore, Ontario
This perfect 3 level side split has it all! Tastefully renovated, this beautiful 3+1 bedroom home has plenty to offer including an open concept floor plan ready for any family to move into! Situated on nearly a half acre of land in the heart of Lakeshore with a backyard that's ready for summertime entertaining as you unwind in your hot tub. Relaxing will never be the same as you enjoy the warmth by the fireplace in your downstairs family den. Making new memories here surely won't be a problem. WETT certification needed for fireplace. Open House Saturday, April 12, 2-4pm & Sunday, April 13, 1 -3 pm. (id:60821)
Bob Pedler Real Estate Limited
845 Bridge Avenue
Windsor, Ontario
Investor & First-Time Buyer Alert! Just 1 min from the U of Windsor, 5 mins to St. Clair College Downtown, 3 mins to the U.S. border & scenic Riverside. This versatile home offers 2 beds + 2 spacious dens, making it ideal for student rentals. Designed with mobility & accessibility in mind, the front porch features a designated area & gated entry suitable for a wheelchair lift, with both the entry & bathroom doors being wheelchair accessible. The oversized 3-pc bathroom fts a large stand-up shower with a grab bar for added safety. Inside, you'll find a bright open-concept living space, updated kitchen & modern finishes throughout. Major upgrades are complete, incl newer roof, windows, furnace, AC & flooring. Exterior offers a private fenced yard, single detached garage w/hydro & front-drive parking. Located just 2 mins to the nearest bus stop & 4 mins to University Plaza, offering excellent access to groceries, banking & essentials. Turn-key & low-maintenance—this one is a no-brainer. (id:60821)
Jump Realty Inc.
2645 Alice
Windsor, Ontario
A Charming Home, Ideal Investment or First-Time Buyer Opportunity! Welcome to this fantastic 4-bedroom, 1-bathroom home. Located in an up-and-coming neighbourhood, this property is just minutes from all essential amenities, including shopping, schools, parks, and public transit. Featuring a front driveway, a fully fenced yard with a storage shed, newer roof, furnace, doors, and windows. This home offers both comfort and peace of mind. The layout provides plenty of potential to add your personal touch and increase value over time. (id:60821)
RE/MAX Care Realty
3130 Clemenceau Boulevard
Windsor, Ontario
Beautifully renovated 5-bedroom, 3-bathroom upper-level home nestled in one of Windsor’s most sought-after neighborhoods—surrounded by top-rated schools, family-friendly parks, shopping centres, and everyday conveniences. This spacious home has been fully updated in 2025 with a brand-new kitchen, bathrooms, flooring, lighting, HVAC (furnace & A/C), windows, and more, offering modern comfort and style throughout. Enjoy separate living and dining rooms, a large family room, and the ease of an attached double garage with a wide driveway. Located just minutes from major routes, groceries, and community amenities, this is the ideal home for families or professionals seeking quality living in a premium location. Upper unit only. Utilities split. Credit check, proof of income, and references required. (id:60821)
RE/MAX Care Realty
1220 Bruce Avenue
Windsor, Ontario
Welcome to this lovingly maintained 4-bedroom, 2-bathroom home, proudly owned within the family for over 40 years. Blending timeless character with thoughtful modern updates, this property offers comfort, functionality, and lasting value. All major ticket items have been replaced over the years, offering peace of mind for years to come. Enjoy the completely renovated kitchen with updated cabinetry, countertops, and appliances—perfect for both everyday living and entertaining. The main floor features newer windows and doors, bringing in natural light and enhancing energy efficiency. Step outside to your private backyard oasis featuring a heated saltwater pool. A detached garage adds extra storage. This is a rare opportunity to own a home that has been well cared for over the years. (id:60821)
Jump Realty Inc.
70 Kerr Avenue
Chatham, Ontario
NEW PRICE!!! Check all the boxes with this beautiful storey and a half and bring an offer. This 3 bed / 1 bath home with a second sitting area upstairs all on a quiet street in Chatham. Touring, you will be looking at everything and around every corner, you just feel Warm and Cozy throughout. The main floor has hardwood floors, the kitchen alcove with a cushioned bench, large windows for great light and large rooms. Entertain on your 16x12 foot ground level deck in privacy with the fenced yard. Pride of ownership is very evident, there have been many updates over the years, hvac, windows, siding, roof, concrete drive, 16x12 deck, 10x10 shed, refinished the hardwood floors, kitchen and bathroom (Note the Fireplace is inoperative). Literally a ""Low Maintenance"" home for your enjoyment. Pictures don't do this home justice, so much to offer, it whispers warmth and coziness. See at our open house on Thursday 6-8 pm and Saturday 2-4 pm. (id:60821)
Gagner & Associates Excel Realty Services Inc. Brokerage
1600 Mersea Rd D
Leamington, Ontario
This unique retreat blends nature and comfort. The updated 3-level side split features a primary bedroom with a balcony overlooking the lush backyard, perfect for morning coffee. Enjoy an updated bathroom, spacious kitchen, dining area, family room, and living room. Set on 5 acres, including wooded trails and a stocked pond, this property offers tranquility and adventure. Explore scenic paths by foot or ATV and enjoy abundant wildlife at 1600 Mersea Rd D. (id:60821)
RE/MAX Preferred Realty Ltd. - 588
2588 Mayfair
Lasalle, Ontario
WELCOME TO BEAUTIFUL AND PRESTIGIOUS LASALLE!! BRAND NEW DEVELOPMENT, TO BE BUILT! EXTRA EXTRA LRG BRAND NEW MODERN/STYLISH 2 STOREY STYLE HOME IN A DESIRABLE LOCATION. GREAT CURB APPEAL WITH STONE/STUCCO/BRICK FINISHES. STEP INSIDE TO THE LRG INVITING FOYER THAT LEADS YOU TO THE OPEN CONCEPT MAIN LVL W/SOARING CEILINGS. MASSIVE LR/DR/KITCHEN COMBO, FAMILY ROOM - CUSTOM KITCHEN W/STYLISH CABINETS & GRANITE/QUARTZ COUNTER TOPS & GLASS TILED BACKSPLASH! LAVISH ENSUITE BATH, TILED SHOWER & GLASS DOOR, W-IN CLST ATTACHED TO MASTER. 4 BEDROOMS AND 3.5 BATHS TOTAL. BASEMENT CAN BE FINISHED WITH 2 ADDITIONAL BEDROOMS AND 1 FULL BATH & LARGE FAMILY ROOM! HIGH QUALITY FINISHES THRU-OUT ARE A STANDARD W/SUN BUILT CUSTOM HOMES 'BECAUSE THE FUTURE IS BRIGHT WITH SUN BUILT CUSTOM HOMES!'. COME DISCOVER THE DIFFERENCE TODAY FOR YOURSELF!! PEACE OF MIND WITH 7 YEARS NEW HOME TARION WARRANTY!! (id:60821)
RE/MAX Capital Diamond Realty
703 Faleria
Lakeshore, Ontario
Simply stunning!! Recently constructed, full brick and stone, 4 bdrm (plus den), 3 full bath luxury townhome! Loaded with upgrades and in immaculate like-new condition! Set amongst custom built executive homes in a peaceful Lakeshore neighbourhood. Close to the Atlas Tube Centre, Lakeshore Discovery and St. Anne Secondary Schools. Fully finished throughout. Welcoming foyer with double closet. Appealing, bright and open concept main level. 3 bedrooms, 2 full baths above grade. Spacious primary suite with gorgeous ensuite and walk-in closet. Covered deck off the flawless kitchen. Grade entrance and rough-in kitchen offer intriguing possibilities for in-law suite / income potential. Double car attached garage. Under Tarion Warranty. Fully freehold with no HOA fees. Smoke free/pet free home. Call now! (id:60821)
RE/MAX Preferred Realty Ltd. - 584
Remo Valente Real Estate (1990) Limited
39 Woodbridge Drive
Amherstburg, Ontario
Beautifully renovated waterfront home with unobstructed views. The main floor features an open concept design with large kitchen and centre island including quartz countertops, a dining area and living room with fireplace. The patio door opens to a covered porch area with custom blinds providing breathtaking panoramic view of Detroit River. Main floor also has a front den, office nook, a main floor 3 pc bathroom as well as an updated laundry room. Hardwood flooring throughout. Second floor boasts a large primary bedroom with walk-in closet and tons of windows looking on to the waterfront, a second bedroom and 3 pc bathroom. Spacious outdoor living space including a cement pad, new decking as well as private fencing on both sides. The property has a break wall, a spacious single car garage as well as a large carport, lots of outdoor storage space and a driveway with parking for multiple vehicles. (id:60821)
Jump Realty Inc.
105 Elizabeth Street
Wallaceburg, Ontario
Stunning riverside retreat! 105 Elizabeth Street offers 105 feet of private Sydenham River frontage with boat and Seadoo lifts—perfect for boating, fishing, and water sports enthusiasts. This beautifully maintained home features 2 spacious bedrooms and 2 modern bathrooms, including an ensuite bath for your comfort and privacy. The open-concept main floor is bright, with a modern white kitchen equipped with quartz countertops and stainless steel appliances. Step outside onto the massive new deck, where you can relax, entertain guests, and enjoy breathtaking panoramic views of the river and surrounding nature. The property also includes a detached workshop/garage, offering ample space for storage, hobbies. Located in a peaceful, sought-after neighborhood in Wallaceburg, this home perfectly blends luxury, comfort, and waterfront living. Don’t miss this opportunity—schedule your private tour today and start living the riverside lifestyle you’ve always dreamed of! (id:60821)
Jump Realty Inc.
1840 St. Christopher Crt.
Windsor, Ontario
Stunning Raised Ranch in Devonshire Heights! Located on a quiet cul-de-sac, this beautifully maintained raised ranch with bonus room offers premium features throughout. Main level showcases hardwood floors and stairs, a spacious living/dining area, and a stylish kitchen with granite countertops. Home includes 3 large bedrooms, including a primary suite with walk-in closet and ensuite bath. Fully finished basement features a grade entrance, second kitchen, additional bedroom, full bathroom, and a generous family room with fireplace --ideal for multi-generational living or rental potential. Exterior highlights include a professionally landscaped yard, above-ground pool, and covered patio with storage. Located close to top-rated schools, shopping, and all amenities. New Roof (2025). (id:60821)
Deerbrook Realty Inc.
1225 Partington
Windsor, Ontario
Welcome to this charming 3-bedroom home nestled in a quiet, friendly neighborhood! Enjoy a spacious main bedroom and original hardwood floors throughout—refinished to perfection in 2018. The home is filled with plenty of natural light, creating a warm and inviting atmosphere in every room. The stylish kitchen, updated in 2018, is both functional and modern. Step outside to your private, fully fenced backyard (2019)—perfect for relaxing or entertaining. The detached garage, with a new roof (2020), doubles as a versatile workshop space. This move-in-ready gem blends timeless character with thoughtful updates! (id:60821)
Jump Realty Inc.
4628 Dali Court
Windsor, Ontario
RARE OPPORTUNITY IN SOUTHWOOD LAKES, SOUTH WINDSOR! THIS STUNNING FULL-BRICK, END-UNIT TOWNHOME IN A SOUGHT-AFTER CUL-DE-SAC. WITH APPROXIMATELY 1,605 SQ. FT. MAIN FLR FEATURES SPACIOUS PRIMARY BEDROOM WITH AN EN-SUITE BATHROOM, ADDITIONAL LARGE BEDROOM, AND A VERSATILE DEN/OFFICE. BRIGHT AND SIZED KITCHEN, EAT-IN, DINING, LIVING ROOM WITH A LOT OF SUNSHINE.LOWER LEVEL FEATURES: FULLY FINISHED BASEMENT WITH A HUGE FAMILY ROOM, ADDITIONAL BEDROOM, AND A THIRD FULL BATHROOM. WOW WHAT A GREAT HOME! ALSO ENJOY THE COVERED FRONT AND BACK PORCH FOR RELAXATION, DIRECT ACCESS TO WALKING TRAILS ALONG THE LAKES.DON'T MISS OUT ON THIS INCREDIBLE HOME! (id:60821)
Nu Stream Realty (Toronto) Inc
14400 Tecumseh Road Unit# 308
Tecumseh, Ontario
Welcome to Harbour Club—Where Luxury Meets Lifestyle. Imagine waking up every day to serene waterfront views, sunlight streaming through high ceilings, and the quiet sophistication of a thoughtfully designed home. This stunning 2-bedroom, 2-bathroom condo isn’t just a place to live—it’s a lifestyle upgrade. The open-concept living, dining, and kitchen space is perfect for hosting friends or enjoying a quiet evening in style. Waynes Custom kitchen with premium appliances and high-end finishes that make every detail feel refined. Step outside to your expansive waterfront balcony about 343sqft! the perfect place for morning coffee or sunset cocktails. You’ll also enjoy exclusive access to a state-of-the-art fitness center, an elegant community room, and your own secure storage unit right on your floor. underground parking spot close to the entrance and access to lake St.Clair Add in plenty of visitor parking. (id:60821)
RE/MAX Capital Diamond Realty
318 Elliott Street West
Windsor, Ontario
Welcome to 318 Elliott. This spacious two-bedroom one bath apartment offers a ton of space and is located in a fantastic downtown location close to major bus routes and all amenities. Call today to schedule a private viewing of this great property. (id:60821)
Pinnacle Plus Realty Ltd.
970 Elm Avenue
Windsor, Ontario
WELCOME TO 970 ELM! THIS PROPERTY IS A FANTASTIC OPPORTUNITY FOR INVESTORS AND FIRST-TIME HOME BUYERS. CONVENIENTLY LOCATED NEAR ALL AMENITIES, THIS HOME OFFERS EASY ACCESS TO SHOPPING, BUS ROUTES & SCHOOLS. THIS BEAUTIFULLY UPDATED HOME FEATURES 4 BEDROOMS, 2 UPDATED BATHROOMS, BRAND NEW KITCHEN EQUIPPED WITH STAINLESS STEEL APPLIANCES, SPACIOUS LIVING ROOM, DINING ROOM AND DEN. ENJOY MANY UPDATES INCLUDING NEW FLOORING THROUGHOUT THE MAIN AND UPPER LEVEL, WINDOWS, FRONT AND SIDE DOORS, EXTERIOR SIDING, FRONT PORCH AND RAILINGS, BRAND NEW APPLIANCES, AND MORE! WITH A SEPARATE ENTRANCE, IT IS PRIMED FOR POTENTIAL RENTAL INCOME OR PERFECT FOR A GROWING FAMILY SEEKING EXTRA SPACE. DON'T MISS OUT ON THIS FANTASTIC HOME THAT COMBINES AFFORDABILITY, FUNCTIONALITY, AND LOCATION. (id:60821)
RE/MAX Capital Diamond Realty
228 Mersea Road 15
Leamington, Ontario
Prime Country Living Close To Town! This charming property offers a private, spacious lot featuring mature fruit trees, serene sitting areas, a deck and beautiful gardens. The home's unique floor plan includes a separate entrance-perfect for a home business, short-term rental or in-law suite. This additional space features a stunning new bathroom, in-suite laundry and a cozy bedroom. The main living area includes three bedrooms, a 4-piece bathroom, a generous primary bedroom and a kitchen with an island. Plus, there's a partially unfinished basement, offering plenty of potential for storage or future projects. All newer siding on the house and a waterproofed basement. Enjoy the best of both worlds! Peaceful country living just minutes from town. (id:60821)
Century 21 Local Home Team Realty Inc.
750 Cartier Drive
Windsor, Ontario
Welcome to 750 Cartier – a rare gem tucked away on one of South Windsor’s most charming cul-de-sacs. Homes on this quiet street don’t hit the market often—and for good reason. This updated ranch sits on a large, irregular lot, offering space and freedom to dream big. Whether it’s a pool, workshop, or garden oasis, the potential here is yours to unlock.Step inside to a warm, country-inspired vibe with the convenience of city living just minutes away. The main floor features 3 bedrooms, a beautifully redone kitchen and bathroom, and brand-new flooring throughout (2022) The lower level adds even more flexibility with a finished bedroom, second bath, and room to expand or entertain (2018) Perfect for families, downsizers, or anyone who wants peace and privacy without leaving South Windsor. (id:60821)
RE/MAX Capital Diamond Realty
1975 Lansing Street
Windsor, Ontario
This beautiful 3,200 sqft custom-built home, finished in 2022, has 5 bedrooms and 3.5 baths with plenty of thoughtful features. On the main floor, you'll find a bedroom with a walk-in closet and ensuite, plus a second bedroom that’s perfect for an office, along with a laundry room for added convenience. Upstairs, the primary suite includes an ensuite bath and an oversized walk-in closet, while a Jack & Jill bath connects two of the three additional bedrooms. With extra large windows, a rough-in-bath, and 10-inch insulated exterior walls, the unfinished basement is ready for your final touches. The heated garage has 13ft ceilings and a second door leading to the backyard. With no rear neighbours, you’ll enjoy extra privacy and a peaceful outdoor space. Enjoy country living steps away from the city. Welcome to 1975 Lansing, your new home. (id:60821)
Lc Platinum Realty Inc.
3205 Virginia Park Avenue
Windsor, Ontario
Step into 3205 Virginia Park, a meticulously renovated 4-bedroom, 2-bathroom ranch residing in the heart of South Windsor. Situated within walking distance of the city's most esteemed schools, this residence offers an exceptional lifestyle. From its refreshed facade to the professionally landscaped grounds, so??it lighting and a secluded sun deck, every detail of the exterior has been thoughtfully considered. A spacious finished double-wide driveway adds to the home's curb appeal. Inside, discover an atmosphere of refined elegance and airy spaciousness. The completely redesigned kitchen boasts exquisite quartz countertops, gleaming stainless-steel appliances, and contemporary light fixtures, new flooring and a beautifully remodeled full bathroom. The lower-level echoes attention to detail, featuring new flooring, updated lighting, a stylishly renovated bathroom, and tons of storage. (id:60821)
Royal LePage Binder Real Estate
741 Brownstone
Lakeshore, Ontario
This exquisite 3 bdrm, 2.5 bth, 2 car garage new build townhome is located at Beachside Community in beautiful Lakeshore. Just steps from so many restaurants, shops, grocery etc., you will be captivated from the moment you enter this sophisticated brownstone with its brick feature wall, large open concept space, beautiful hardwood flrs, gorgeous kitch w/SS appl., island, walk-in pantry, quartz countertops, amazing outdoor space and addt'l family room great for entertaining. Maintenance free living with all the conveniences just steps away. Easy access to E.C. Row Expressway and Hwy 401. You can have it all here and live the life you've been dreaming of. Experience the best of Lakeshore, call today! (id:60821)
Remo Valente Real Estate (1990) Limited
741 Brownstone
Lakeshore, Ontario
This exquisite 3 bdrm, 2.5 bth, 2 car garage new build townhome is located at Beachside Community in beautiful Lakeshore. Just steps from so many restaurants, shops, grocery etc., you will be captivated from the moment you enter this sophisticated brownstone with its brick feature wall, large open concept space, beautiful hardwood flrs, gorgeous kitch w/SS appl., island, walk-in pantry, quartz countertops, amazing outdoor space and addt'l family room great for entertaining. Maintenance free living with all the conveniences just steps away. Easy access to E.C. Row Expressway and Hwy 401. You can have it all here and live the life you've been dreaming of. Experience the best of Lakeshore, call today! (id:60821)
Remo Valente Real Estate (1990) Limited
12 Cabot Trail
Chatham, Ontario
Move-in ready! 5-year-young home, designed with modern family living in mind. Featuring four spacious bedrooms plus a dedicated office, this beautifully maintained property offers three full bathrooms and a convenient half bath, ensuring plenty of space for everyone.With three fully finished levels, this home has been freshly painted throughout, creating a bright and welcoming atmosphere. The heart of the home is the kitchen, complete with Pantry and a large island, perfect for family gatherings, meal prep, and entertaining.Step outside to the impressive 18’ x 16’ covered porch, a perfect spot for year-round enjoyment and unwinding . The fully fenced backyard adds privacy and security, making it an excellent space for kids and pets to play. Parking is never an issue with the triple driveway, providing ample space for multiple vehicles.This immaculate home truly has it all—don’t miss your chance to make it yours! Schedule your private showing today! (id:60821)
Royal LePage Peifer Realty Brokerage
21983 Communication Road
Chatham-Kent, Ontario
This 4-bedroom, 1.5-bath home offers the perfect blend of country living and a convenient location. Situated on 0.43 acres lot along a paved road, with a circular driveway and detached garage. With it's close proximity to Chatham, Blenheim and the 401 makes this home a great option for those people that commute. The main floor of this well cared for home includes a separate dining space, living room, office, half bath, large bedroom, family room with a gas fireplace and a large country kitchen with plenty of storage. The main floor also includes a large laundry room with floor the ceiling cabinets.Upstairs you will find 3 more bedrooms and the main bath. Numerous updates over the years including windows, septic system, fibre optic and steel roof with transferrable warranty just to name a few. With plenty of room to roam and grow, this home is ready for its next family. Call to book your private showing today! (id:60821)
Royal LePage Peifer Realty Brokerage
151 Bristol Drive
Chatham, Ontario
Situated on the desirable south side of Chatham, this charming brick bungalow offers the perfect blend of comfort and functionality. With five spacious bedrooms and two full bathrooms, this home is ideal for families seeking room to grow. The main floor boasts a bright and open layout, featuring a welcoming living room, and a well-appointed kitchen, and dining area. Convenient main-floor laundry adds to the ease of everyday living. The fully finished basement expands your living space, complete with a second kitchen, bathroom, two additional bedrooms, and a large recreation room—providing endless possibilities for entertaining or in-law accommodation. Step outside to enjoy a beautifully maintained yard, and a double wide driveway with ample parking space! Located within walking distance to the Mud Creek walking trail and quick access to amenities, schools, parks, and everything Chatham has to offer. This is a home you won’t want to miss—call today! (id:60821)
Royal LePage Peifer Realty Brokerage
22872 East Lawn Road
Chatham, Ontario
DON'T MISS THIS EXECUTIVE 5 BEDROOM RANCHER WITH THE FINIEST QUALITY, NESTLED IN A SPRAWLING NEIGHBOURHOOD. THIS ISN'T JUST A HOUSE; IT'S A FOREVER HOME. FROM THE TIME YOU ENTER THE FRONT FOYER YOU WILL BE AMAZED WITH THE QUALITY OF THIS HOME! THERE ARE NO WORDS TO EXPLAIN THE FEELING THAT YOU WILL HAVE. CLASSIC TUDOR DETAIL INCLUDING WOOD BEAMS IN LIVING ROOM WITH VALTED CELING & COZY FIREPLACE. LARGE BASEMENT NEWLY RENOVATED. LOCATED AT THE EDGE OF TOWN, 5 MINUTES FROM EVERYTHING. CLOSE TO 401 EAST & WEST, SCHOOLS, SHOPPING, AND RESTAURANTS. YOU WILL HAVE TO EXPERIENCE IT FOR YOURSELF. THIS HOME HAS MANY POSSIBILITIES, GRANNY SUITE OR CHILDREN'S SPACE, 2 KITCHENS (UPPER/LOWER), 2 ENTRANCES TO LOWER LEVEL, WASHER & DRYER, AND SO MUCH MORE! CALL TODAY FOR YOUR PERSONAL VIEWING! SCHEDULE B IN DOCUMENTS MUST BE INCLUDED IN ALL OFFERS. (id:60821)
RE/MAX Preferred Realty Ltd.
183 Moonstone Crescent
Chatham, Ontario
Nestled in the highly sought-after Southwest Chatham neighbourhood, this stunning 2+2 bedroom raised ranch home offers the perfect blend of style, functionality, and convenience. 183 Moonstone Crescent is the ultimate haven for growing families, multi-generational living, or those seeking ample space to entertain. Upon entering, you'll be greeted by the expansive open-concept living area, bathed in natural light pouring in through large windows. Modern kitchen with spacious peninsula perfect for food preparation and casual dining with extensive cabinetry, The adjacent dining area provides an ideal setting for family meals and gatherings. Primary Bedroom with walk-in closet and 3-piece en-suite, additional bedroom and family bath provide comfortable accommodations. Expand your living space in the lower level, complete with generous family room ideal for entertaining, Two extra bedrooms for guests, in-laws, or growing family, dedicated office space and third 3-piece bathroom. (id:60821)
Exit Realty Ck Elite
2209 Linkway Boulevard
London, Ontario
Welcome home to this custom built 3 bedroom, 2.5 bathroom 2 Storey (2020), in the sought after community of Eagle Ridge in Riverbend. Boasting 9-foot ceilings on the main floor with engineered hardwood flooring. Open-concept layout is flooded with natural light, creating a bright and airy atmosphere. Offering a gourmet kitchen featuring oversized island with quartz countertops, premium plumbing fixtures, custom maple cabinets and Herringbone tile backsplash. The second-floor features large primary bedroom with a 4-pc ensuite, walk-in closet, two additional generously sized bedrooms, a 4-pc main bath and conveniently located laundry room. Full un-finished basement with roughed in bathroom. The covered back deck and cement patio is the ideal space to relax, entertain guests or unwind in the hot tub. Fenced back yard with 8 ft X 12 ft custom shed and double car garage completes this package. Don’t miss out on this wonderful opportunity to make this your family’s forever home! (id:60821)
Advanced Realty Solutions Inc.
19381 Erieau Road
Blenheim, Ontario
This solid, updated and super cute brick ranch is ideally located near Blenheim, Erieau, golf courses, farmer's markets and all the best amenities that south CK has to offer! Situated on a 100x170 lot that backs up to farm land, it offers an open concept kitchen/living/dining room with updated cabinetry, island, quartz counters, modern lighting and flooring plus patio door access to the back deck and covered patio. 3 good size bedrooms and a fully updated 4pc bathroom. It also features a handy laundry/utility room, newer roof shingles (approx 8 years), an updated hydro panel, high efficiency furnace (2014), all vinyl windows and a deep single attached garage. Fridge, stove, microwave, washer, dryer and bar stools are included. Nothing to do here but move in and enjoy! Call today. (id:60821)
Royal LePage Peifer Realty(Blen) Brokerage
75 Sunnyside Avenue
Chatham, Ontario
There is more room than you would have imagined in this fantastic semi-detached home. The main level has two great living spaces. One as you enter at the front and the other is a spacious addition at the back of the home with it's own egress. The kitchen has been maximized for storage and function with brand new counter tops (2025), newer stainless steel appliances (2023) and thoughtful positioning of workspace counters. You won't want to leave the cozy comfort of the DEN addition with gas ""woodstove"" and lots of windows for natural lighting. The 'extra' main floor room currently serves as a handy main floor bedroom. Other options could be a dining space or home office. Upstairs has 2 large additional bedrooms. The lower level has every inch of space optimized with laundry room, hobby room and office. Now let's review how much outdoor living space is available. Three patios, a shed/shop (12'x14') and a bike shed. We cannot offer more in a single pkg. for this price. (id:60821)
Royal LePage Peifer Realty Brokerage
82 Mulberry Court
Amherstburg, Ontario
Welcome to Mulberry Court, a small, quiet, private development on its own with no through traffic, conveniently located to all that Amherstburg has to offer. 1550 sq. ft. Stone and stucco Ranch, freehold townhome. Quality construction by SLH Builders. Features include, Engineered hardwood throughout, tile in wet areas, 9'ceilings with step up boxes, granite or quartz countertops, generous allowances, gas FP, large covered rear porch, concrete drive, HRV, glass shower Ensuite, walk-in, finished double garage, full basement, and much more. Contact LBO for all the additional info, other lots available, other sizes and plans, more options etc. (id:60821)
Bob Pedler Real Estate Limited
91 Mulberry Court
Amherstburg, Ontario
Welcome to Mulberry Court, a small, quiet, cul-de-sac lot on its own with no through traffic, conveniently located for all that Amherstburg has to offer. 1550 sq. ft. Stone and stucco Ranch, freehold townhome. Quality construction by SLH Builders. Features include, Engineered hardwood throughout, tile in wet areas, 9'ceilings with step up boxes, granite or quartz countertops, generous allowances, gas FP, large covered rear porch, concrete drive, HRV, glass shower Ensuite, walk-in, finished double garage, full basement, and much more. Contact LBO for all the additional info, other lots available, other sizes and plans, more options etc. (id:60821)
Bob Pedler Real Estate Limited
95 Mulberry Court
Amherstburg, Ontario
Welcome to Mulberry Court, a small, quiet, cul-de-sac lot on its own with no through traffic, conveniently located to all that Amherstburg has to offer. 1550 sq. ft. Stone and stucco Ranch, freehold townhome. Quality construction by SLH Builders. Features include, Engineered hardwood throughout, tile in wet areas, 9'ceilings with step up boxes, granite or quartz countertops, generous allowances, gas FP, large covered rear porch, concrete drive, HRV, glass shower Ensuite, walk-in, finished double garage, full basement, and much more. Contact LBO for all the additional info, other lots available, other sizes and plans, more. (id:60821)
Bob Pedler Real Estate Limited
1185 Langlois Avenue
Windsor, Ontario
Well-maintained 3+1 bed, 3-bath home in a prime central location! Ideal for investors, multi-generational families, or first-time buyers. Previously rented for $2,000 (main) and $1,300 (upper), now vacant and ready for your vision. The main floor features an updated kitchen, two bedrooms, and spacious living areas. The second floor offers a potential in-law suite with a kitchen, living room, bedroom, bath, and private entrance. Finished basement, two laundry rooms, and a 1.5 car garage. (id:60821)
RE/MAX Preferred Realty Ltd. - 585
302 Blake
Belle River, Ontario
Welcome to this exquisite BK CORNERSTONE ranch-style home located in the highly sought-after Forest Hill Estates in Belle River. From the moment you step inside, you’ll be captivated by the high-end finishes that adorn every corner of the meticulously designed property. The heart of the home is a beautifully appointed kitchen, featuring custom cabinetry, quartz countertops, an oversized island and a stylish design that makes it a culinary enthusiast's dream. The convenience of main floor laundry adds to the home’s functional appeal. Additional features include 9’ ceilings throughout, 2 main floor bedrooms, 2 full baths, a beautiful family room with gas fireplace and a spacious dining area that leads to a covered rear patio. This home is complete with front yard landscaping with an inground sprinkler system. You do not want to miss this ONE! (id:60821)
Realty One Group Iconic
300 Blake Avenue
Belle River, Ontario
Welcome to this exquisite BK CORNERSTONE 2-storey home in the coveted Forest Hill Estates of Belle River. This Stratford model is sure to impress with its grand foyer soaring 18 ft high, leading to a private office and a stylish half bath. The inviting living room boosts a cozy gas fireplace, while the beautifully designed kitchen features custom cabinetry, an island with quartz countertops and a walk-in pantry. The dining area opens up to a 12’x12’ covered concrete patio, perfect for relaxing outdoors. On the second level, you’ll find four generously sized bedrooms, including a luxurious primary suite with walk-in closet and an ensuite bath complete with dual vanities, a tiled shower and a soaker tub. Additionally, there’s a junior suite with its own walk-in closet and ensuite bath. The second floor also includes another full bath and a convenient laundry room. This ENERGY STAR certified home is move in ready and waiting for you! Don’t miss out on this exceptional opportunity! (id:60821)
Realty One Group Iconic
74 Mulberry Court
Amherstburg, Ontario
Welcome to Mulberry Court, a small, quiet, private development on its own with no through traffic, conveniently located for all that Amherstburg has to offer. 1320 sq. ft. Stone and stucco Ranch, freehold townhome. Quality construction by SLH Builders. Features include, Engineered hardwood throughout, tile in wet areas, 9'ceilings with step up boxes, granite or quartz countertops, generous allowances, gas FP, large covered rear porch, concrete drive, HRV, glass shower Ensuite, walk-in, finished double garage, full basement, and much more. Contact LBO for all the additional info, other lots available, other sizes and plans, more options, etc. (id:60821)
Bob Pedler Real Estate Limited
3685 Farrow Avenue
Windsor, Ontario
Model Home For Sale! This gorgeous Fully Finished Ranch model home features 3+2 Bdrms, 3 Bth, 2nd Kitchen, grade entrance, appliances & concrete drive incl! Evola Builders Presents Orchards of South Windsor. Known as one of Windsor's Premier Builders, it's time to bring their quality and craftsmanship to South Windsor. All the high end finishes & details Purchase this model, or choose from one of our various designs or we can customize a home for you. Ready for immediate possession! (id:60821)
Deerbrook Realty Inc.
54 Mulberry Court
Amherstburg, Ontario
Welcome to Mulberry Court, a small, quiet, private development on its own with no through traffic, conveniently located for all that Amherstburg has to offer. 1320 sq. ft. Stone and stucco Raised Ranch, freehold townhome. Quality construction by Sunset Luxury Homes Inc. Features include, Engineered hardwood, tile in wet areas, 9' ceilings with step up boxes, granite or quartz countertops, generous allowances, gas FP, front porch, rear balcony, concrete drive, HRV, Ensuite, walk- in pantry, finished double garage, full basement, and much more. Contact LBO for all the additional info, other lots available, other sizes and plans, more options etc. (id:60821)
Bob Pedler Real Estate Limited
50 Mulberry Court
Amherstburg, Ontario
Welcome to Mulberry Court, a small, quiet, private development on its own with no through traffic, conveniently located for all that Amherstburg has to offer. 1320 sq. ft. Stone and stucco Raised Ranch, freehold townhome. Quality construction by Sunset Luxury Homes Inc. Features include, Engineered hardwood, tile in wet areas, 9' ceilings with step up boxes, granite or quartz countertops, generous allowances, gas FP, front porch, rear balcony, concrete drive, HRV, Ensuite, walk- in pantry, finished double garage, full basement, and much more. Contact LBO for all the additional info, other lots available, other sizes and plans, more options etc. (id:60821)
Bob Pedler Real Estate Limited



