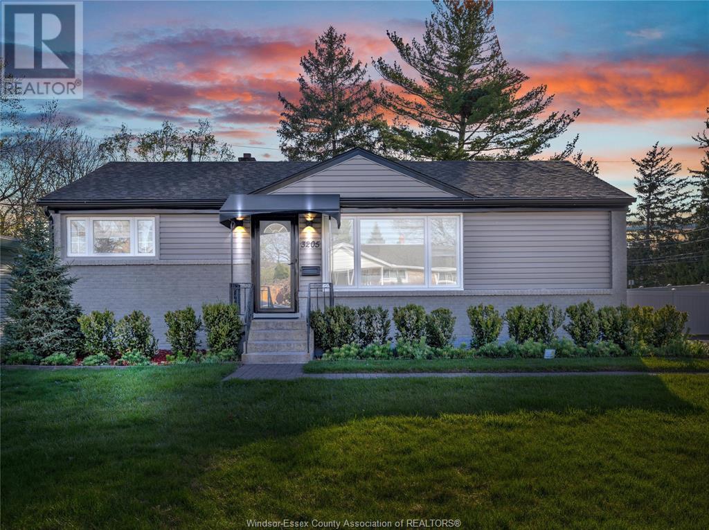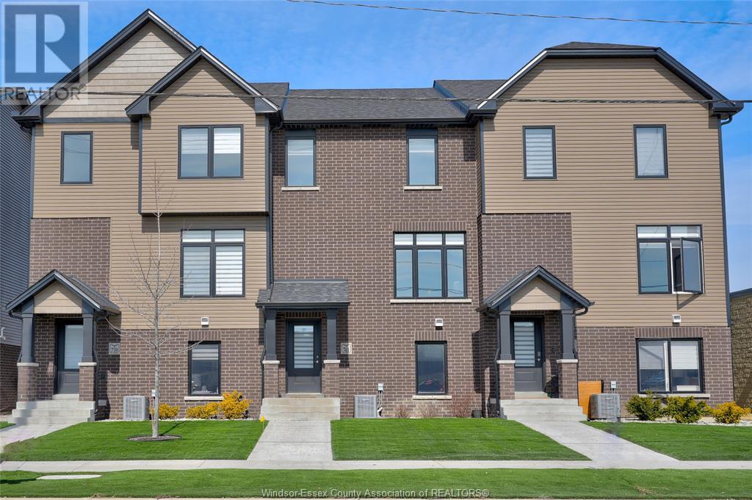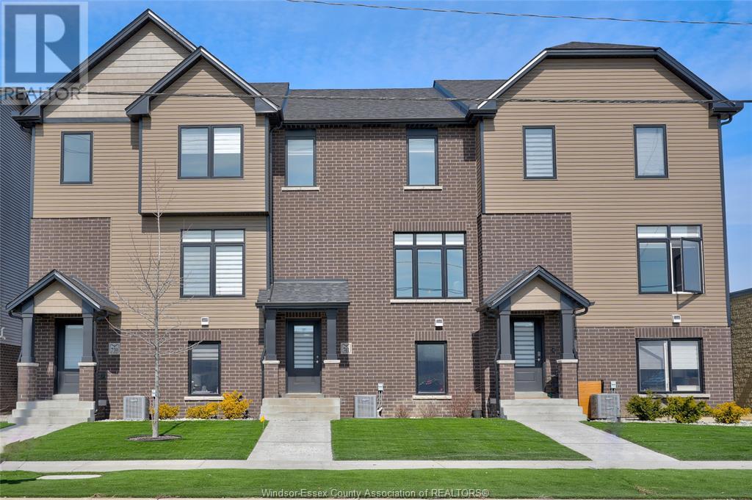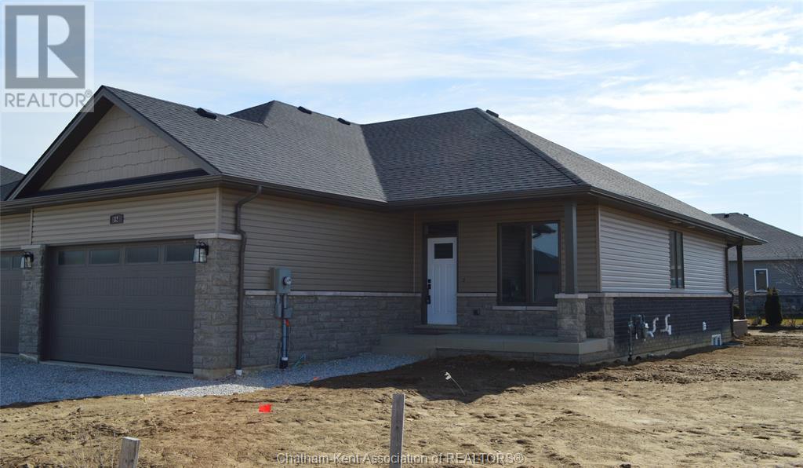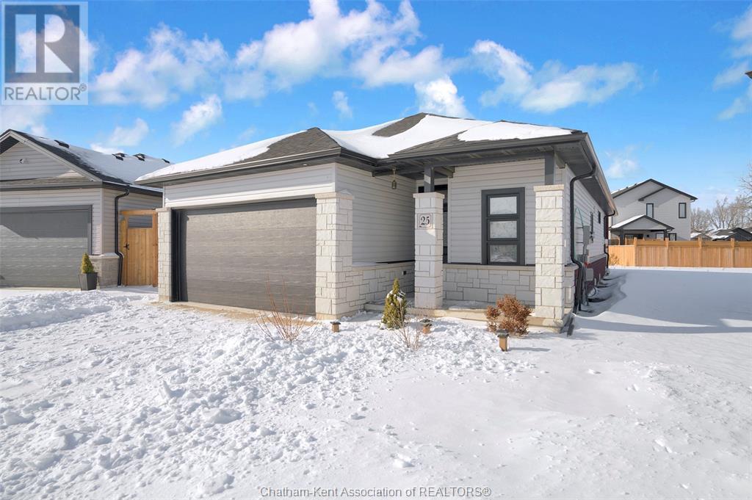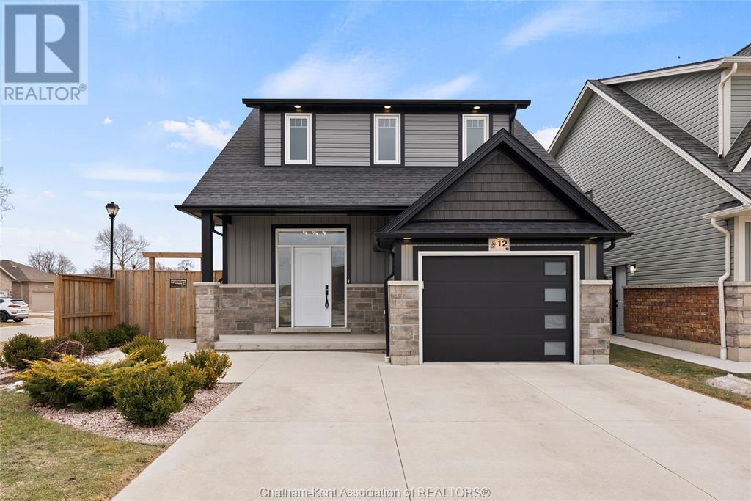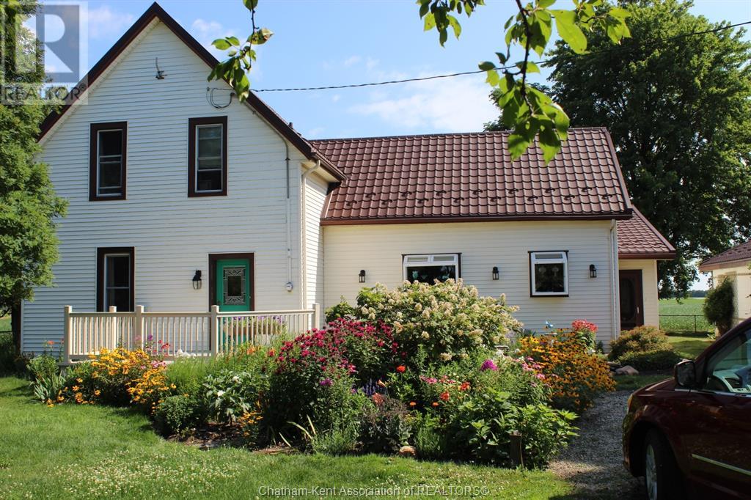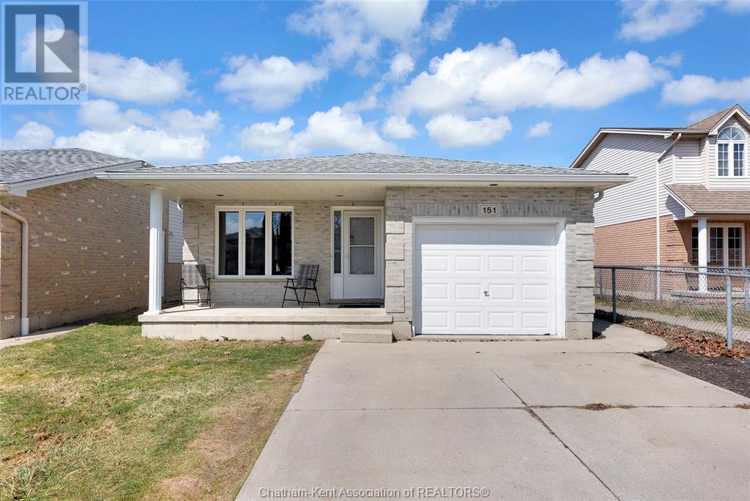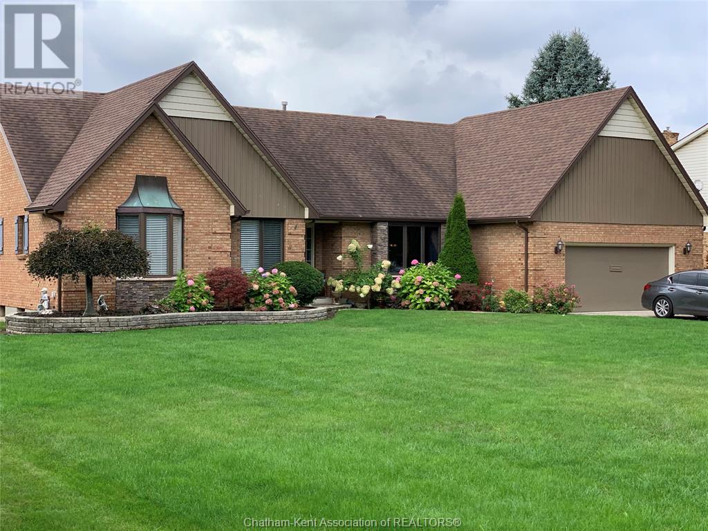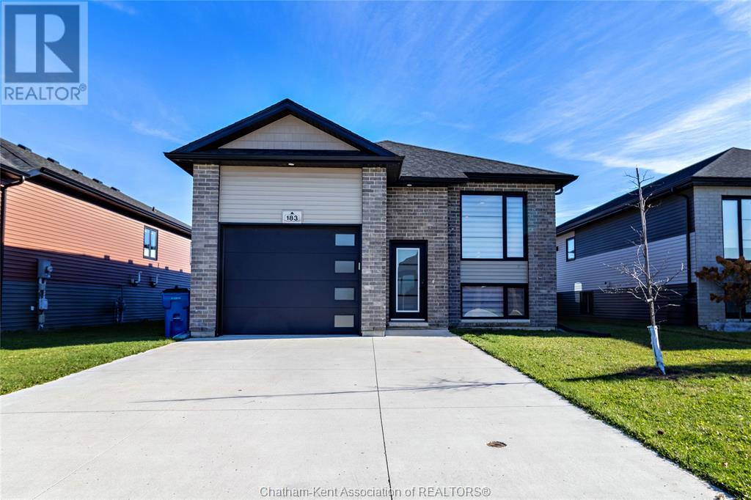3205 Virginia Park Avenue
Windsor, Ontario
Step into 3205 Virginia Park, a meticulously renovated 4-bedroom, 2-bathroom ranch residing in the heart of South Windsor. Situated within walking distance of the city's most esteemed schools, this residence offers an exceptional lifestyle. From its refreshed facade to the professionally landscaped grounds, so??it lighting and a secluded sun deck, every detail of the exterior has been thoughtfully considered. A spacious finished double-wide driveway adds to the home's curb appeal. Inside, discover an atmosphere of refined elegance and airy spaciousness. The completely redesigned kitchen boasts exquisite quartz countertops, gleaming stainless-steel appliances, and contemporary light fixtures, new flooring and a beautifully remodeled full bathroom. The lower-level echoes attention to detail, featuring new flooring, updated lighting, a stylishly renovated bathroom, and tons of storage. (id:60821)
Royal LePage Binder Real Estate
741 Brownstone
Lakeshore, Ontario
This exquisite 3 bdrm, 2.5 bth, 2 car garage new build townhome is located at Beachside Community in beautiful Lakeshore. Just steps from so many restaurants, shops, grocery etc., you will be captivated from the moment you enter this sophisticated brownstone with its brick feature wall, large open concept space, beautiful hardwood flrs, gorgeous kitch w/SS appl., island, walk-in pantry, quartz countertops, amazing outdoor space and addt'l family room great for entertaining. Maintenance free living with all the conveniences just steps away. Easy access to E.C. Row Expressway and Hwy 401. You can have it all here and live the life you've been dreaming of. Experience the best of Lakeshore, call today! (id:60821)
Remo Valente Real Estate (1990) Limited
741 Brownstone
Lakeshore, Ontario
This exquisite 3 bdrm, 2.5 bth, 2 car garage new build townhome is located at Beachside Community in beautiful Lakeshore. Just steps from so many restaurants, shops, grocery etc., you will be captivated from the moment you enter this sophisticated brownstone with its brick feature wall, large open concept space, beautiful hardwood flrs, gorgeous kitch w/SS appl., island, walk-in pantry, quartz countertops, amazing outdoor space and addt'l family room great for entertaining. Maintenance free living with all the conveniences just steps away. Easy access to E.C. Row Expressway and Hwy 401. You can have it all here and live the life you've been dreaming of. Experience the best of Lakeshore, call today! (id:60821)
Remo Valente Real Estate (1990) Limited
10 Hall Street
Blenheim, Ontario
Ideal starter home with lots of historical charm such as hardwood floors, large baseboards and trim throughout. Main floor features quiet sitting area off front entry, large living room with hardwood floors, formal dining room with hardwood is adjacent to kitchen area. main floor den or office with 2pc bath. Rear covered porch is ideal for morning coffees. Upstairs has 2 large bedrooms with huge closets that are cedar lined. Updated bathroom. Home has had many updates and is well suited for a growing family. (id:60821)
Advanced Realty Solutions Inc.
32 Duskridge Road
Chatham, Ontario
This Luxurious executive semi-detached ranch in Prestancia offers a perfect blend of luxury and functionality. The spacious main floor is designed with an open concept layout, seamlessly connecting the kitchen, dining, and living areas. The kitchen features a large island that serves as a gathering spot, up-graded cabinets, ceramic backsplash and walk-in pantry with wood shelving. The living room impresses with its 10 ft trayed ceiling and a large patio door that floods the space with natural light. The primary bedroom is a serene retreat, also with 10 ft trayed ceilings, an ensuite bathroom for added privacy, and a generous walk-in closet. Completing the main floor is a large laundry room and full main bathroom. The fully finished basement expands the living space, offering , an additional bedroom, a 4-piece bathroom and a huge family room, perfect for movie nights or recreational activities. Cement driveway, and seeded front yard included. 7 years new build Tarion Warranty. (id:60821)
Advanced Realty Solutions Inc.
25 Champlain Court
Chatham, Ontario
Welcome to 25 Champlain Court in Chatham! Nestled at the end of a desirable cul-de-sac in the sought-after Landings neighborhood, this Affinity-built rancher offers exceptional quality, curb appeal, and modern living on a spacious pie-shaped lot. The foyer features direct garage access and a well-placed laundry area for easy daily living. The open concept kitchen with a central island is seamlessly connected to the bright and inviting family room, complete with a cozy gas fireplace and walkout to a covered porch. The main floor also includes a dining area, full bathroom, and guest bedroom. The primary suite, privately tucked at the back of the home, boasts a full ensuite with a walk-in shower and an oversized walk-in closet. The fully finished lower level expands your living space with a huge family/living room, second gas fireplace, 2 additional bedrooms, full bathroom, and ample storage to meet all your needs. Don’t miss the opportunity to make this beautiful home yours! (id:60821)
Royal LePage Peifer Realty Brokerage
12 Cabot Trail
Chatham, Ontario
Move-in ready! 5-year-young home, designed with modern family living in mind. Featuring four spacious bedrooms plus a dedicated office, this beautifully maintained property offers three full bathrooms and a convenient half bath, ensuring plenty of space for everyone.With three fully finished levels, this home has been freshly painted throughout, creating a bright and welcoming atmosphere. The heart of the home is the kitchen, complete with Pantry and a large island, perfect for family gatherings, meal prep, and entertaining.Step outside to the impressive 18’ x 16’ covered porch, a perfect spot for year-round enjoyment and unwinding . The fully fenced backyard adds privacy and security, making it an excellent space for kids and pets to play. Parking is never an issue with the triple driveway, providing ample space for multiple vehicles.This immaculate home truly has it all—don’t miss your chance to make it yours! Schedule your private showing today! (id:60821)
Royal LePage Peifer Realty Brokerage
21983 Communication Road
Chatham-Kent, Ontario
This 4-bedroom, 1.5-bath home offers the perfect blend of country living and a convenient location. Situated on 0.43 acres lot along a paved road, with a circular driveway and detached garage. With it's close proximity to Chatham, Blenheim and the 401 makes this home a great option for those people that commute. The main floor of this well cared for home includes a separate dining space, living room, office, half bath, large bedroom, family room with a gas fireplace and a large country kitchen with plenty of storage. The main floor also includes a large laundry room with floor the ceiling cabinets.Upstairs you will find 3 more bedrooms and the main bath. Numerous updates over the years including windows, septic system, fibre optic and steel roof with transferrable warranty just to name a few. With plenty of room to roam and grow, this home is ready for its next family. Call to book your private showing today! (id:60821)
Royal LePage Peifer Realty Brokerage
151 Bristol Drive
Chatham, Ontario
Situated on the desirable south side of Chatham, this charming brick bungalow offers the perfect blend of comfort and functionality. With five spacious bedrooms and two full bathrooms, this home is ideal for families seeking room to grow. The main floor boasts a bright and open layout, featuring a welcoming living room, and a well-appointed kitchen, and dining area. Convenient main-floor laundry adds to the ease of everyday living. The fully finished basement expands your living space, complete with a second kitchen, bathroom, two additional bedrooms, and a large recreation room—providing endless possibilities for entertaining or in-law accommodation. Step outside to enjoy a beautifully maintained yard, and a double wide driveway with ample parking space! Located within walking distance to the Mud Creek walking trail and quick access to amenities, schools, parks, and everything Chatham has to offer. This is a home you won’t want to miss—call today! (id:60821)
Royal LePage Peifer Realty Brokerage
22872 East Lawn Road
Chatham, Ontario
DON'T MISS THIS EXECUTIVE 5 BEDROOM RANCHER WITH THE FINIEST QUALITY, NESTLED IN A SPRAWLING NEIGHBOURHOOD. THIS ISN'T JUST A HOUSE; IT'S A FOREVER HOME. FROM THE TIME YOU ENTER THE FRONT FOYER YOU WILL BE AMAZED WITH THE QUALITY OF THIS HOME! THERE ARE NO WORDS TO EXPLAIN THE FEELING THAT YOU WILL HAVE. CLASSIC TUDOR DETAIL INCLUDING WOOD BEAMS IN LIVING ROOM WITH VALTED CELING & COZY FIREPLACE. LARGE BASEMENT NEWLY RENOVATED. LOCATED AT THE EDGE OF TOWN, 5 MINUTES FROM EVERYTHING. CLOSE TO 401 EAST & WEST, SCHOOLS, SHOPPING, AND RESTAURANTS. YOU WILL HAVE TO EXPERIENCE IT FOR YOURSELF. THIS HOME HAS MANY POSSIBILITIES, GRANNY SUITE OR CHILDREN'S SPACE, 2 KITCHENS (UPPER/LOWER), 2 ENTRANCES TO LOWER LEVEL, WASHER & DRYER, AND SO MUCH MORE! CALL TODAY FOR YOUR PERSONAL VIEWING! SCHEDULE B IN DOCUMENTS MUST BE INCLUDED IN ALL OFFERS. (id:60821)
RE/MAX Preferred Realty Ltd.
183 Moonstone Crescent
Chatham, Ontario
Nestled in the highly sought-after Southwest Chatham neighbourhood, this stunning 2+2 bedroom raised ranch home offers the perfect blend of style, functionality, and convenience. 183 Moonstone Crescent is the ultimate haven for growing families, multi-generational living, or those seeking ample space to entertain. Upon entering, you'll be greeted by the expansive open-concept living area, bathed in natural light pouring in through large windows. Modern kitchen with spacious peninsula perfect for food preparation and casual dining with extensive cabinetry, The adjacent dining area provides an ideal setting for family meals and gatherings. Primary Bedroom with walk-in closet and 3-piece en-suite, additional bedroom and family bath provide comfortable accommodations. Expand your living space in the lower level, complete with generous family room ideal for entertaining, Two extra bedrooms for guests, in-laws, or growing family, dedicated office space and third 3-piece bathroom. (id:60821)
Exit Realty Ck Elite
154 Semenyn Avenue Unit# 24
Chatham, Ontario
Welcome to this beautifully maintained ranch-style townhouse with a double car garage tucked away on a quiet cul-de-sac on Chatham’s North side. This spacious end unit features an exceptional layout with vaulted ceilings, a bright living room complete with a gas fireplace and access to a deck—perfect for enjoying your morning coffee or relaxing evenings. The large eat-in kitchen offers ample cabinetry and generous space for dining, making it ideal for both everyday living and entertaining. The main floor also offers 2 bedrooms, including a primary suite with a walk-in closet and a 4pc ensuite. You'll appreciate the convenience of main floor living, complete with laundry, 2 full bathrooms and plus plenty of storage throughout. The fully finished basement extends your living space with a large family room, a 3rd bathroom, and a den or home office, also featuring a walk-in closet. Enjoy low-maintenance living with a monthly association fee of $95 covering snow removal and lawn care. (id:60821)
Royal LePage Peifer Realty Brokerage

