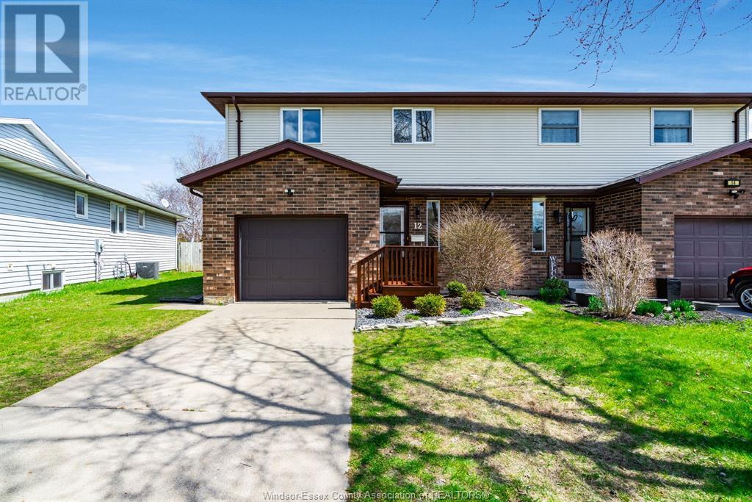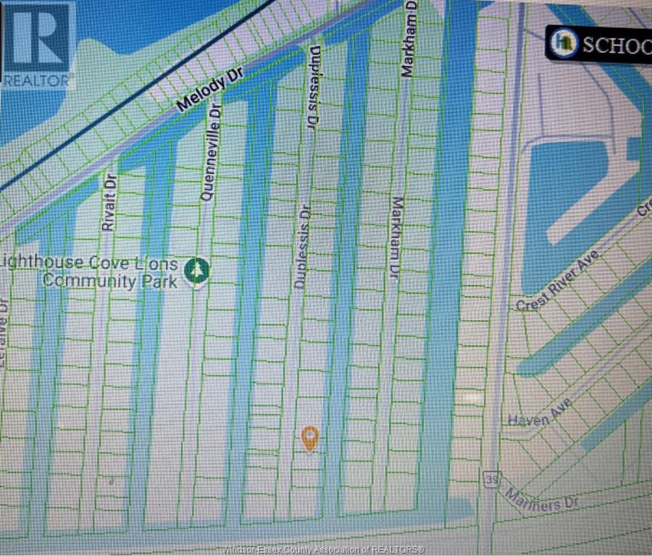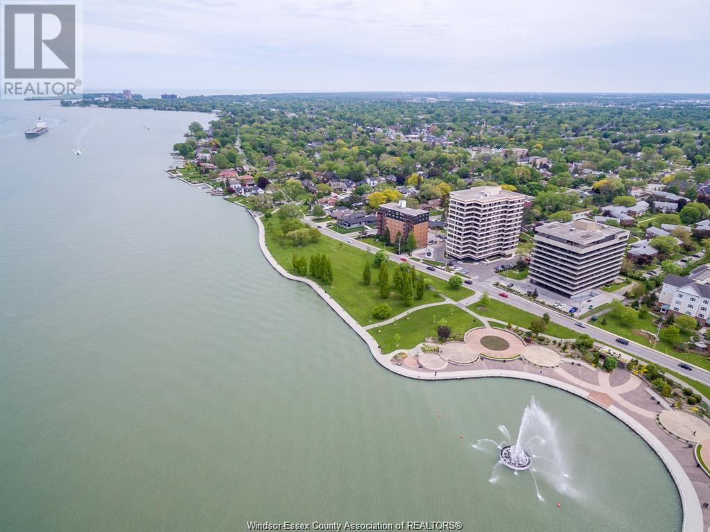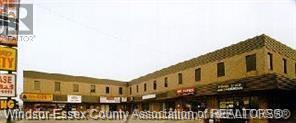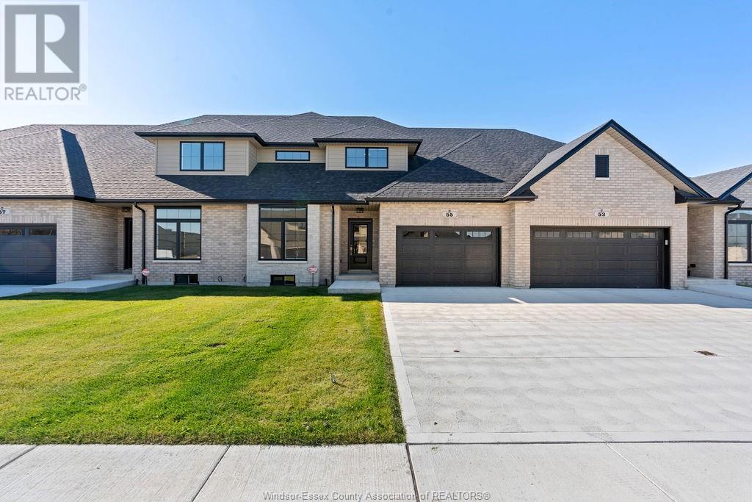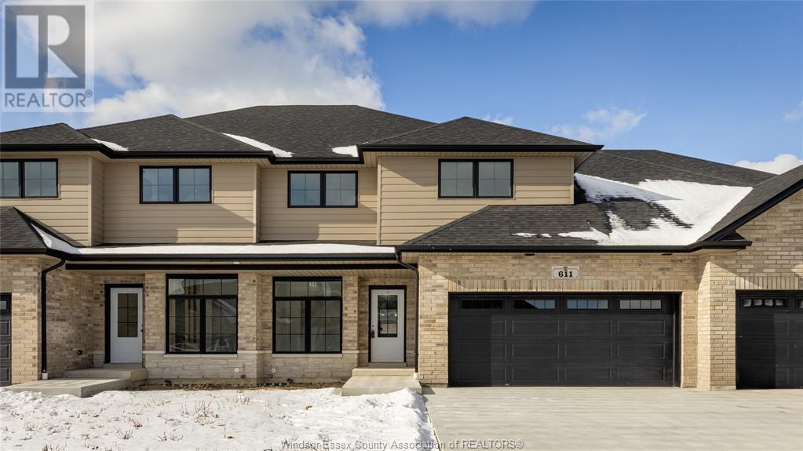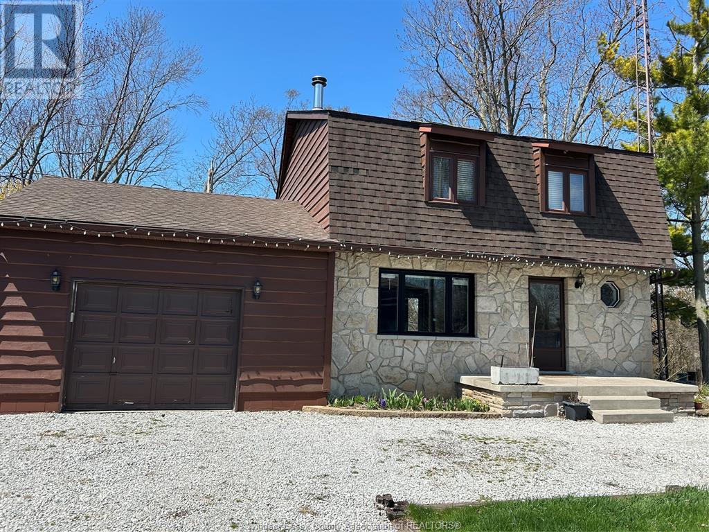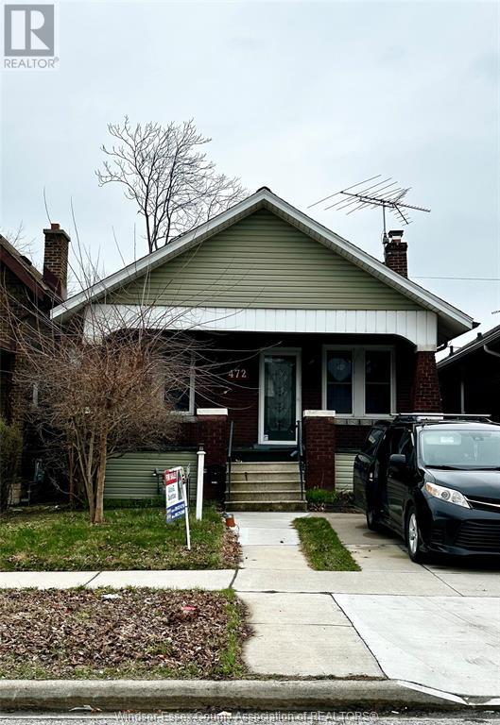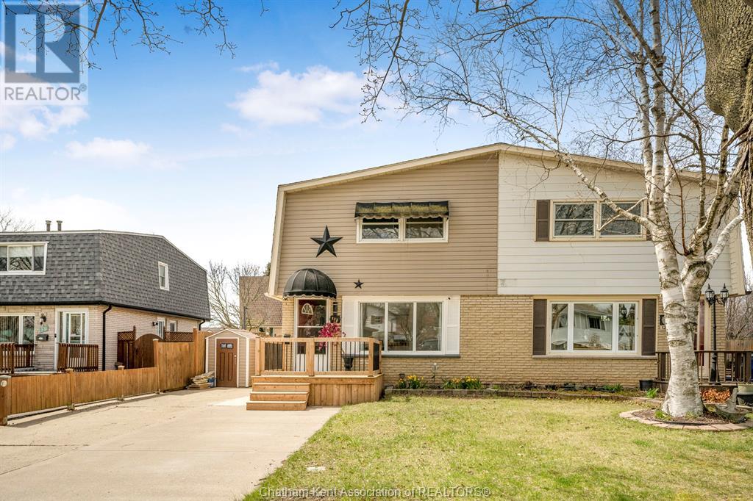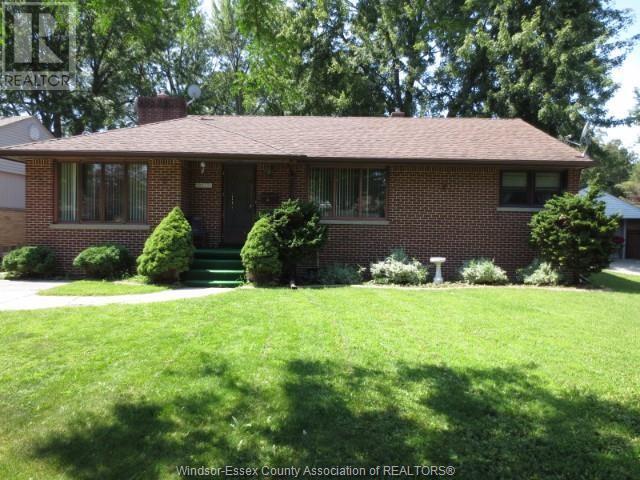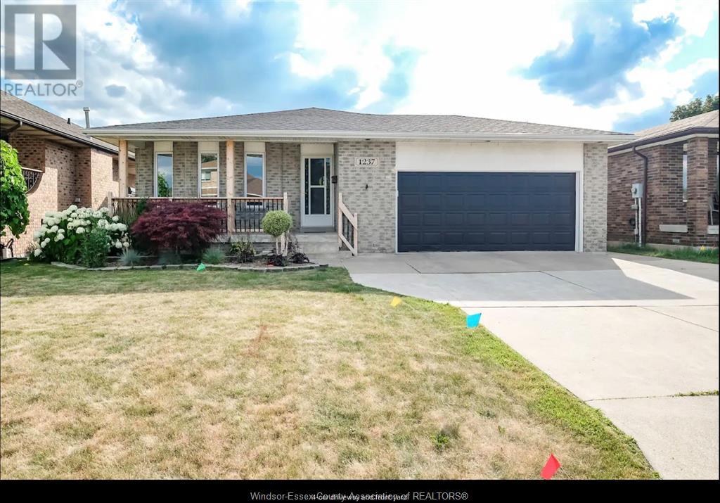12 Wallace Ave
Leamington, Ontario
Fantastic semi-detached family home located in Leamington! The main level has undergone recent renovations, featuring fresh paint, new flooring and a beautiful quartz countertop, all completed within the last three years. The roof shingles were replaced just this year, in 2025. You'll find a bright and open-concept layout that includes the kitchen, dining area and living room along with a convenient 2-piece bathroom on the main floor. Upstairs, there are three generous bedrooms, with the primary suite benefiting from a Jack and Jill bathroom. The basement is a blank canvas ready for your personal touch, with some partition walls already in place for easier finishing and plumbing prepped for a future bathroom. (id:60821)
Century 21 Local Home Team Realty Inc.
910 Duplessis Drive
Lakeshore, Ontario
80 X 150 recreational lot zone (H) R3 on deep water canal at Lighthouse Cove Lakeshore Ontario. Ideal area to build a dock and park a boat. Possible future building lot, would be a good place to park some investment funds! Contact Listing Agents for details. (id:60821)
Deerbrook Realty Inc.
5151 Riverside Drive Unit# 303
Windsor, Ontario
North East water facing view in one of Windsor's most sought after buildings.Coventry park Place 1,830 square foot condo featuring 3 bedrooms and 2 baths, primary bedroom with 5 piece ensuite and walk in closet.gleaming hardwood floors, in suite laundry, expansive living room/dining room perfect for entertaining, step out to 80 feet of balcony wrapping around the North and East side of the unit. 2 underground parking spots, storage locker, party room, exercise room and sauna, ground floor pool recently renovated (id:60821)
Deerbrook Realty Inc.
321 Tecumseh Road East Unit# 3100 Sq Ft
Windsor, Ontario
3,100 SQUARE FEET AVAILABLE ON MAIN FLOOR OF BUILDING LOCATED ON A HIGH TRAFFIC ATERY IN THE CITY OF WINDSOR ON THE CORNER OF MCDOUGALL & TECUMSEH RD. IN PRIME PLAZA. RENT IS $9.90 PER SQ FT PLUS ADDITIONAL RENT OF $8.41 PER SQ.FT.READJUSTED EVERY SEPTEMBER. WAS PREVIOUSLY RENTED DOCTORS OFFICE AND DENTAL OFFICE OVER 50 CAR PARKING SPACES IN REAR OF BUILDING PLUS PARKING FOR CUSTOMERS OUT FRONT. (id:60821)
Exp Realty
55 Callams Bay Crescent
Amherstburg, Ontario
Brand new 1885 sq ft, two-storey 4 bedroom with main floor primary suite, townhome by premier builders Everjonge Homes offers modern design and quality craftsmanship and is ready for immediate possession. The exterior features a stylish mix of brick, stone, and vinyl, complemented by an attached garage. Inside, the spacious open floor plan includes a gourmet kitchen and a large, naturally lit living and dining area with soaring 16 ft. ceilings open to the second. Main floor: Primary bedroom with ensuite and guest bedroom. Upstairs, the second level boasts 2 large bedrooms 4 4-piece baths, and a sitting room overlooking the main floor. This home offers ample space for family living. Covered by a Tarion Warrantee backed with an ""excellence"" rating from Everjonge Homes. Located in Kingsbridge South. Be a part of Amherstburg's quaint and historic waterfront community. Easy access to bridge and the 401. (id:60821)
RE/MAX Preferred Realty Ltd. - 586
RE/MAX Capital Diamond Realty
611 Hacket Unit# 24c
Amherstburg, Ontario
Brand new 2,400 sq ft, two-storey townhome by premier builders Everjonge Homes offers modern design and quality craftsmanship. The exterior features a stylish brick, stone, and vinyl mix, complemented by an attached double garage. Inside, the spacious open floor plan includes a gourmet kitchen and a large, naturally lit living and dining area. There are 2.5 baths throughout. Upstairs, the second level boasts four large bedrooms. This home offers ample space for family living. Buyers can customize interior finishes to suit their taste. A Tarion Warrantee also covers this home backed with an ""excellence"" rating from Everjonge Homes. Located in Kingsbridge south. Be a part of Amherstburg's quaint and historic waterfront community. Easy access to bridge and the 401. Note: photos are from a previously built model and may reflect upgrades that are not included. (id:60821)
RE/MAX Preferred Realty Ltd. - 586
RE/MAX Capital Diamond Realty
71 Copperfield Crescent
Chatham, Ontario
Step inside this stylishly renovated 3-level backsplit, tucked away on a quiet crescent in a family-friendly neighbourhood near parks, schools, and nature trails. Bright and welcoming, the open-concept main floor offers seamless flow between a sun-filled living area and a modern kitchen featuring crisp white cabinetry, quartz countertops, island seating, and a generous pantry. Host summer BBQs on your spacious two-tiered deck, overlooking a private, fully fenced yard, perfect for pets, play, or relaxing evenings. The main level boasts two comfortable bedrooms and a sleek 4-piece bath, while the primary retreat includes its own spa-inspired ensuite with double vanities. Downstairs, enjoy a cozy rec room, third bedroom or home office, plus a large laundry/utility space with tons of storage. A custom electric fireplace brings warmth and character to the heart of the home. With a newer furnace and central air, this turn-key home offers both comfort and peace of mind. (id:60821)
Exp Realty
123 Dahinda Drive
Colchester, Ontario
Discover tranquility in this 2-storey, 3-bedroom, 2-bathroom home on a treed lot in Harrow. The cozy living room with a fireplace flows into a spacious kitchen and dining area with a second fireplace. Upstairs, three large bedrooms and a full bath await, while a main-floor 3-piece bath adds convenience. Enjoy seasonal Lake Erie views from the sundeck, a heated inground pool, and a covered hot tub. A private trail leads to a sandy beach. With a 1.5-car garage and proximity to local wineries, this home offers peaceful living with modern comforts. (id:60821)
Exp Realty
472 Rankin Avenue
Windsor, Ontario
ATTENTION INVESTORS & FIRST TIME HOME BUYERS! HERE'S YOUR CHANCE TO OWN A HOME IN A PRIME LOCATION JUST STEPS AWAY FROM THE U OF W, WATERFRONT, SHOPPING & MUCH MORE. THIS 2 BDRM 1 BATH HOME IS FULL OF POTENTIAL. THE PARTIALLY FINISHED BSMT PROVIDES ENDLESS OPPORTUNITIES FOR CUSTOMIZATION. OUTSIDE YOU'LL FIND IN GROUND SPRINKLERS, A SHED & FENCED IN BACKYARD. (id:60821)
Realty One Group Iconic
Ib Toronto Regional Real Estate Board
132 Berry Street
Chatham, Ontario
Welcome to your dream home! This stunning two-story semi-detached residence boasts modern upgrades and ample space for your family. The gourmet kitchen features sleek white cabinetry, elegant quartz countertops, and stainless steel appliances, all included in the sale: fridge, stove, dishwasher, washer, and dryer. Inside, you'll find three generously sized bedrooms plus a versatile bonus room in the basement, ideal for a home office, gym, or playroom. With 1.5 bathrooms and plenty of living space, this home is designed for comfort and convenience. Step outside to a newer front deck, a private fenced-in rear yard with no rear neighbour's, perfect for relaxation or entertaining. A convenient shed provides extra storage. Don’t miss this stunning home—schedule your viewing today! Rental items include a water filtration system under the sink. #FindYourMatch (id:60821)
Match Realty Inc.
3277 Dominion
Windsor, Ontario
FOR LEASE, SOUTH WINDSOR EXCEPTIONAL SOUTH WINDSOR BRICK RANCH FEATURES FORMAL LIV RM & DIN RM, FAMILY RM W/GAS FIREPLACE(21.0'x 12') PLUS A LOVELY SUNROOM(l8.6'x 13.9'), OPEN CONCEPT KITCHEN W/EATING AREA, 4 BDRMS, 2.5 BATHS, GLEAMING HRDWD FLOORS, CERAMIC IN KITCHEN & BATHS, LAMINATE FLOOR IN DIN RM, FAMILY RM & SUN RM, FULLY FINISHED BSMNT WITH FAMILY RM, WET BAR, DEN, 3PC BATH, LAUNDRY & STORAGE. BUS TO ST. CLAIR COLLEGE, EASY ACCESS TO EC ROW EXPRESSWAY, CLOSE TO ALL AMENITIES AND IN AN EXCELLENT SCHOOL DISTRICT(MASSEY HIGH). IDEAL HOME FOR LARGER FAMILY, MOTHER-IN-LAW OR INDEPENDENT TEENAGERS. TENANT TO PAY UTILITIES & HOT WATER TANK RENTAL, FIRST & LAST AND 1/2 MONTH's RENT FOR SECURITY DEEPOSIT. (id:60821)
Key Solutions Realty Ltd.
1237 Kenwick Way
Lasalle, Ontario
Gorgeous bi-level home in a peaceful, pristine neighborhood in LaSalle. Features 3+1 bedrooms and 2 full bathrooms, office space, and 2-car garage + more parking on the driveway. Includes all appliances. Monthly rent is $3,000. Tenant pays all utilities. TENANTS WILL BE REQUIRED TO SUBMIT THE RENTAL APPLICATION, PROVIDE FIRST AND LAST MONTHS RENT, REFERENCES, CREDIT CHECK, EMPLOYMENT VERIFICATION. Contact me for your personal showing and more information. (id:60821)
Real Broker Ontario Ltd

