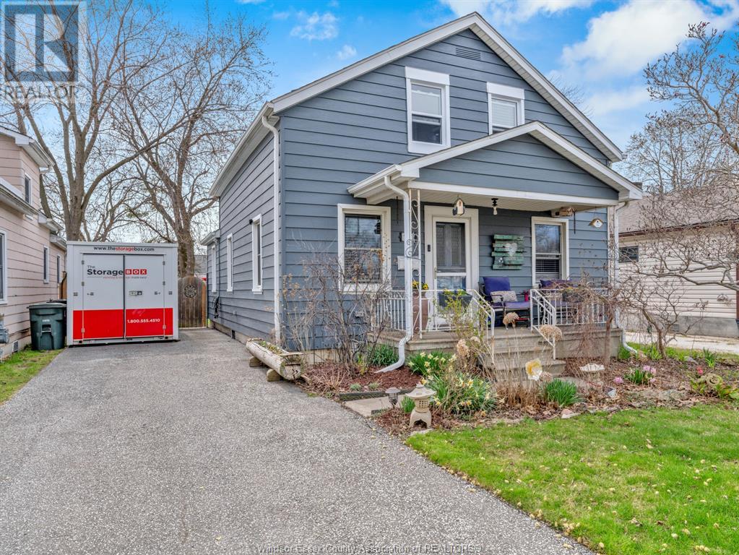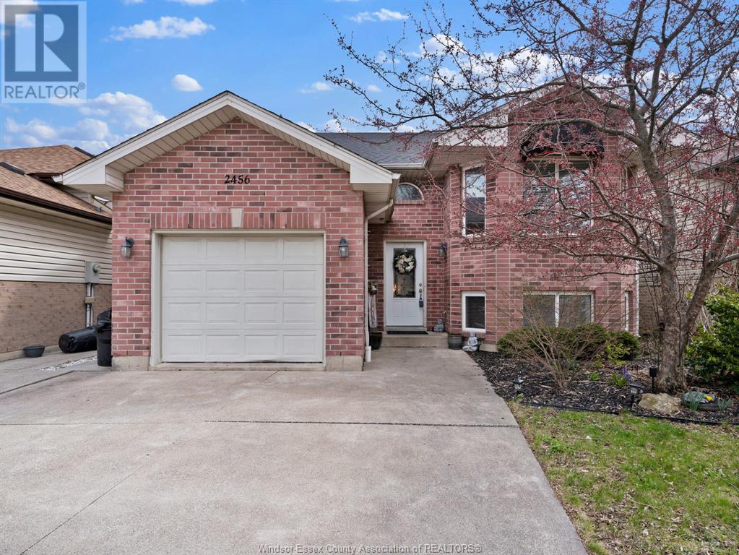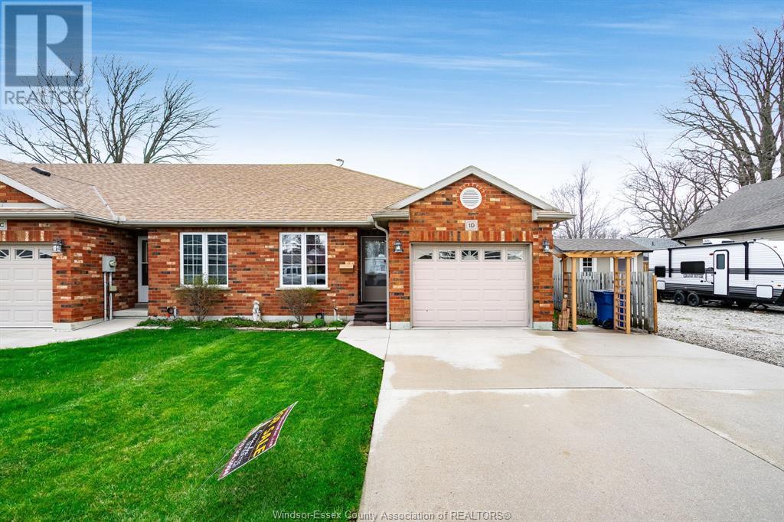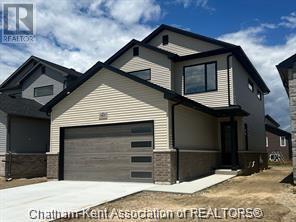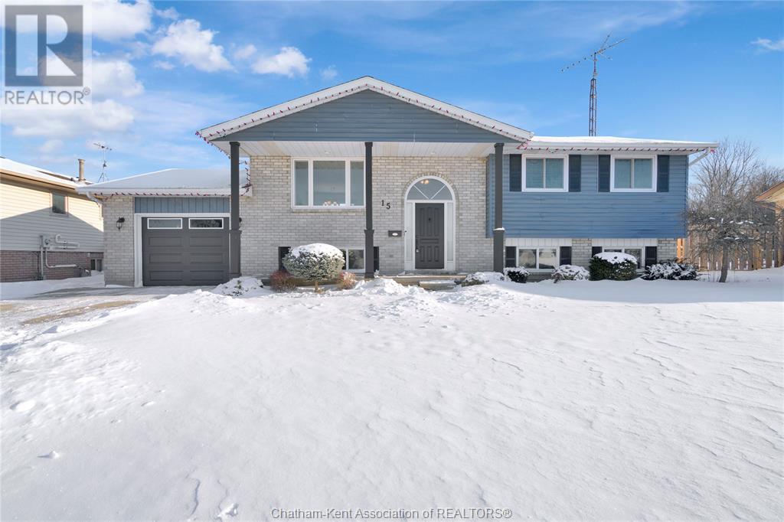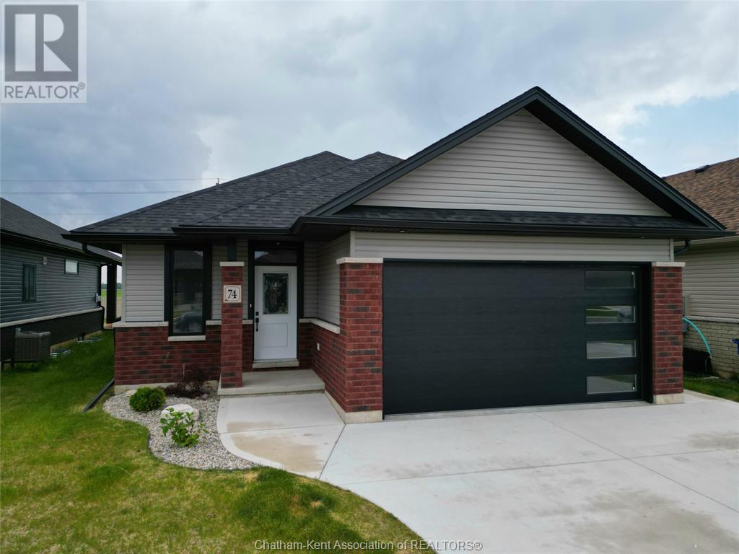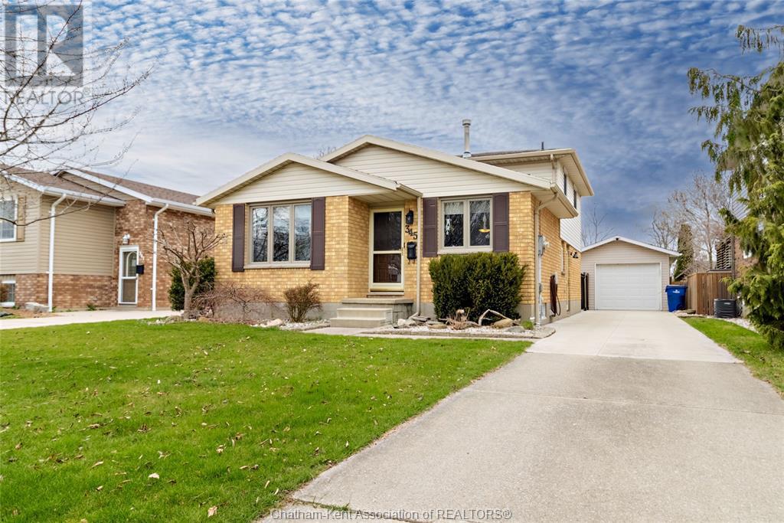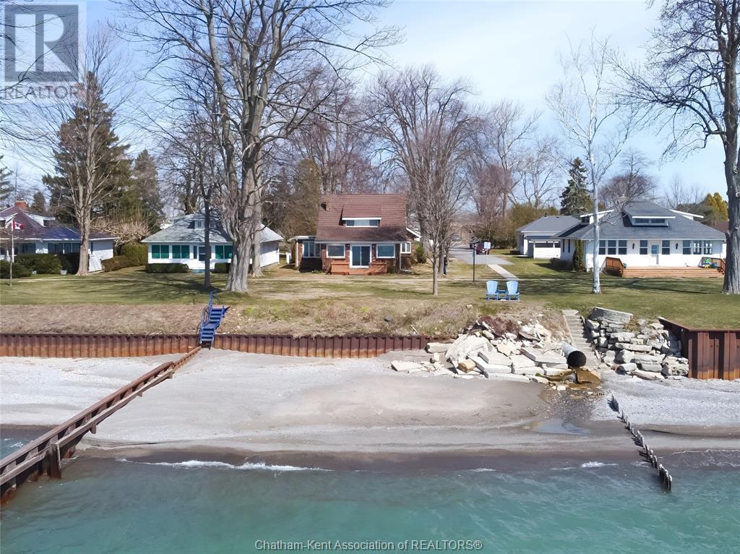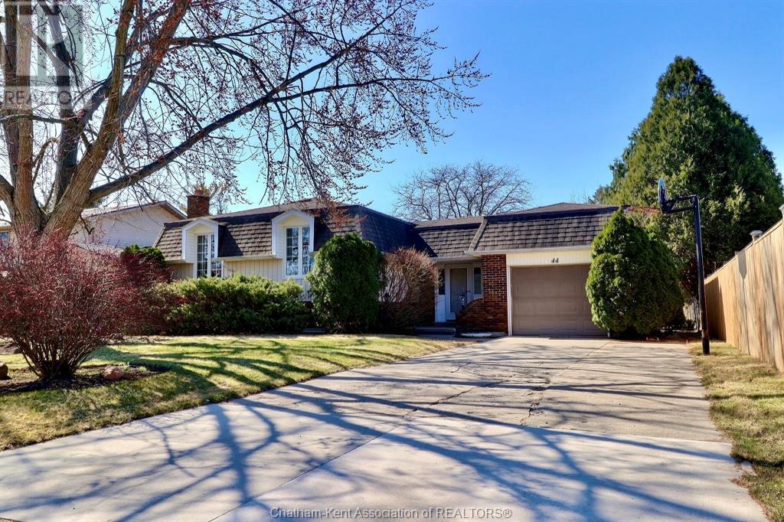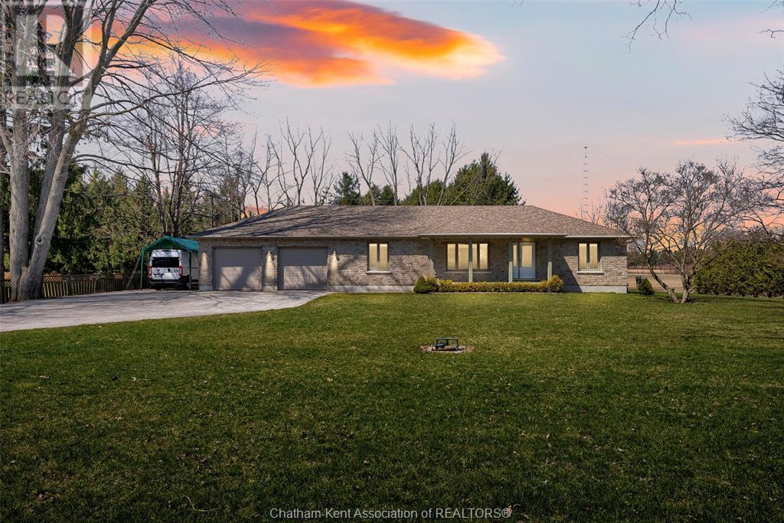2051 Buckingham Drive
Windsor, Ontario
Welcome to 2051 Buckingham, a charming 2-bed, 2-bath gem in central Windsor! Perfectly located near shopping, schools, parks, and transit, this well-maintained home blends convenience and character. Step inside to a warm main floor with bright living area, functional kitchen, and spacious dining room—ideal for family meals or entertaining. A full bathroom on the main floor adds practicality. Upstairs, the massive primary bedroom impresses, fitting a king bed, seating area, and spacious ensuite bathroom. A versatile 2nd-floor flex space suits guests or a home office. Outside, there's a private backyard oasis with lush planting beds, mature trees, storage solutions, and a serene pond water feature for peaceful vibes. And electric car owners will love that Level-2 charger in the long driveway. Whether you’re a first-time buyer, downsizing, or investing, this home is a rare find. Don’t miss out—book your private showing today! (id:60821)
Lc Platinum Realty Inc.
2456 Waterford Avenue
Windsor, Ontario
RAISED RANCH IN SOUGHT-AFTER EAST END LOCATION OFF BANWELL RD. & MCNORTON. LARGE LIVING ROOM W/STAINED GLASS FRENCH DOORS LEADING TO 12 X 9' COVERED DECK. OPEN CONCEPT KITCHEN & EATING AREA, 2 EXTRA LARGE BEDROOMS & 4-PIECE BATH WITH WHIRLPOOL TYPE TUB. THE LOWER LEVEL FEATURES 2 LARGE BEDROOMS, FULL BATHROOM, LAUNDRY/UTILITY ROOM, AND A LARGE OFFICE WITH GRADE ENTRANCE POTENTIALLY CONVERTIBLE TO A 5TH BEDROOM OR SECOND KITCHEN ( AS IT USED TO BE BEFORE, ALL CONNECTIONS ARE THERE) . ROOF IN 2016. KITCHEN CABINETS AND COUNTERTOPS REDONE IN 2016, FURNACE, CENTRAL AIR, AND HOT WATER TANK 2015( OWNED) VISTA SCHOOL DISTRICT. FOR PERSONAL VIEWING, PLEASE CONTACT US. (id:60821)
Pinnacle Plus Realty Ltd.
59 Evening Drive
Chatham, Ontario
Welcome to Stunning 59 Evening Drive, a beautifully maintained 1.5 storey ranch situated on a premium corner lot in one of Chatham’s most desirable neighborhoods. This spacious and thoughtfully designed home offers 5 bedrooms, 3.1 bathrooms blending luxury and functionality for modern family living. Inside you will find a bright and open layout featuring hardwood and porcelain tile flooring, quartz countertops, and a stylish gourmet kitchen. The living room is so cozy, perfect for relaxing or entertaining the guests. The primary bedroom suite is a true retreat, offering a walk-in closet and ensuite complete with a free-standing soaker tub. A main floor laundry room, adjacent linen closet, and walk-in kitchen pantry add everyday convenience. The fully finished basement provides additional living space, ideal for a home gym, rec room, or guest suite (id:60821)
RE/MAX Care Realty
1d Mcleod
Tilbury, Ontario
Welcome to this end unit one floor townhome with extra side yard and spacious backyard. This well-maintained home offers an inviting open-concept main floor, featuring a spacious kitchen with ample cupboard space and a cozy eat-in area with patio doors leading to a concrete patio, perfect for outdoor relaxation. The living room is bright and airy with cozy fireplace. Two bedrooms and two baths, this townhouse provides ample space for comfortable living. Laundry is conveniently located on the main floor perfect for retirees. A full basement offers the opportunity to add a 3rd bedroom and great storage space. New Gas forced air furnace. Attached garage with inside entry. Double Concrete driveway. Located on quiet street and a short walk to all amenities and Odette Park. (id:60821)
Deerbrook Realty Inc.
154 Ironwood Trail
Chatham, Ontario
Ready for showings! Are you looking for a quality NEW construction home? ""The Willow"" model is a brand new 2 Storey home with a double car garage, built by Maple City Homes Ltd. Built with high standards of craftsmanship, this home showcases the attention to detail that Maple City Homes is known for. Step inside to the spacious foyer, with a separate mudroom and closet to hide the kids shoes and backpacks. The kitchen is complete with a pantry, quartz countertops and patio doors leading to the covered porch. The large primary bedroom offers an ensuite bathroom with a large walk in closet. The laundry room can be found on the second level for added convenience. 7 year Tarion Warranty, double wide concrete driveway, sod in the front yard, seed in the back yard. This home has an ENERGY STAR rating, making your bills more affordable. Interior Photos are from a previous listing and may not be exactly as shown. Price inclusive of HST, net of rebates assigned to builder. (id:60821)
Royal LePage Peifer Realty Brokerage
15 Mango Lane
Blenheim, Ontario
Very spacious raised ranch in one of Chatham-Kent's top family neighbourhoods. Featuring a beautifully updated custom kitchen with white shaker style cabinetry, tile backsplash and newer appliances included, a bright living room and dining room with hardwood flooring, 3 large bedrooms, and an updated 5pc bathroom on the main level. The lower level offers a huge family/rec room with a natural gas fireplace, a 4th large bedroom, a full 3pc bathroom, utility room, and a finished laundry room with tons of built in cabinetry and direct access to the attached 2 car garage. The fully fenced backyard which backs onto farmland features a multi-tiered deck, perfect for entertaining. Other highlights include a concrete two car driveway (2017), brand new washer and dryer, newer HVAC equipment, roof (2015), vinyl windows (2012). The covered front porch with pillars gives the home a stately and attractive curb appeal. Public park with a huge green space just down the street. Call today! (id:60821)
Royal LePage Peifer Realty(Blen) Brokerage
74 Evening Drive
Chatham, Ontario
THIS LUXURIOUS SINGLE FAMILY RANCH HOME IS A NEWER(2022) QUALITY BUILD BY THE AFFINITY ELLITE CUSTOM HOMES. 2 +1 BEDROOM , 3 BATH, 2 CAR GARAGE HOME W/OPEN CONCEPT FLOOR PLAN. WALK IN AND ENJOY QUARTZ COUNTERTOPS WITH A GOURMET KITCHEN . THRU TO A BEAUTIFUL LIVING ROOM AND DINING ROOM LARGE MAIN FLOOR MASTER BEDROOM AND ENSUITE AND MAIN FLOOR LAUNDRY A SECOND LARGE BEDROOM & 3 PIECE GUEST BATHROOM. ENJOY STEPPING OUT THROUGH PATIO DOORS INTO THE BACKYARD ALL YEAR ROUND. EXTRA FEATURES 9'CEILING HEIGHTS THROUGHOUT, QUARTZ COUNTER TOPS IN KITCHEN & BATHROOMS, LUXURY ENGINEERED HARDWOOD & CERAMIC FLOORING THROUGHOUT AND FRONT CEMENT DRIVEWAY. SELLER MAY ACCEPT OR DECLINE ANY OFFERS, WILL REVIEW OFFERS AS THEY COME. ALL OFFERS MUST ATTACH SCHEDULE-B. (id:60821)
RE/MAX Preferred Realty Ltd.
345 Mercer Street
Chatham, Ontario
Nothing to do here but move in to this beautiful 3 plus 1 bedroom, 2.5 bath backsplit home backing on to the greenspace! Updated open concept kitchen, main bath, formal living and dining rooms, newer windows thruout and amazing backyard with no rear neighbours. Take your kids to the park that is only a couple minute walk away, call today to see the warm and inviting home!! (id:60821)
Exit Realty Ck Elite
395 Towanda Boulevard
Erieau, Ontario
Lakefront property with nightly sunsets situated on Lake Erie in Southwestern Ontario Erie Beach. Pride of ownership is evident inside and out. There is approximately 2456 square feet of liveable space suitable for full time living or a luxury vacation getaway or Air B&B. The spacious living room with gas fireplace has large windows facing the lake providing for a perfect interior view of the sunsets…or just go out on the porch and watch from outside. There are three bedrooms with newer pine flooring and cedar lined closets plus two full baths, a large and modern kitchen with separate dining area plus an office setting for those needing to do some work or read in privacy. Economical forced air natural gas heating plus central air. The exterior is maintenance free and features lifetime aluminum shingles. A very nice package awaits you…lets make it happen. (id:60821)
Gagner & Associates Excel Realty Services Inc. Brokerage
231 Hughes Street
Dresden, Ontario
Fully Renovated 1 1/2 story Family Home - Move in Ready! This beautifully updated 4-bed, 2-bath home features a spacious open concept design and modern finishes throughout. The main floor boasts a large kitchen with all new cabinets, sink & faucet, countertop and stainless steel appliances. Also on the main floor is a new 4 piece bath, primary bedroom with 3 piece ensuite with walk in closet. From the back entrance is a laundry/mudroom with new washer & dryer. Upstairs there are 3 bedrooms and new carpet for added comfort. Upgrades include all new drywall, pot lights, vinyl flooring, plumbing, electrical, insulation, ductwork, 7 new windows, high efficiency furnace (3-4 yrs), and new A/C for peace of mind for years to come. Enjoy a large, partially fenced backyard perfect for outdoor activities or relaxation. Whether you need space for a growing family or simply want a stylish, move in ready home, this property has it all! Schedule a viewing today! (id:60821)
Nest Realty Inc.
44 Souriquois Street
Chatham, Ontario
Welcome to your future home—a charming bi-level property located in a fantastic neighborhood! This residence boasts three spacious bedrooms on the upper level and an additional bedroom on the lower level, offering ample space for family, guests, and even has a lower walkout. The main floor is adorned with beautiful hardwood flooring in the living and dining areas, providing a warm and elegant atmosphere. Upstairs, you'll find a full bathroom conveniently located to serve all upper bedrooms, while the lower level features a two-piece bathroom for added convenience. This home also includes a single attached garage, ensuring your vehicle is protected from the elements year-round. Step outside to the fully fenced yard, an ideal space for kids, pets, or hosting gatherings with friends and family. Situated in a fantastic neighborhood, you'll enjoy the perfect combination of peace and proximity to amenities. With immediate possession available, this home is ready to welcome you! (id:60821)
Gagner & Associates Excel Realty Services Inc. Brokerage
7863 Talbot Trail
Charing Cross, Ontario
Located just minutes from Blenheim this 9 year old rancher sits on a half acre lot backing onto Deer Run Golf course on scenic Talbot Trail. 1300 sq ft main floor living area with open concept kitchen/Dining/Living room and walk-out to the rear patio. Primary bedroom with 3pc ensuite bathroom and two bedrooms and a 4 pc bathroom round out the living area on the main level. Concrete basement with large rec room and 3 pc bathroom and unfinished storage area. The large two car garage has work benches and storage, feed for an EV charger (not included) and is serviced by an oversized paved driveway with lots of room to turn around. Access to the backyard is wide enough for a vehicle and could have potential for a shop. Private setting with only one neighbour adjacent to the west. Generac propane back-up generator and municipal water. Take a closer look at the virtual tour for floor plans, measurements and more. (id:60821)
Royal LePage Peifer Realty Brokerage

